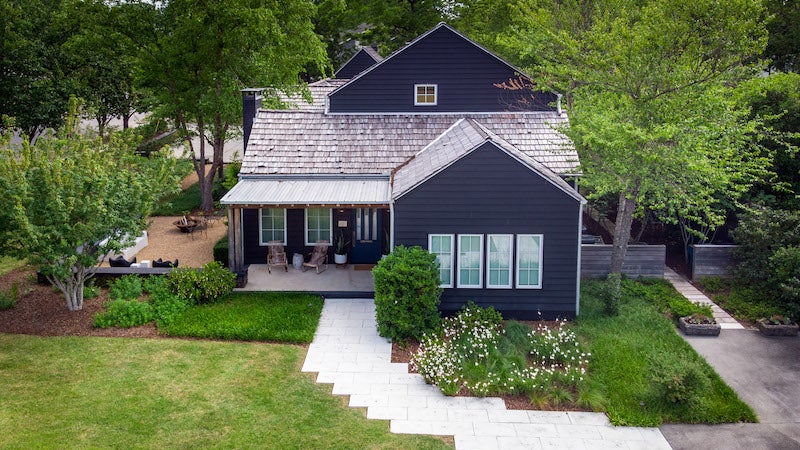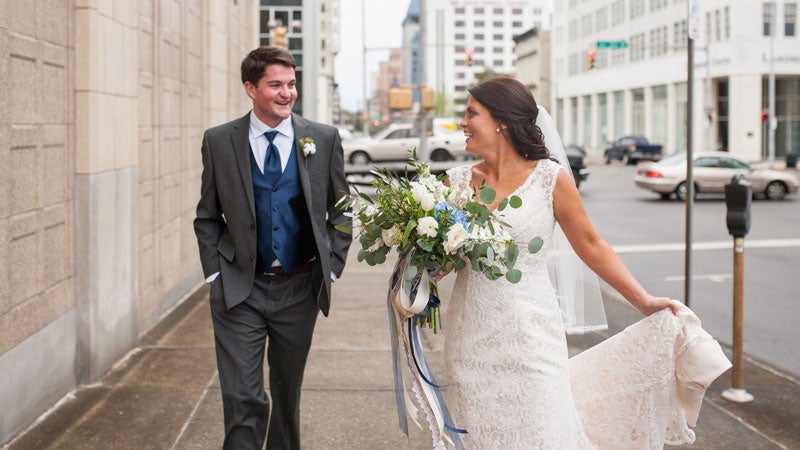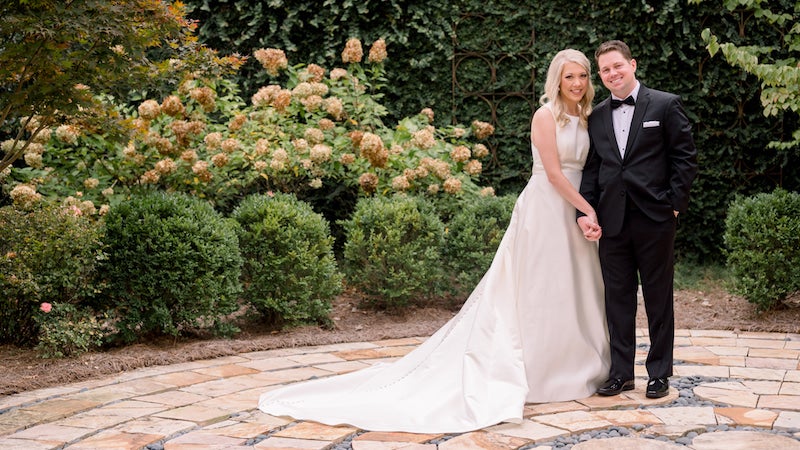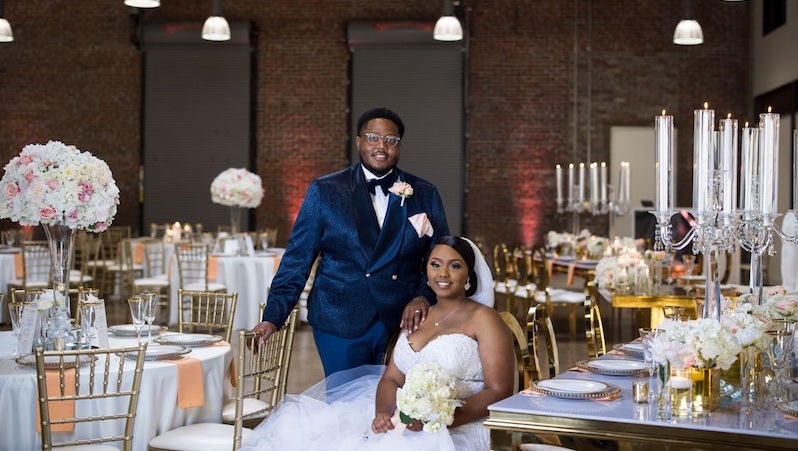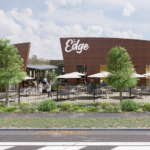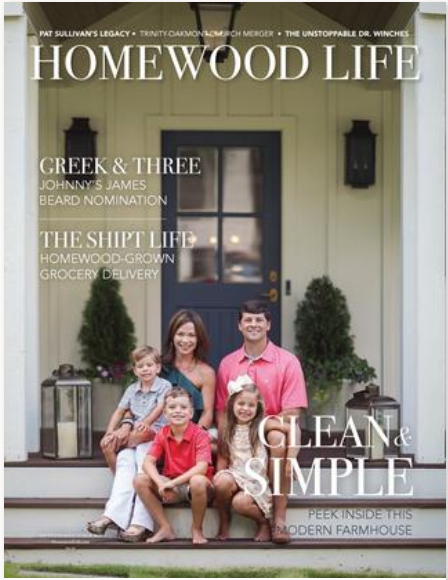By Madoline Markham
Photos by Reed Brown
Walk past the Thrower home in Edgewood come spring, and you’ll see the bright greens of the season popping against the home’s black siding. Look closer, and you’ll notice varying sets of blooms amidst it at different times you walk by too.
Rewind a few years, and Adam and Katherine Thrower had wanted to move to Edgewood to be close to friends and families for their kids to grow up with, and they found a lot they loved with a 1950s home they wanted to renovate to better suit their family.
To do so Adam enlisted the architecture expertise of Design Initiative, a firm he has used for both his residential and commercial projects. “We like simple but strong details,” he says of their shared design style. “I like exposing structural elements since I have a construction background. On the outside we wanted to be in line with the rest of the houses around us.”
The Throwers ended up adding a second story onto the home and a separate garage building with a guest suite above it. Fran Keenan, an interior designer and close friend of the Throwers who helped with furnishing their home indoors and out, suggested they go with a Scandinavian-inspired color scheme for the exterior and paint the hardy wood black to complement the Cyprus wood accents and pine shake roof.
When it came to landscape design, Adam had John Wilson of GoLightly Landscape Architecture design the plans and Daniel McCurry with Father Nature Landscapes implement the design and bring his expertise with outdoor living spaces to the project. “With (John’s) designs plants change from season to season,” Adam says. “You almost forget one turns purple in fall and another turns white in spring. They are constantly changing and providing color and texture without having to plant new plants in spring and fall.”
The vision for the landscape design was to create an outdoor living area on the side of the house that would welcome neighbors and another more private dining and living space for their family in the back of the house. Together the team worked to select various chartreuse colored plants for the front of the home that would pop against the black exterior walls and other plants that would surprise passersby with their blooms as different seasons arrive. Daniel also designed uplighting for the trees and pathways to highlight the organic shapes of the trees and provide a glow as opposed to a spotlight.
Today nature is an extension of the home that the Throwers see each time they look out the window and neighbors can take in time they walk by or stop by for a visit.
Front Porch
A pairing of gaura white blooms and spring bouquet viburnum, which also has white blooms when they are in season, line the pathway to the home’s front porch encased with Cyprus beams.
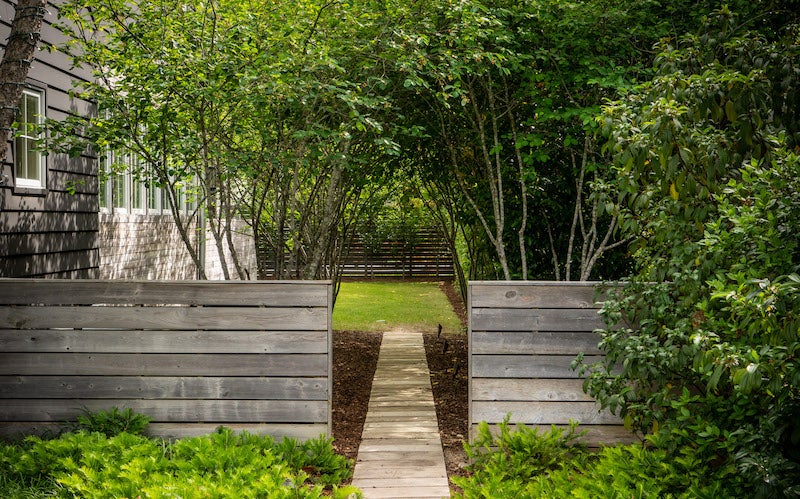
Serviceberry Alley
The Cyprus screen on either side of the walkway hides the home’s trash cans, an air conditioning unit and a cellar door. Behind it serviceberry trees lead you from the public part of the yard to a more private area. These trees line streets in Asheville, North Carolina, and yield blooms in the spring and an edible berry that tastes like a blueberry only less sweet in the summer.
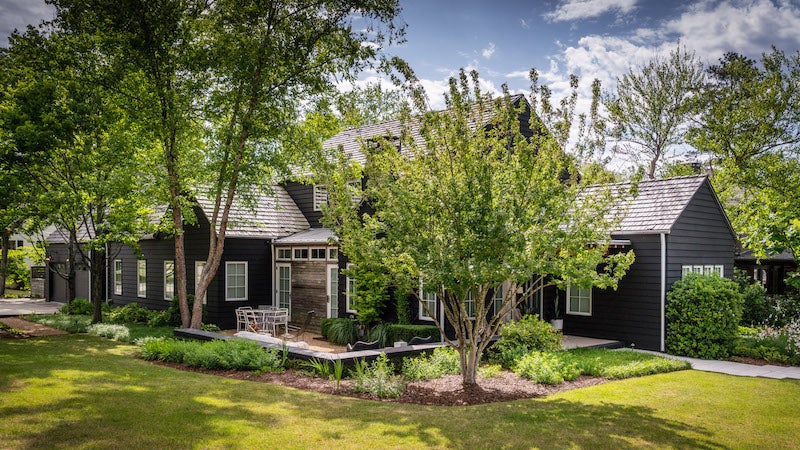
Maple Showcase
Daniel hand-picked the Amur Maple tree in the center of the foreground of this photo from the grower because it’s such an important tree for the property. It has a Japanese Maple vibe and will eventually create a ceiling for the patio behind it.
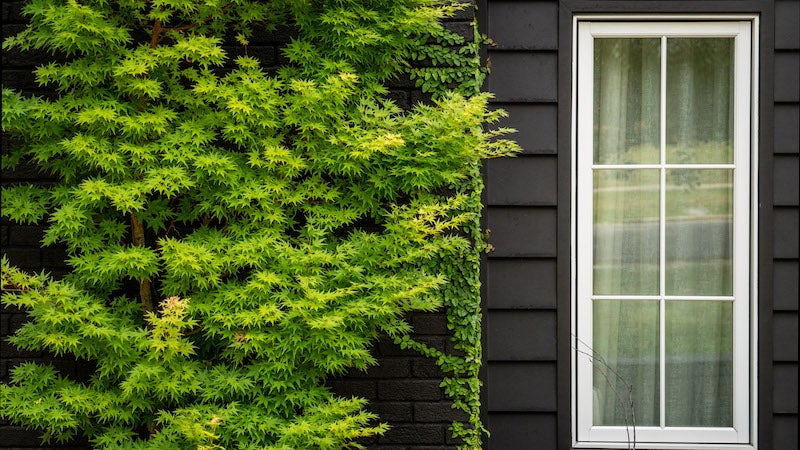
Japanese Maple
A close-up view of this Japanese “Coral Bark” maple tree shows how its bright green leaves contrast with the black siding on the house.
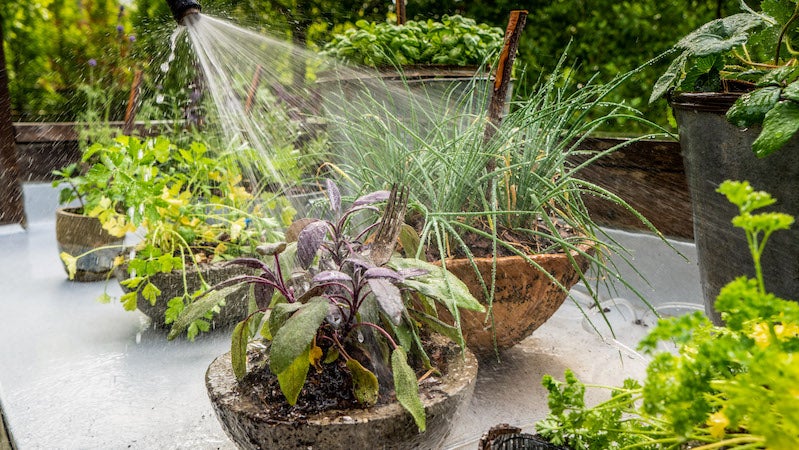
Herb Garden
An herb garden sits on a galvanized tin shelf outside the home’s kitchen. You can see sticks in several plants that mark the name of the herb.
Behind the Scenes
- Landscaping: Daniel McCurry, Father Nature Landscapes
- Architect: Marshall Anderson, Design Initiative
- Landscape Design: John Wilson, GoLightly Landscape Architecture
- Interior Design: Fran Keenan, Fran Keenan Design

