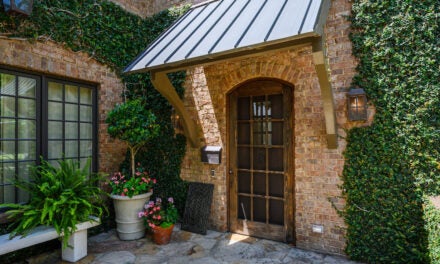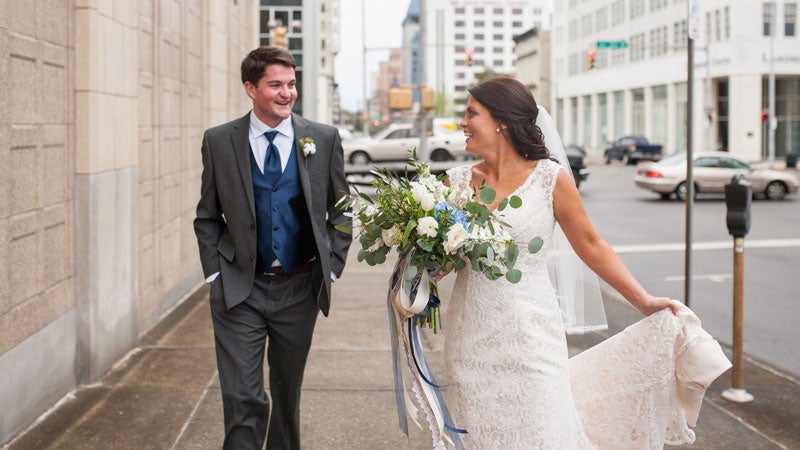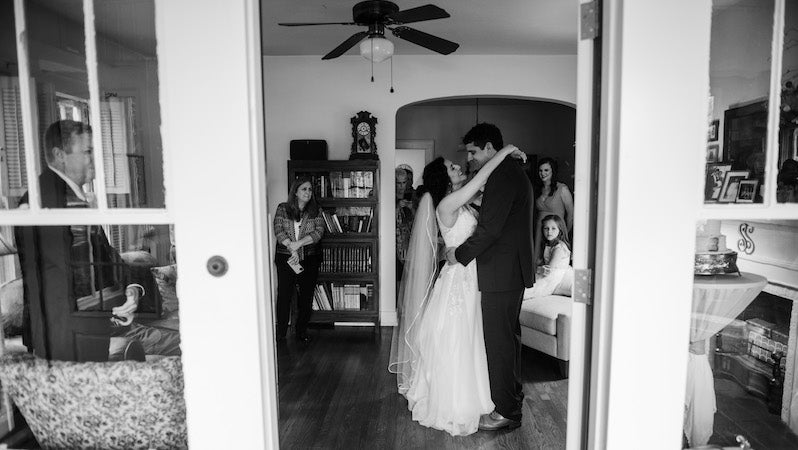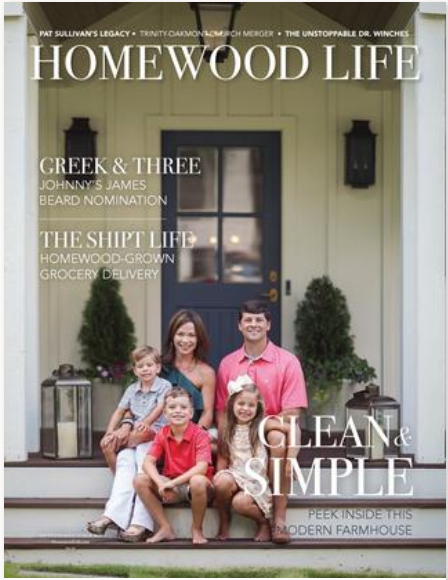You probably know the house—the white one that faces the wrong way toward Saulter Road off Kendall Court. Kelly and Scott Dorough have known it a long time too. Their classmate at Homewood High School, Nancy Jones (shout out to the Class of 1997, and to Nancy’s dad David who still coaches at HHS), grew up in it, and they have met several other families who called it home over the years. Scott’s dad bush hogged the property for $5 back in the ’50s and ’60s. Even a quick glance at it shows that the house was here long before others were built up around it—all the way since 1932.
The Doroughs’ story started back when they met at Homewood High School, but their house story started 11 years ago. They’d been living in a small rock two-bedroom cottage on Broadway that was quickly growing small with a baby, and the five-bedroom Kendall Court house seemed to provide all the space they needed—especially after their twins arrived soon after they moved in. Living in the house brought an air of familiarity. They found names of kids they grew up with written on the wall of the attic, and Nancy Jones and her mom brought a watercolor of the house from 1977 that now hangs in their dining room.
But after a decade for the Doroughs and decades for the house, it was in sorely need of updates. They had tried to sell it but ultimate decided to stay and make it what they wanted it to be. So they enlisted their friend Rusty Luccasen and pulled the trigger on an addition and a face-lift that maintained the historical integrity of the house.
On the left side of the house, they added on a two-car garage (read: storage space for Kelly’s Homewood HomeTees business and Edgewood PTO items) with a master suite above it. On the right side, they covered the brick patio to create an outdoor living room. Inside, they knocked down the wall between the galley kitchen and sunroom to create an open space, and upstairs they reconfigured two small bedrooms into one and another small bedroom into a hallway and master closets.
At the heart of all they did though was creating a hospitable space for having people over—a reflection of how they see their house and all they have as a gift from God they enjoy sharing. They host a church small group every Tuesday and a Church of the Highlands group of around 50 Samford students on Thursdays. Kelly always has a coffee bar setup for company and keeps the downstairs rooms tidy and party-ready at any time for neighbors, kids’ sports teams or really anyone to come over. Every afternoon you can find neighborhood kids playing a football game of in their yard. “It’s like grand central station,” Scott says. “We love for people to come over.”
But perhaps just as important in the renovation was maintaining the history and character of the house both the Doroughs and so many in Homewood have known for decades. “I love old houses and really didn’t want to lose the charm,” Kelly says. “It’s quirky, but I love it.”
 Side Patio
Side Patio
Kelly calls the patio space that overlooks both their street and Rockaway Road “dreamy.” She selected rocks for behind it to look like her Broadway house and added a creeping fig to go up the wall.
 Kitchen
Kitchen
The biggest transformation in the house came in opening up the small narrow galley kitchen by knocking down the wall between it and a sunroom. Before, the refrigerator had been in a closet. “It just didn’t work,” Kelly says. “We made it functional.” But with functional they also added classic style with white Carrera marble countertops, a farm sink from Ferguson and all new cabinets. Adjacent to the kitchen, there’s now a half bath right off the kitchen on the way to the mudroom/laundry room.
 Living Room
Living Room
Much of the living room, including the original fireplace, remained the same in the renovation, but they added a floor-to-ceiling bookcase along the back wall to add a “homier”feel with pictures and books,” Kelly says. Two summers ago on vacation in Ontario, she found a collection of old books from a vendor who was going out of business that she knew were perfect for the space. “It was the greatest souvenir ever,” Kelly says. “She was just like, ‘Why don’t you name your price?’ And I said $50.” For Kelly, it was well worth driving them all back to Alabama to put them on her new shelves, but Scott might tell a different story.
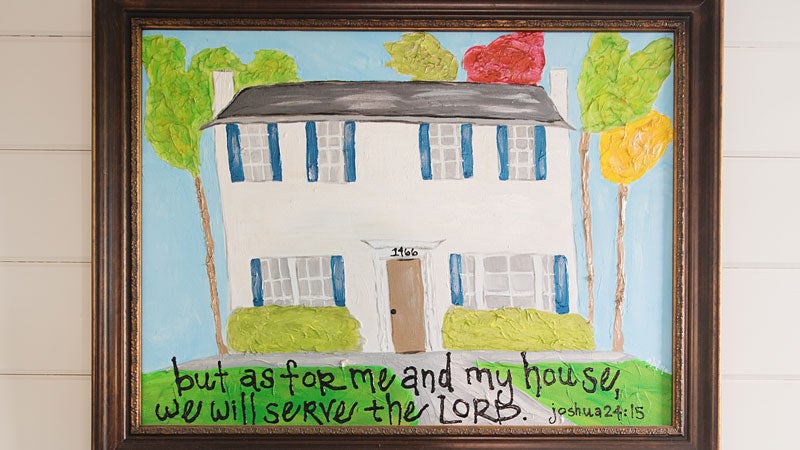 Home Sweet Home
Home Sweet Home
Kelly’s friend Amanda Bailey Leach (also a Homewood graduate who married a Homewood boy) painted Kelly’s house for her several years ago, and it shows what the house looked like with dark shutters before renovations. “She did her own vision of it,” Kelly says. Today it hangs in their laundry room/mudroom off the kitchen.
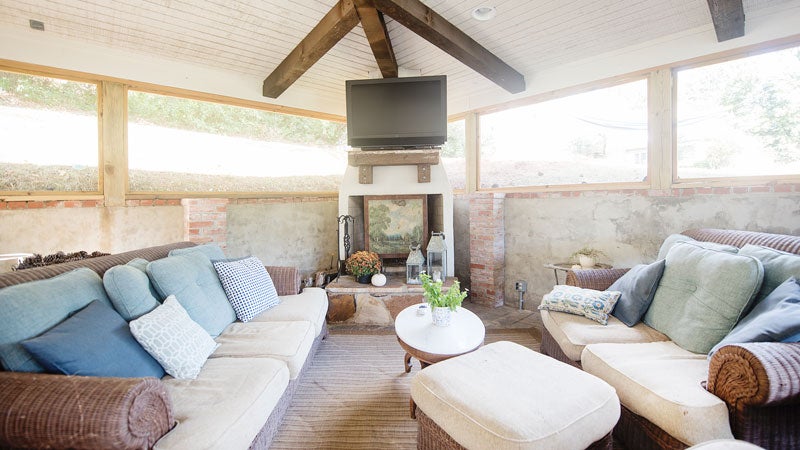 Screened-In Patio
Screened-In Patio
The brick patio that is set into the hill behind the house was a major selling point for the Doroughs when they bought the house, so with the renovations they wanted to make it an even better living space by adding a fireplace and a stained poured concrete floor to look like pavers. The result is nothing short of cozy. “This is my living room,” Scott says.
 Dining Room
Dining Room
This space represents a lot of how Kelly describes her style. “I love to decorate, and I love old things,” she says. “My favorite pastime is to go in Homewood Antiques or Hanna Antiques.” The dining room table came from Scott Antique Market in Atlanta, and the chairs from the Homewood Trading Facebook group—all in keeping with the design inspiration she finds from Holly Mathis Interiors and Nine & Sixteen Home blogs.
 Master Bathroom
Master Bathroom
This brass chandelier from Stray Cat Home Décor hung in their dining room before renovations, but its size was more fitting for their new master bathroom right above the claw-foot tub. The tub like everything else in the bathrooms is new but in keeping with the classic white style Kelly prefers. “I grew up in an old house, and I wanted it to look old,” she says, noting she’d grown up in a Tudor in Hollywood. “Everything is very classic.”
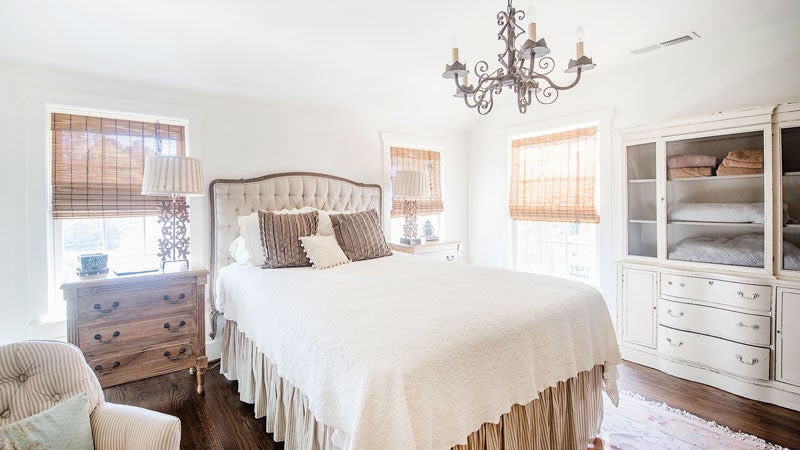 Guest Room
Guest Room
This bedroom was Kelly and Scott’s master before they added on, and they had recently redecorated with furniture from At Home and lamps from Homewood Antiques. Since their new master was so much larger, they decided to leave these furnishings in this room since it was just the right size for them.
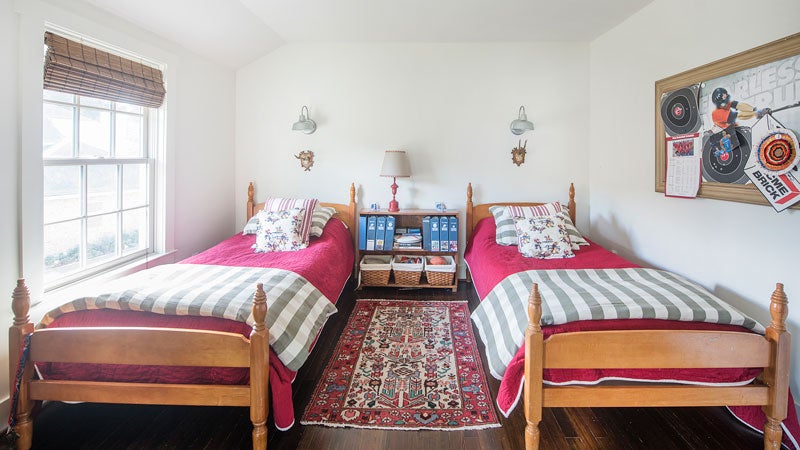 Boys’ Room
Boys’ Room
What were two small front bedrooms became one larger room for their two boys. It, like all the rooms except the kitchen, still has the original hardwood floors with a new refinishing. Kelly found the antlers above the boys’ beds at The Nest and the outdoor lamps at Lowe’s. The beds were Scott’s when he was growing up, and before that Scott’s mom’s when she was a child.
Behind the Scenes
- Construction: Rusty Luccasen, R&R Construction
- Tile: Jonathan Lambert, Triton Stone Group
- Kitchen Cabinets: Kith Kitchens
- Windows & Doors: Monarch Windows and Doors
- Select Light Fixtures: Tricia’s Treasures
- Select Furnishings: Homewood Antiques, At Home, Scott Antique Market, The Nest
- Select Rugs: The Nest Antiques, Southeastern Salvage, Etsy, Eighteenth Street Orientals



