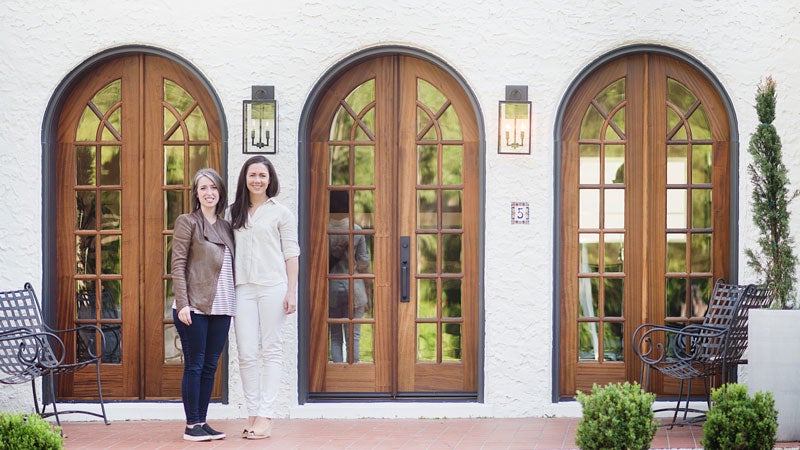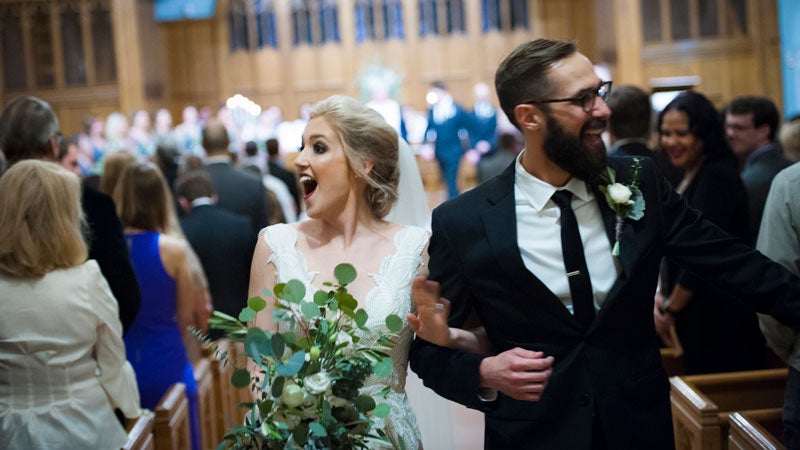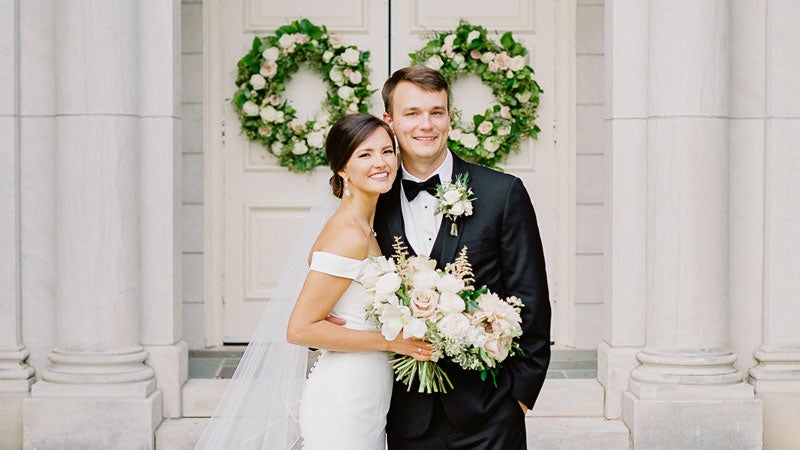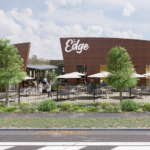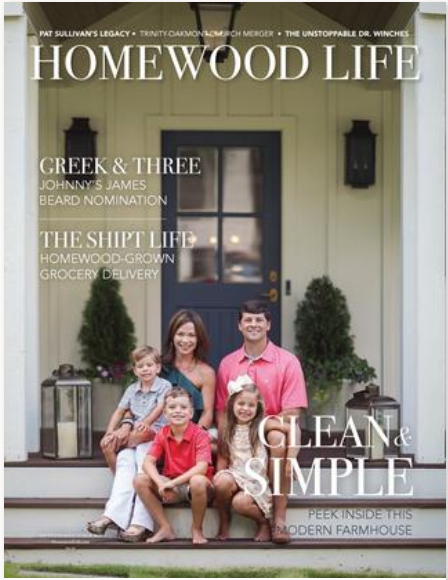Ashley Brigham was taken aback when she first saw the house on Pamona Avenue. “Whoa, talk about a fixer upper,” she told her husband, Grant, who had spotted the 1925 Spanish-style Hollywood house on the market. But then she and her friend Wellon Bridgers went inside. “We walked in and caught the vision for the house,” Ashley recalls. “It sounds cheesy, but the house spoke to us. We saw it could be really special.”
To paint a picture of the state of disrepair they had found the house in after years of neglect, Wellon and Ashley had entered through the rotted front doors to find a dead bird and its nest nearby—a fitting find considering their new business name, Ndéké (Congolese for “nest”) Homes. “The idea came to us of taking something that was really forgotten and bringing it back to life as a nest for someone else,” Ashley says. Ashley, who lives nearby in Homewood, brings expertise in real estate to their enterprise, and Wellon that of an artist, with their husbands assisting on business aspects of the endeavor.
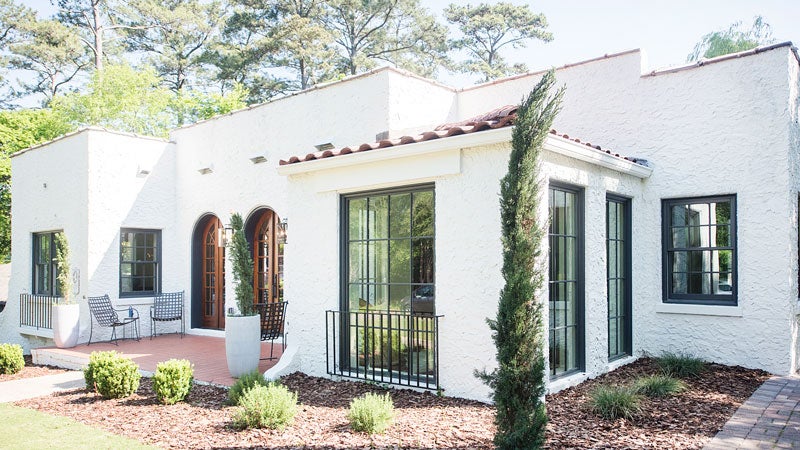 But the key to their partnership is their shared love of design—and Africa. The two formed a quick bond at their kids’ soccer practice a couple of years ago after realizing Wellon runs a nonprofit, Mwana Villages, based in the Congo, and Ashley had lived in Uganda. And then when Ashley walked into Wellon’s house for dinner soon thereafter, she immediately thought, “(Wellon) loves design. We are going to be best friends.”
But the key to their partnership is their shared love of design—and Africa. The two formed a quick bond at their kids’ soccer practice a couple of years ago after realizing Wellon runs a nonprofit, Mwana Villages, based in the Congo, and Ashley had lived in Uganda. And then when Ashley walked into Wellon’s house for dinner soon thereafter, she immediately thought, “(Wellon) loves design. We are going to be best friends.”
Ndéké’s mission came to play for the first time in the Pamona house, to honor the home’s historic architecture by George Turner (who also designed other Spanish style homes in Hollywood) but bring a more modern touch to it, adding freshness and boldness while restoring the integrity of the original design.
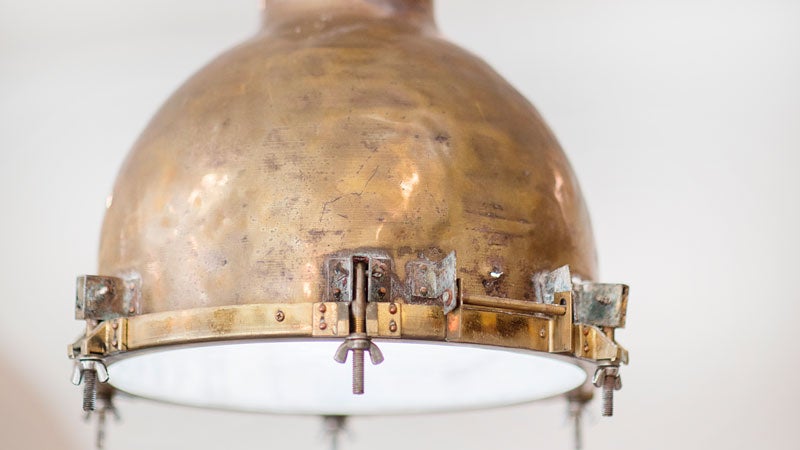 Wellon and Ashley took the four-bedroom home down to its studs, did some research on its original plans and step by step brought it back to life over eight months. “People want to put their own touches on a home, but it keeps getting away from what it was meant to be,” Ashley says of the starting point of their project. Where they could they left original tile, tubs, pedestal sinks and cedar closets, but much had to be replaced due to disrepair.
Wellon and Ashley took the four-bedroom home down to its studs, did some research on its original plans and step by step brought it back to life over eight months. “People want to put their own touches on a home, but it keeps getting away from what it was meant to be,” Ashley says of the starting point of their project. Where they could they left original tile, tubs, pedestal sinks and cedar closets, but much had to be replaced due to disrepair.
The addition to the back house was a bit of a different story. “You had this beautiful 1920s architecture in the front, and it was a ‘90s party in the back,” Ashley explains, noting that they worked to bring a consistent look and feel to the entire home.
When it came to aesthetic, Ashley and Wellon designed a moody canvas of dark hues mixed with light they think could accommodate any style of furnishings from antiques to minimalist modern. But before selling it, they got to play up their own style by staging it with many pieces from their personal collection—including the nest they’d found, now spray painted and placed under a glass cloche in a bookshelf. Even as they pass off the keys to a new family as they’d envisioned, one piece of Lady Pamona will come with them into future projects: the ndéké.
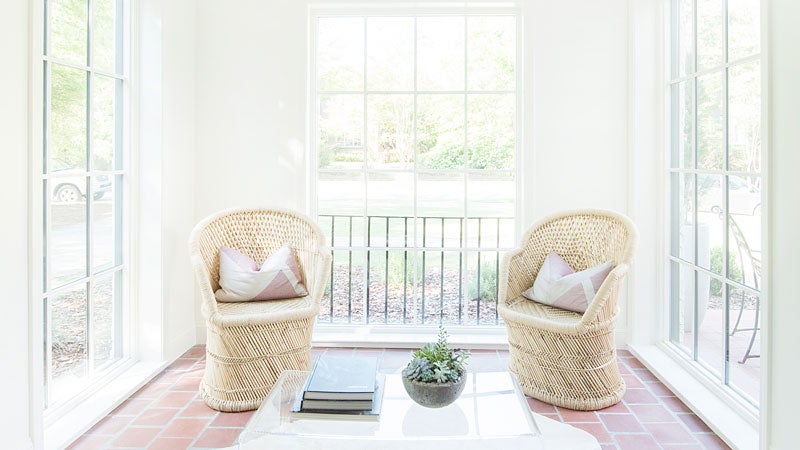 Sunroom
Sunroom
After studying the house’s original plans downtown in Linn-Henley Research Library, Ashley and Wellon decided to replace a door in this room with windows to make it a true sunroom once again. The result is light and airy.
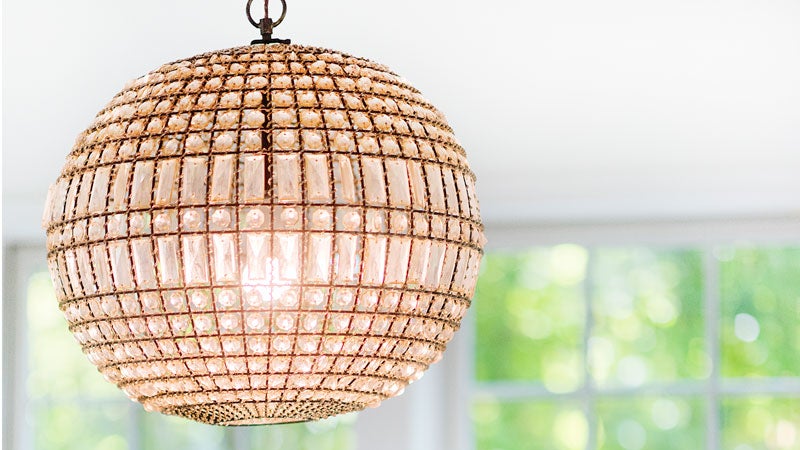 Dining Room
Dining Room
A vintage spherical fixture makes a statement above the round table in this space. Wellon and Ashley wanted to make sure it coordinated with the custom steel fixture in the entry way and the antique pendants in the kitchen since they are all three are visible as you enter the home.
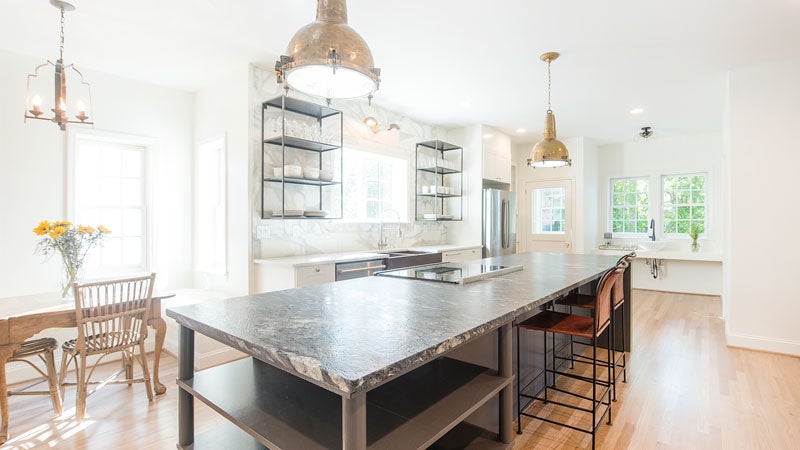 Kitchen
Kitchen
The former tiny box kitchen was opened up to this spacious gathering area. The pendant lights, originally from a British ship and purchased at Leaf N Petal, set the tone for its bold and moody design. Light spills in the window over a copper sink with Spanish sensibilities onto the hearty and veiny leathered granite on the island that features a sleek induction range. Elegant large Calcutta marble tiles on the backsplash are positioned against industrial streamlined steel shelves. The result is luxurious but not fussy. “It’s a confident kitchen,” Ashley says. “I think the style of this home called for more personality and punch.”
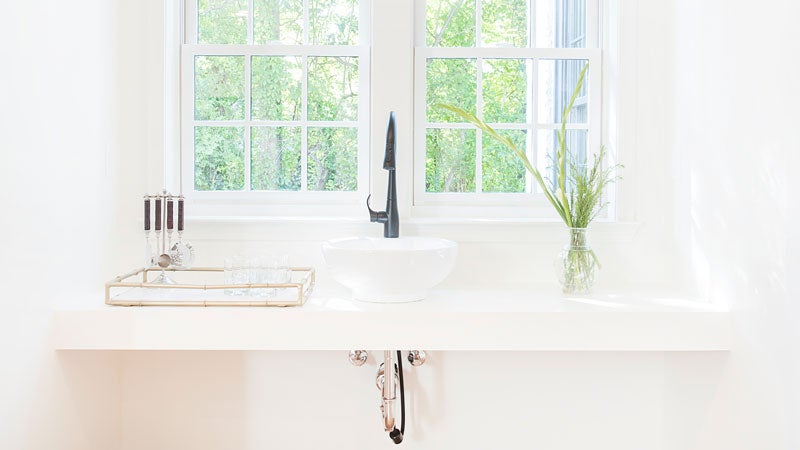 Bar
Bar
A single clean shelf in this space off the kitchen showcases its window, one of more than 25 in the house. The space underneath was left open so future homeowners could add a wine fridge if they like or leave it open.
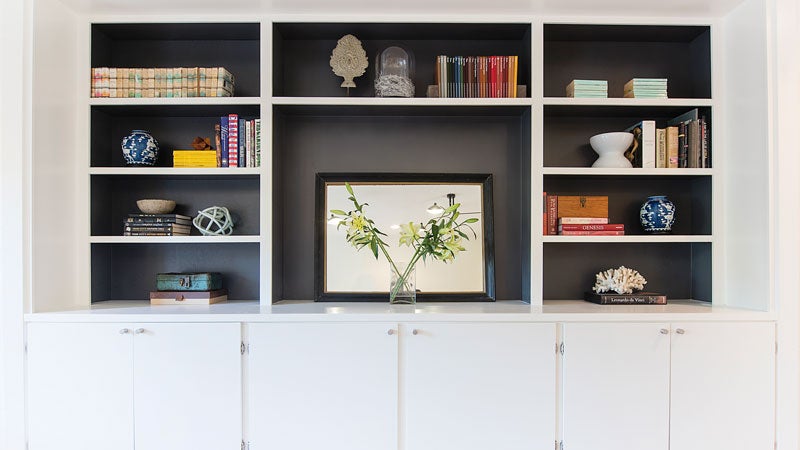 Living Room
Living Room
This space was part of an addition to the house added in 1980s, also featuring a master bedroom and spacious basement and garage. Wellon and Ashley added built-in bookshelves on one wall and took down walls to open the space.
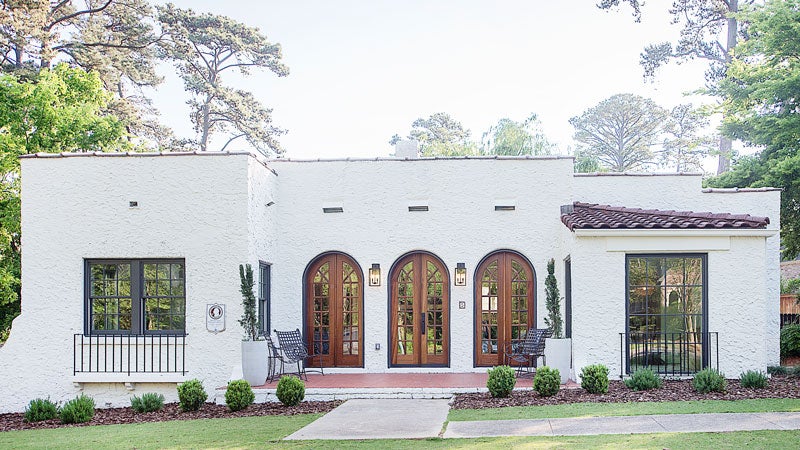 Exterior
Exterior
Each Spanish house in Hollywood has its own unique twist, and Pamona’s is its three front doors, newly replaced with these custom mahogany style and casings, and flanked by original iron rails and new custom lights. Both the terrace tile and floral street number tile are original, but the mauve exterior was painted over with Swiss Coffee by Benjamin Moore with an Iron Ore by Sherwin Williams trim. The expansive front yard has been regraded, and an Italian cypress now stands on either side of the front as characteristic of Spanish style homes Wellon and Ashley had seen in an old photo.
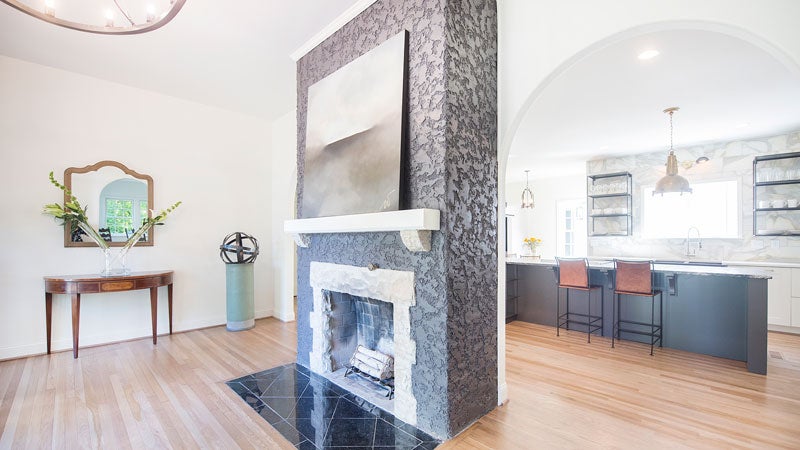 Entryway
Entryway
The original stone fireplace is a nod to the original plaster style of the house. Around it Wellon and Ashley designed arches as entry points to other areas of the house. Wellon stumbled upon these umbrella canisters with steel strap spheres while antique hunting, and a custom piece of art she created for this space hangs above the fireplace.
Meet the Team
- Design & Floorplan: Ndéké Homes
- Tile, Framing, Sheetrock, Painting & Other Contracting: Luis Chavez
- Architect: Will Brothers
- Engineer: Jonathan Smalley
- Cabinet Hardware: Ashley Norton
- Appliances: Bosch
- Select Lighting: Leaf & Petal, Mayer Electric
- HVAC: Yates Heating and Air
- Electrical: Sammy Rubin, Master Electrician
- Plumbing: Stephens Plumbing
- Countertops: Marble and Granite Imports

