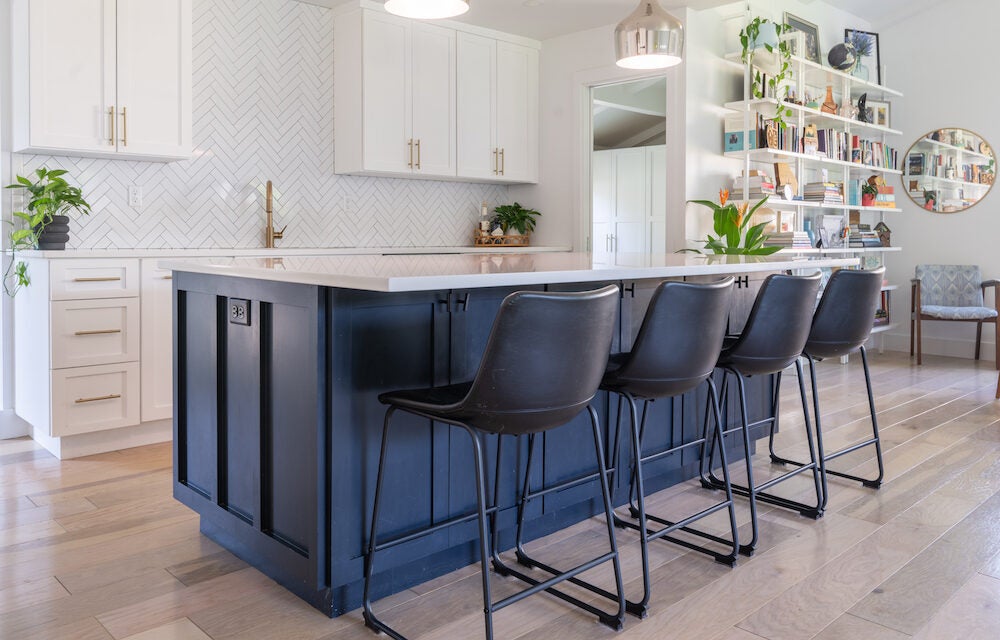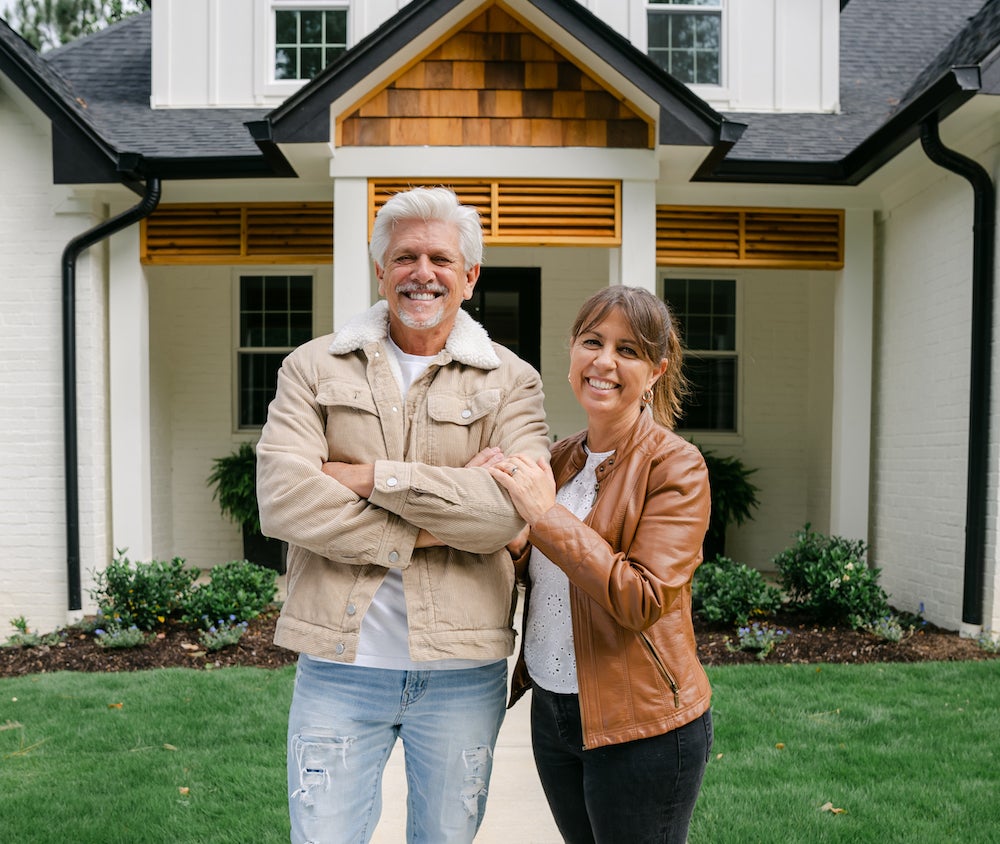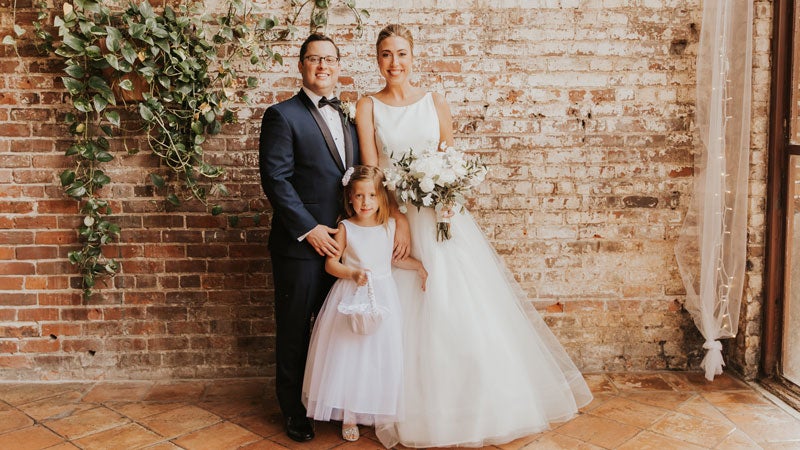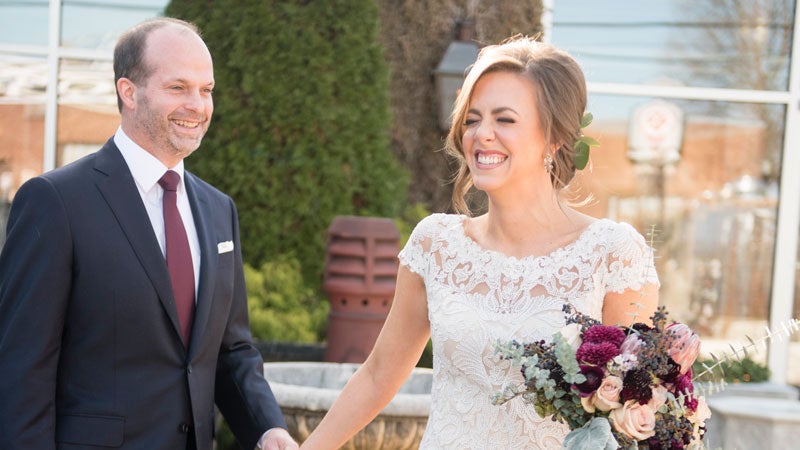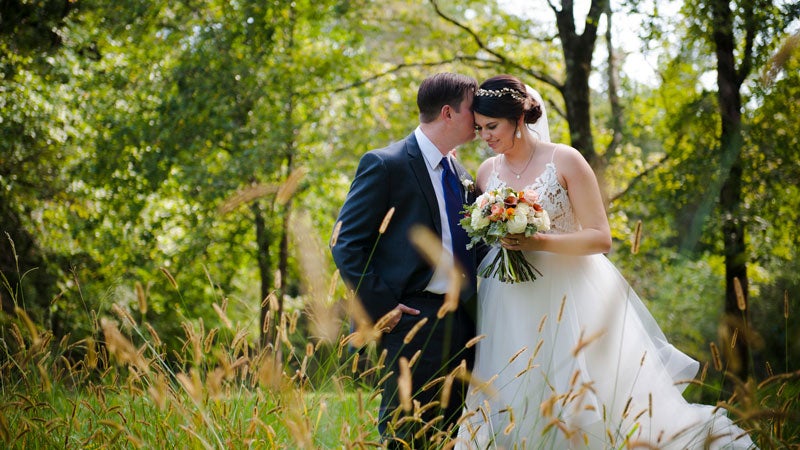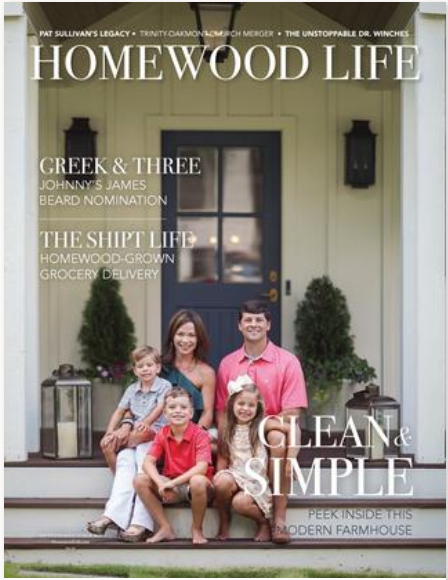By Anna Grace Moore
Photos by Blair Ramsey
Tyler and Kelly Johnson love everything about the quaint community in West Homewood–the walkability, the local restaurants such as Pizzeria G.M. and Neighbors West Homewood and Patriot Park.
Kids are seen almost every afternoon riding their bikes up and down the streets. Neighbors sit out on their porches, chatting away as evenings begin to fade.
It was this sense of camaraderie that drew the couple to the area after they moved four times to three different states throughout the duration of two different pregnancies.
“We stopped having kids because every time we had a kid, we had to move,” Tyler says, chuckling.
After several job transitions and cross-country moves, Tyler and Kelly came back to their Birmingham roots, settling in West Homewood on the same street Tyler’s brother’s family lived on, too.
Kelly says she was already in her third trimester when they began their house search in Birmingham, and they actually made the decision to purchase their home through a Facetime call with her mother and their realtor. The Johnsons closed on their home in January 2014, and by March, they welcomed their second child.
However, it wasn’t until December 2019 that Tyler and Kelly decided to finally make their house–which they describe pre-renovation as boring and beige–into a mid-century modern home. Tyler drew all of the plans for the renovation, while Kelly oversaw the interior design process.
What one first notices strolling into the home is the neon green and charcoal gray hues contrasted nicely with the clean, white base colors of the home’s eclectic aura. The open concept, which formerly consisted of three, claustrophobic rooms boxed in together, now feels much more inviting and warm.
“Mid-century is a clean aesthetic,” Tyler says. “It’s not cluttered. It has pieces that have character.”
Kelly agrees, noting that part of what makes their home unique is that it isn’t cookie-cutter, nor does it exist to only be beautiful to an onlooker’s eye.
“You don’t have to have a million dollars to make your house reflect your style,” Kelly says. “We saw potential and are so thankful we had the opportunity to turn this house into a modern home.”
Part of their niche, the couple say, is being able to reflect their family’s personality through their home without taking away the charm of the house’s original structure and build. West Homewood is filled with beautiful homes and even greater people.
The best part of this tight-knit community, however, is that no one feels pressure to change who they are or the houses they live in to fit in. What a wonderful way that is to live in fellowship.
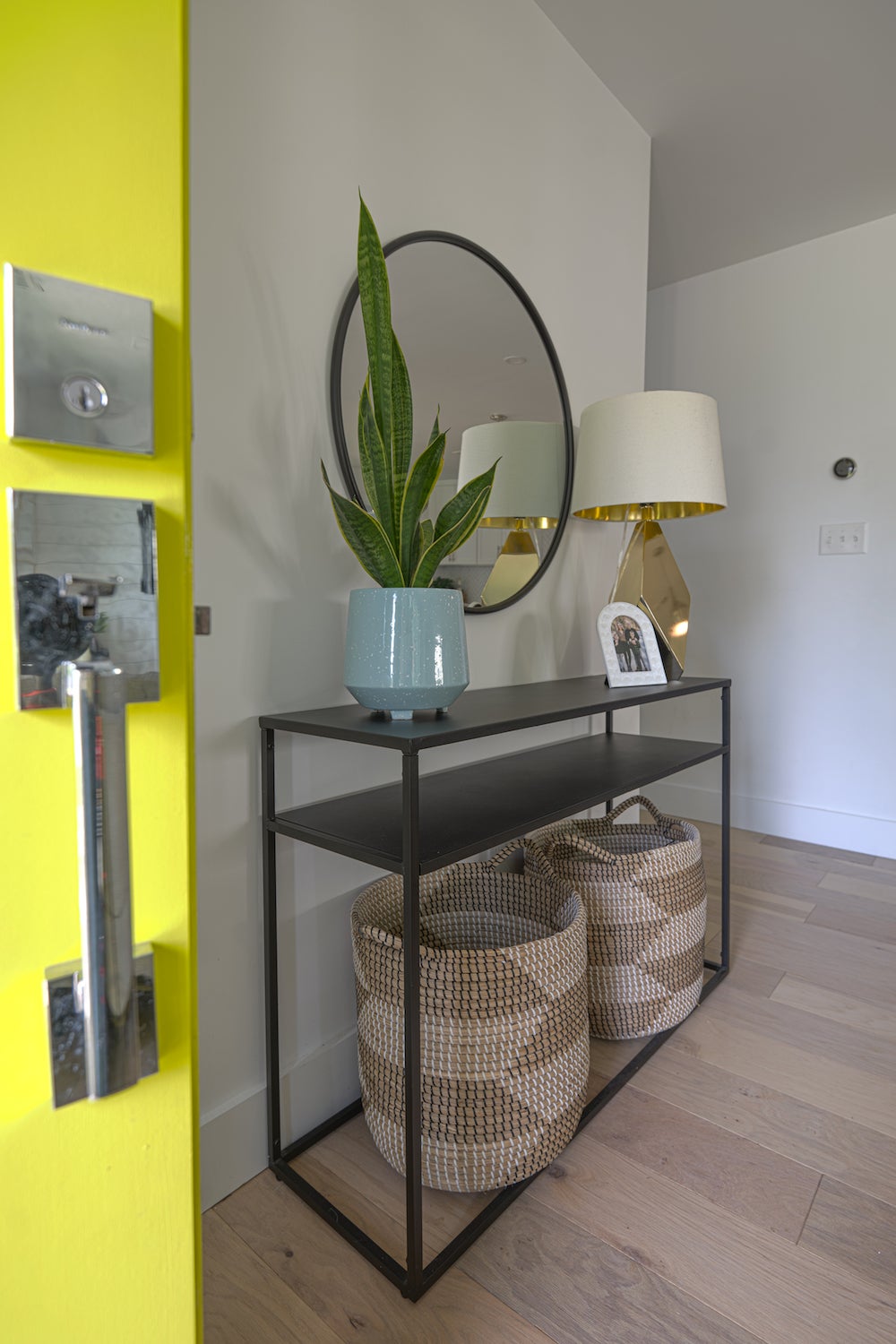
The Entryway
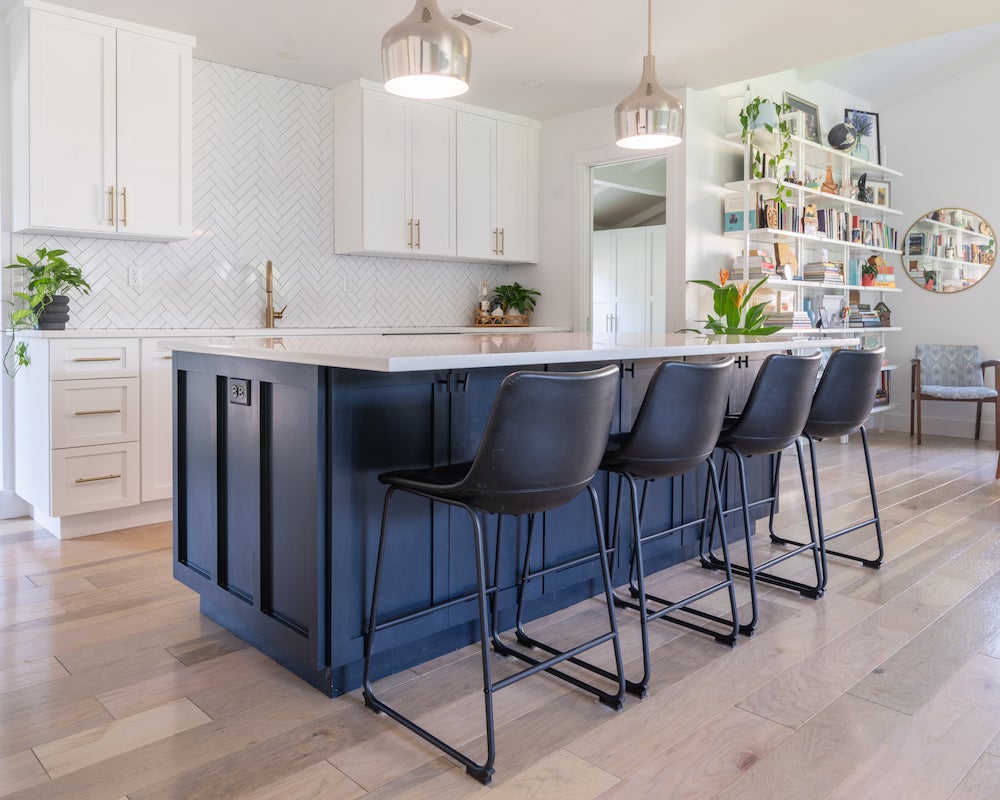
The Kitchen
Kelly utilized a Benjamin Moore shade, “Soot,” for the island’s cabinets to contrast against the white cabinets above and quartz countertops.
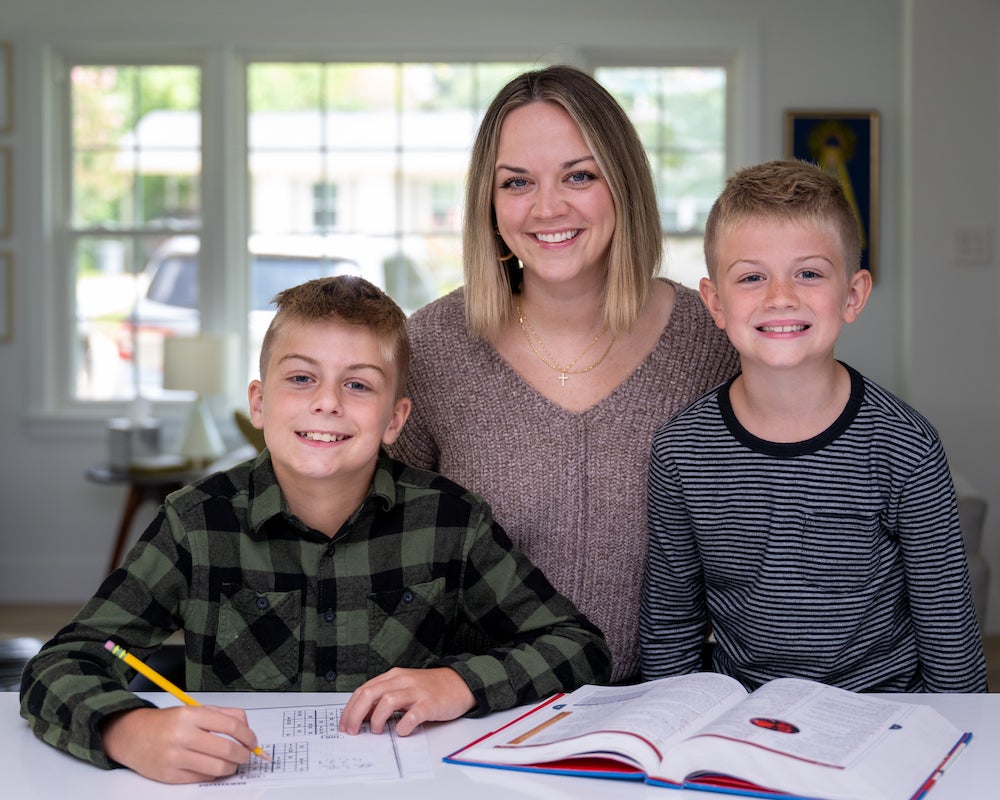
The Heart of the Home
When Tyler drew the plans for the renovation, Kelly asked to increase the size of the island as much as it could possibly stretch. Not only did this design choice allow the island to be the focal point of the open concept, but it also became where the family spends most of their time together–sharing meals, doing homework and visiting with one another.
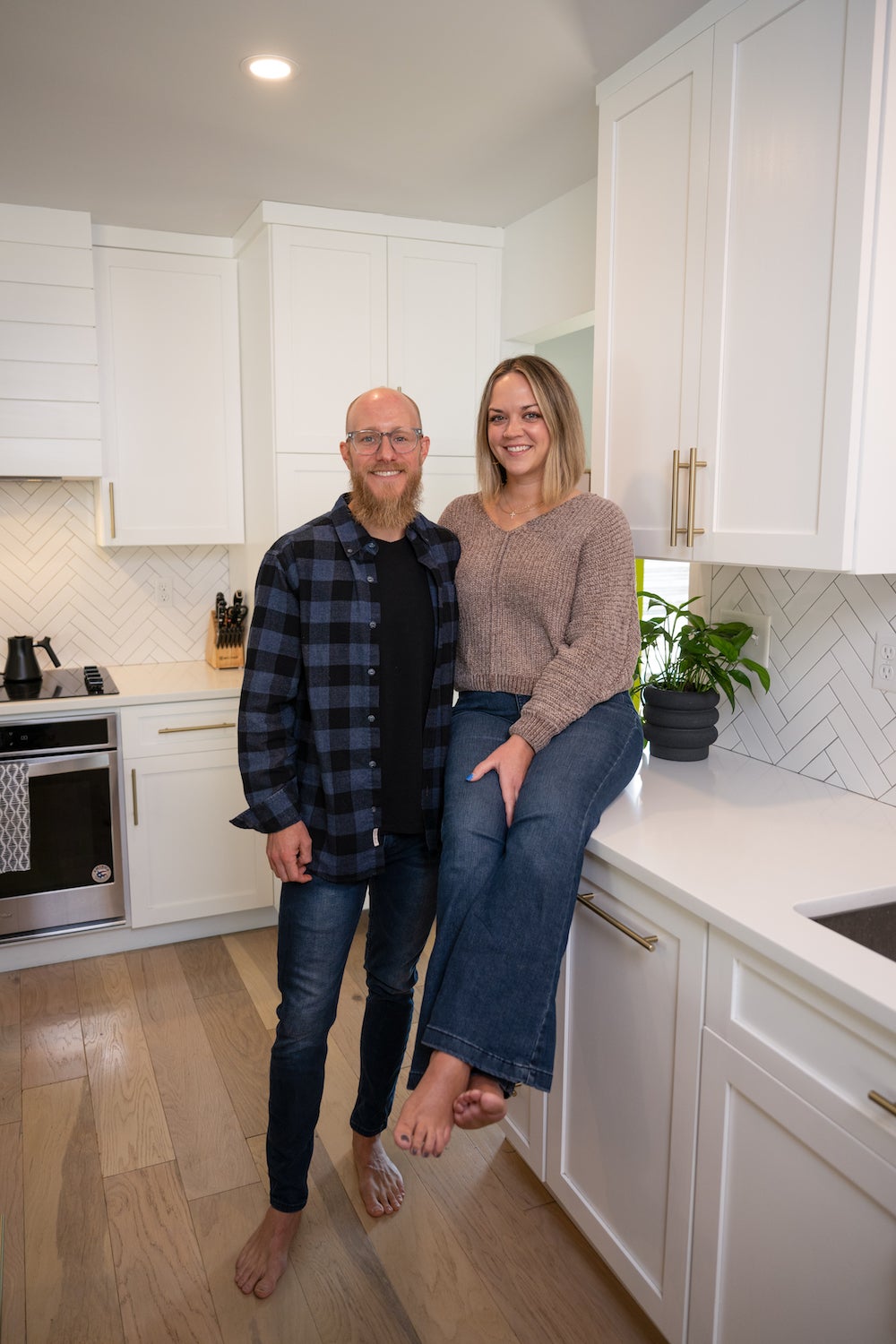
High School Sweethearts
Tyler and Kelly first met at Oak Mountain Middle School and dated throughout their high school and college years later on at Auburn University. They tied the knot after graduating and moved to New York City, where Tyler studied at Columbia University and earned his Masters of Architecture.
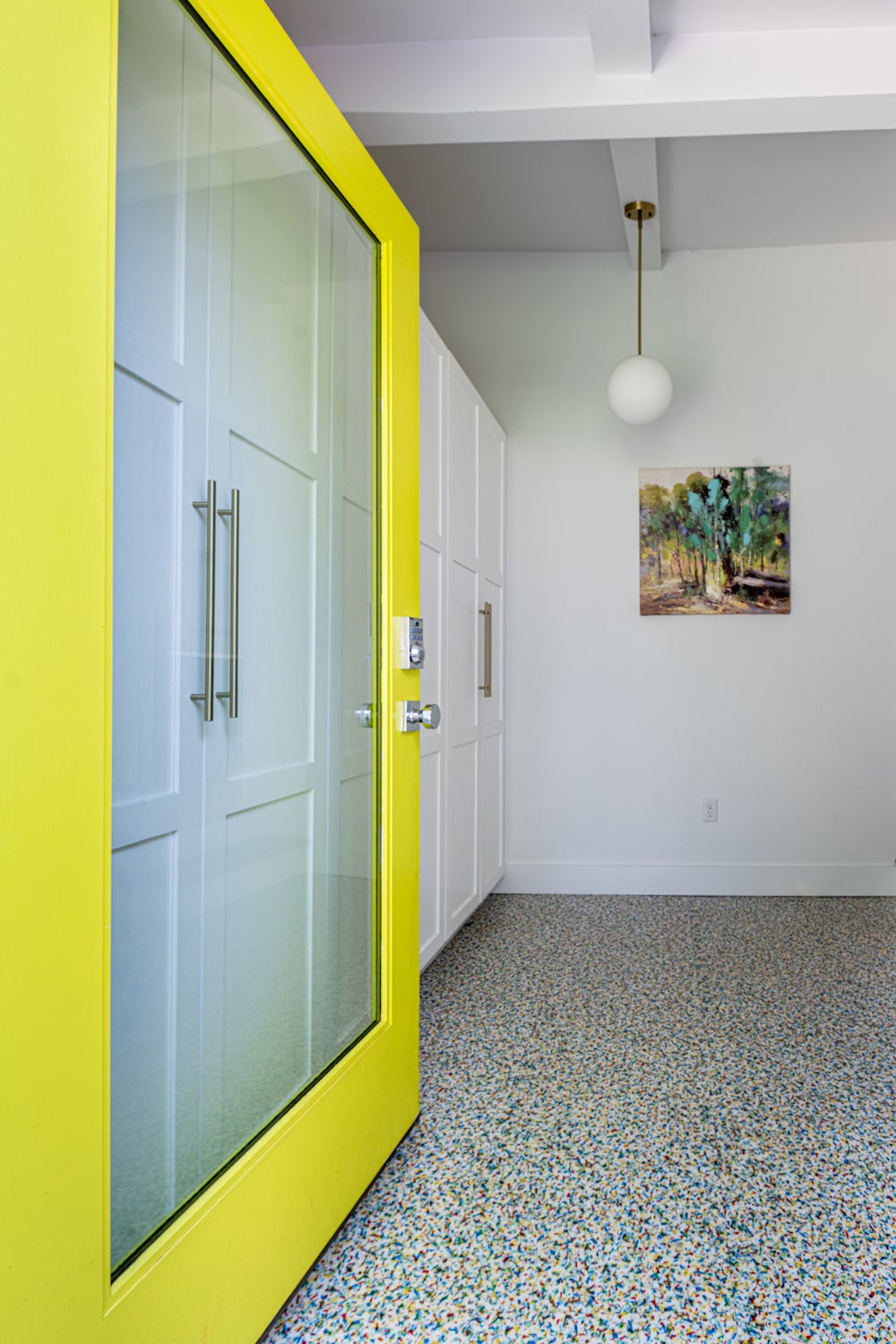
The Laundry Room
Complete with floor-to-ceiling cabinets, the laundry room’s design is one of the most intrinsically-innate rooms in the home. The floor is made of luxury vinyl tile and has a “splatter-painted” design with colors matching the rest of the room’s aesthetic.
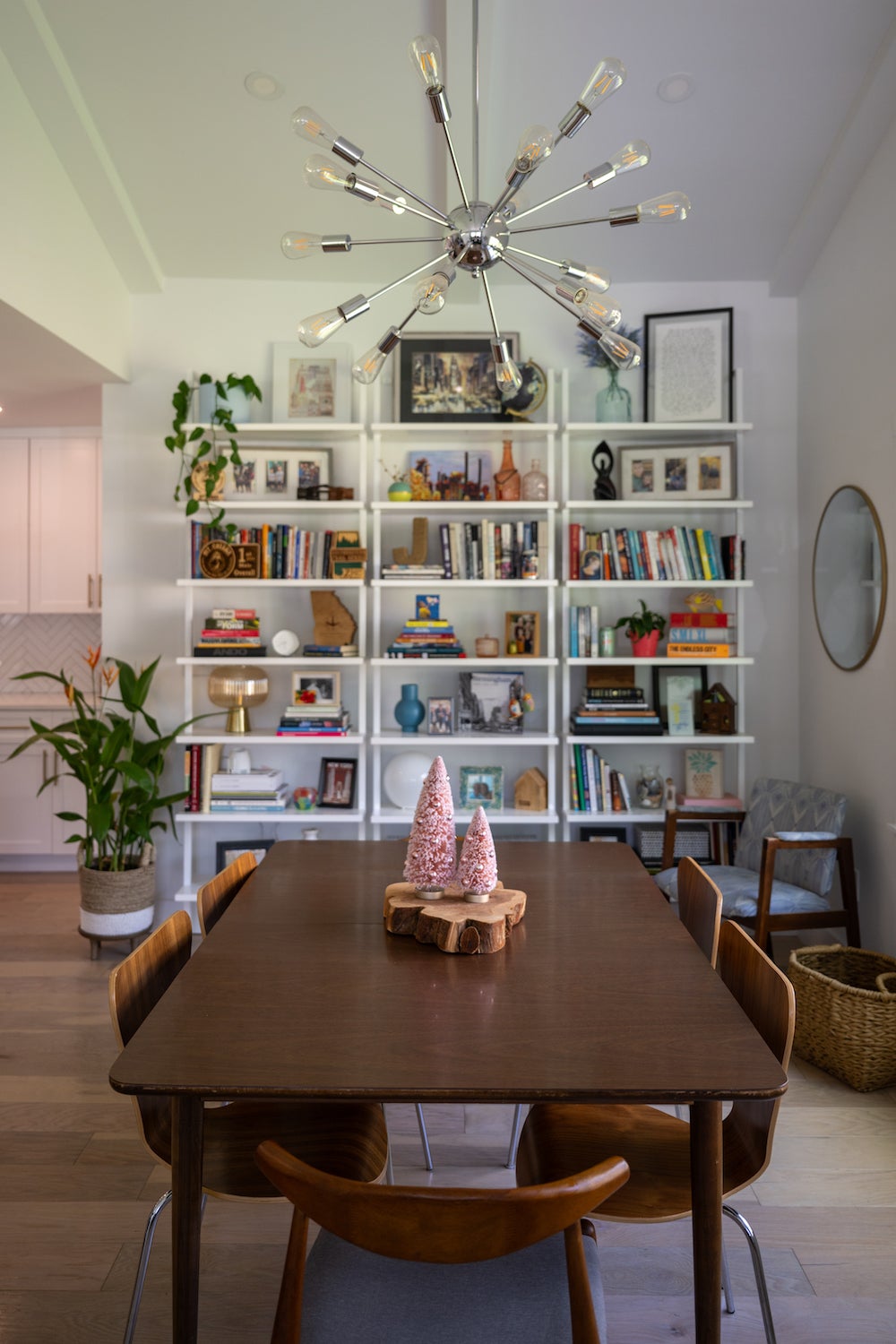
The Dining Room
The dining room was originally boxed in with the only opening through a set of French doors, leading out into the kitchen and living room. Tyler drew the renovation to include an open concept, connecting the kitchen, living room and dining room for more of a family-friendly atmosphere.
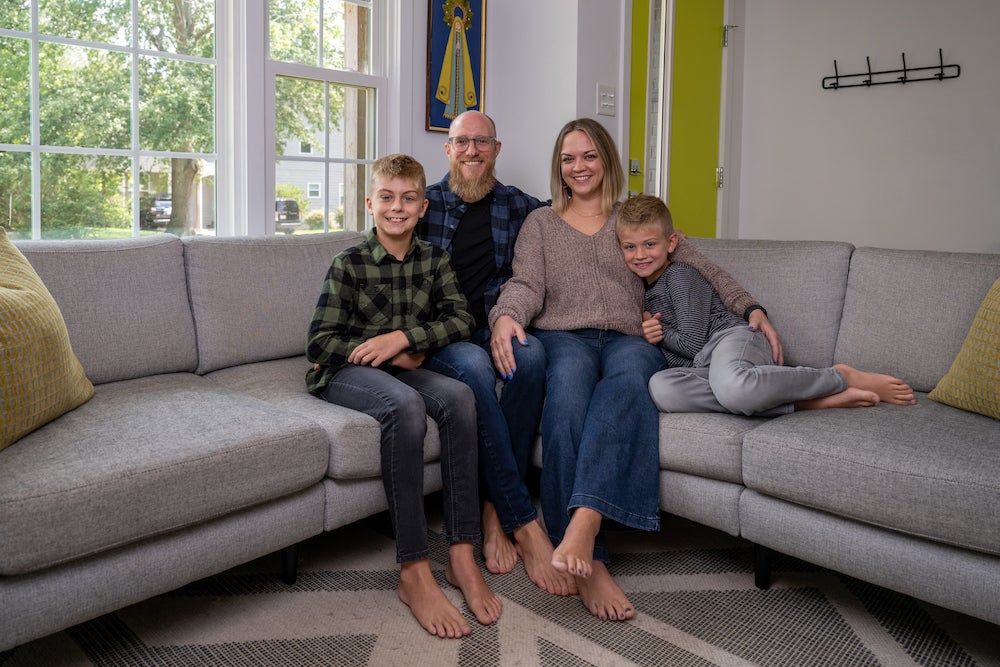
The Living Room
Kelly’s favorite part of the living room is how much natural light ensues their open concept through the living room windows. Pictured hanging up behind the family is a flat-fabric angel. Kelly’s grandmother handmade this piece of artwork that now stays up year-round and is a living room staple.
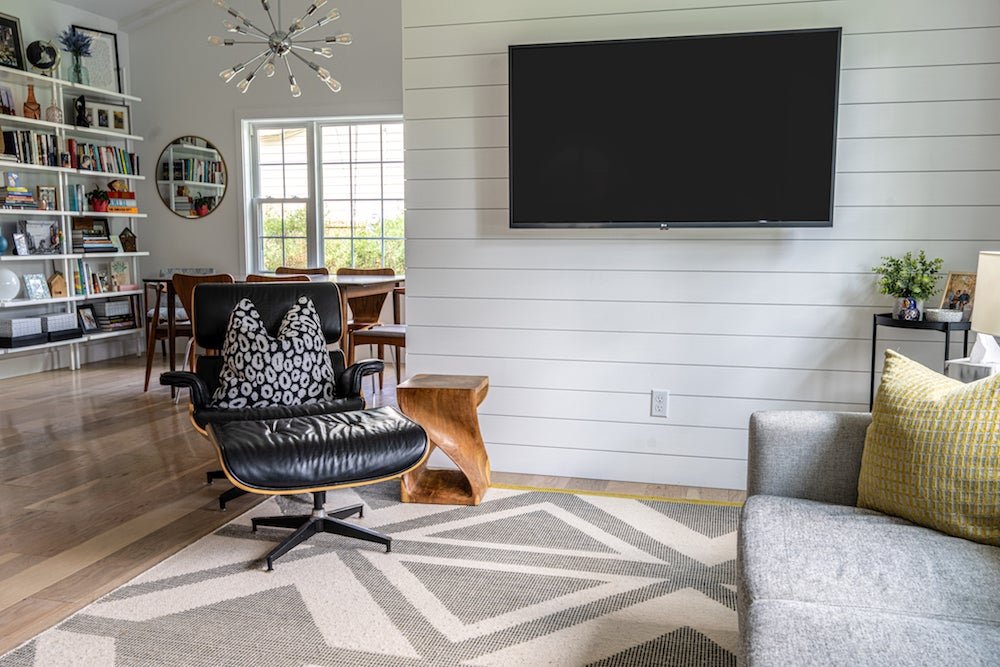
Always in Style
This mid-century chair was a gift from Tyler’s mom. This faux wall was cut down from its original height to give the open concept some structure. Before the renovation, it was part of the wall boxing in the living room and fireplace. The white shiplap adds a bit of clean warmth to the bright colors in the room.
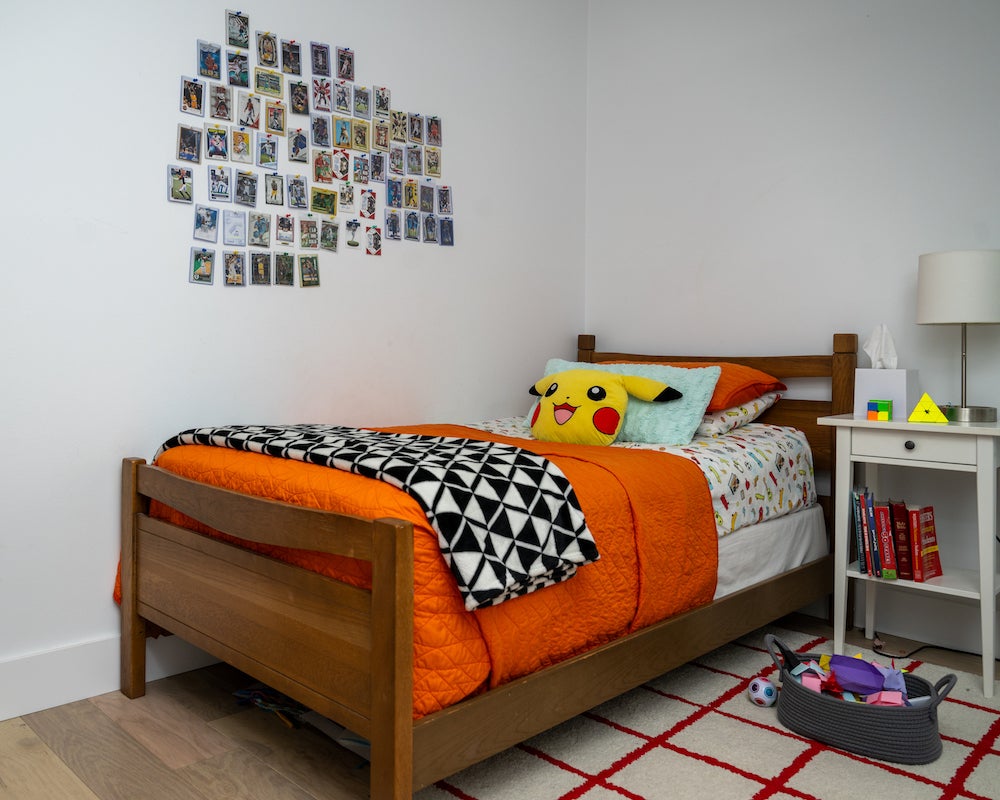
Evan’s Room
Evan, 9, says his favorite part about his room is his trading card collection, which he proudly displays above his bed.
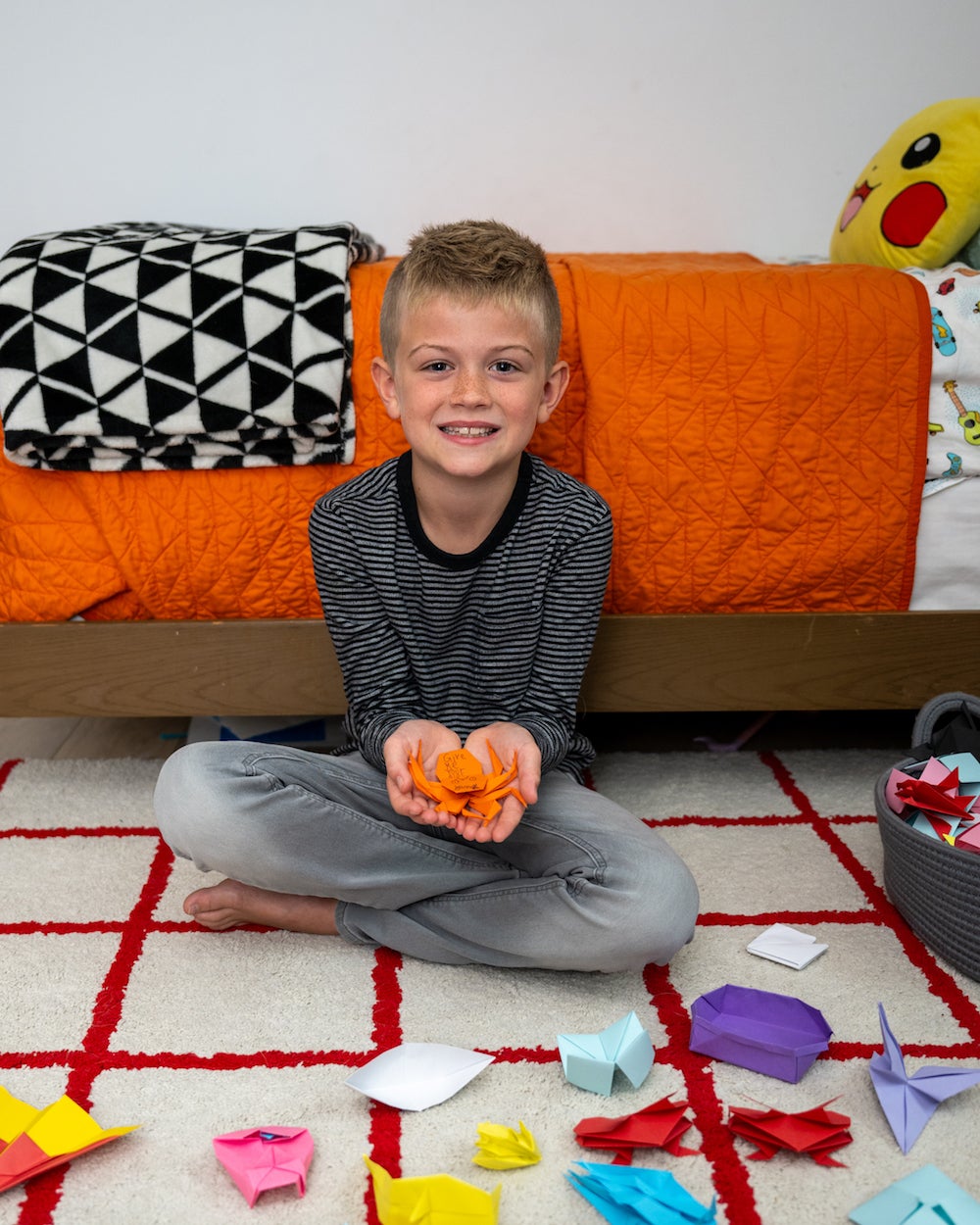
An Artist in the Making
The artistic gene was definitely passed down to Evan, who likes to design and create origami art. His collection consists of more than 50 different, handmade paper creations. Evan also loves to draw and shares his mother’s unique eye for design.
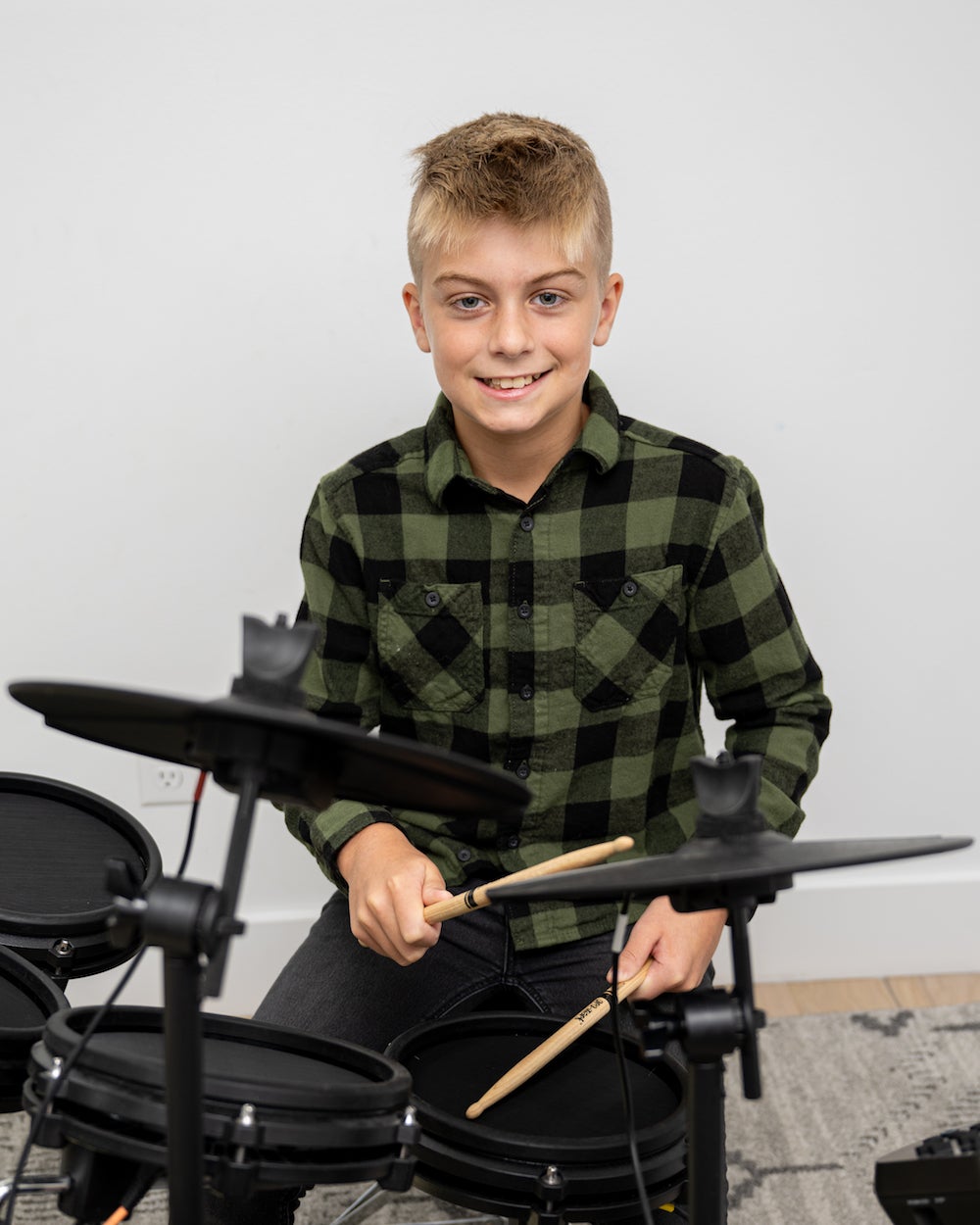
Owen’s Room
Taking after his dad who played drums in high school, Owen, 12, is now playing drums in the sixth-grade band at Homewood Middle School and is already such a talented musician.
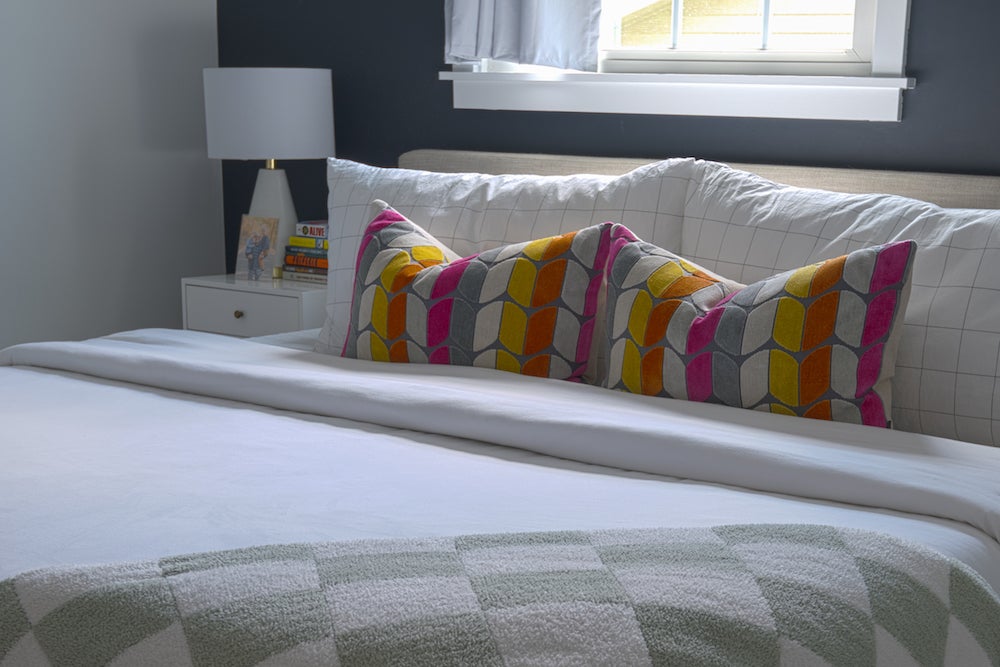
The Master Bedroom
Kelly designed the master bedroom’s aesthetic, sourcing light linens to contrast against the funky pink and orange hues in the throw pillows.
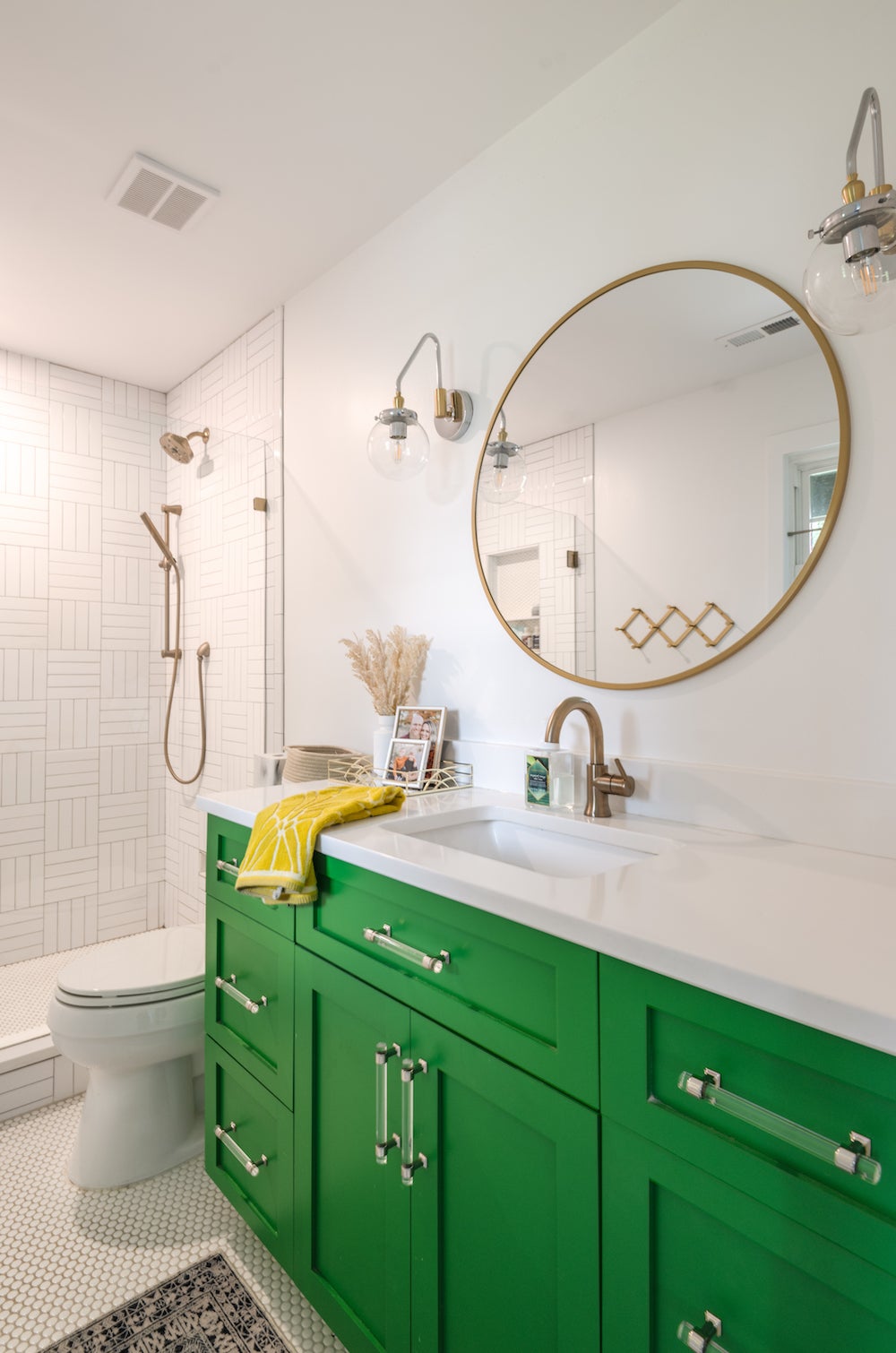
The Master Bathroom
Contrasting against the black and white hues, Kelly incorporated a pop of her favorite color, green, into the vanity.

