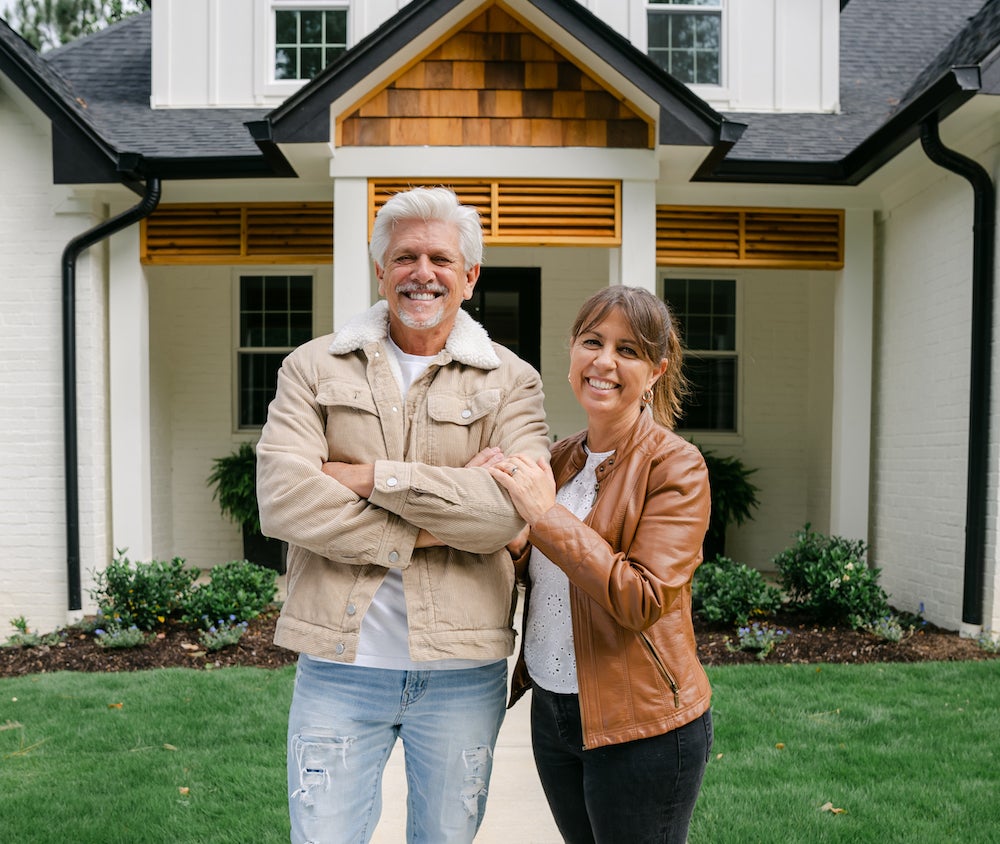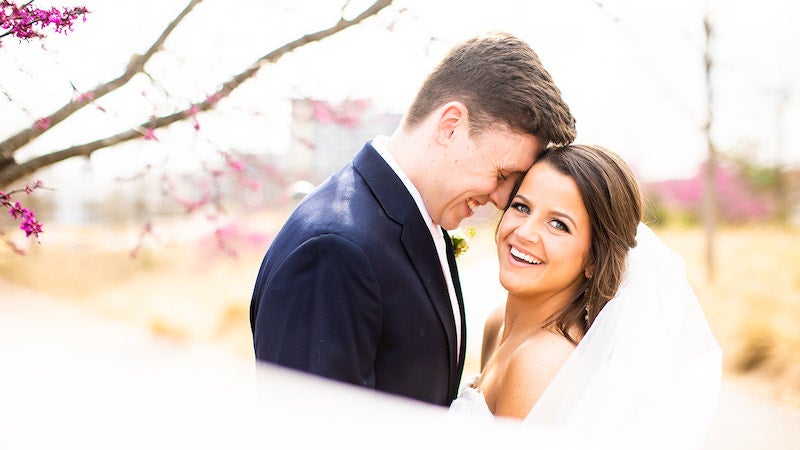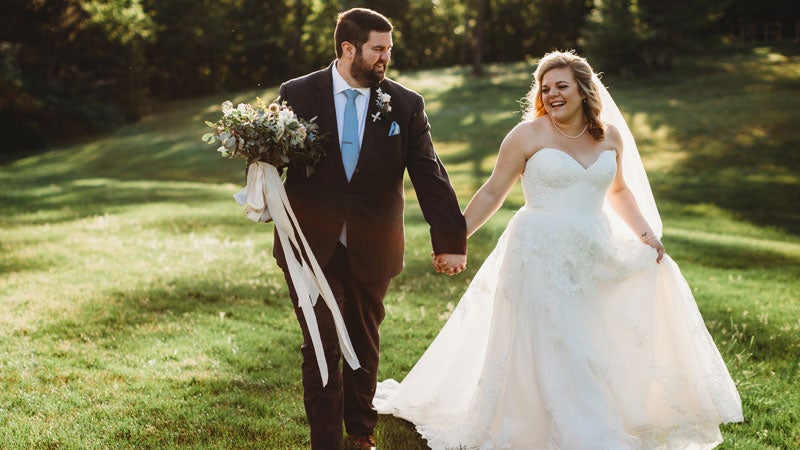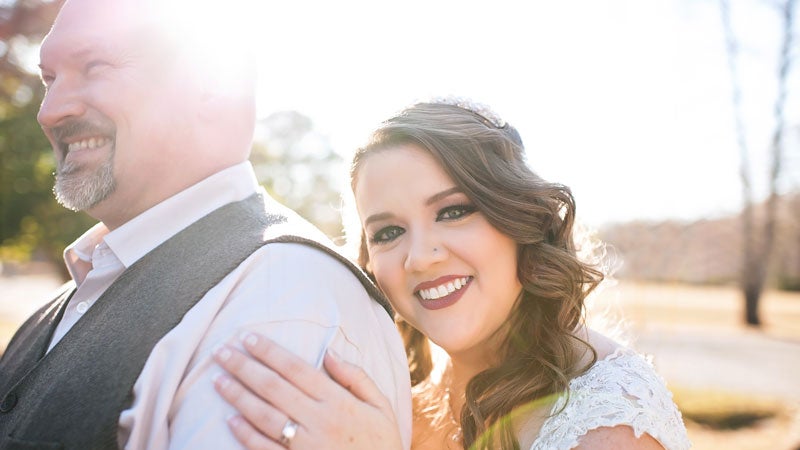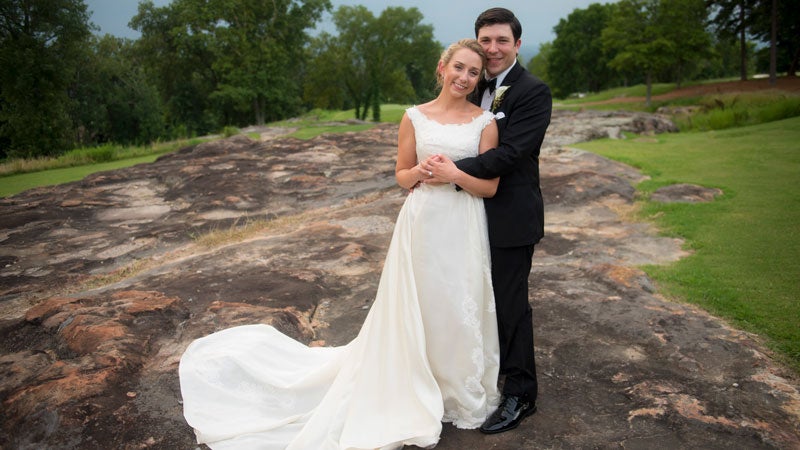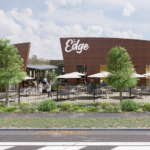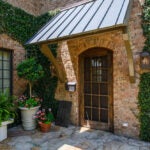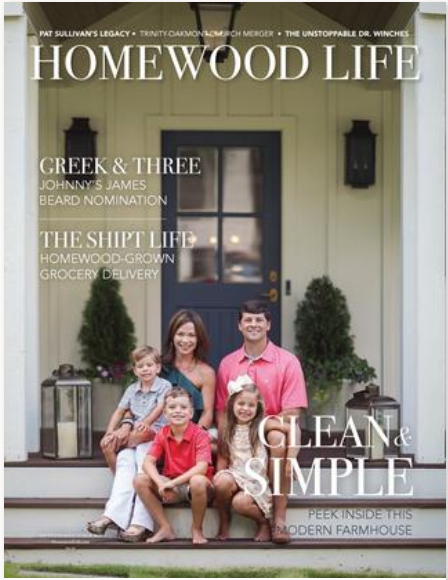By Anna Grace Moore
Photos by Brady Huf
Brett and Judy Huf met when they were 21 and 17 years old. Forty years later, they have now just celebrated their 37th anniversary here in Birmingham, Alabama. Hailing from Australia’s East Coast, the couple has lived all across the world, most notably Honolulu, Hawaii, before setting up grassroots here in the ‘ham.
Growing up on a farm in the outback, Brett learned a day’s work by age 10, but his creative side was nurtured, too. As he got older and created his own plumbing company, Brett realized had a creative itch he just could not quite scratch, so he decided to try his hand in residential design and construction.
Brett designed and built his first home in 1989 in Australia, and as his business grew, Judy retired from her career as an elementary school teacher to help.
The couple built their first collaborative home in 1993. Over the last 30 years, they have designed and built 90 homes. They handle everything from the floor plans to the plumbing to the carpentry. They are a one-stop-shop.
When asked why they settled in Birmingham, Brett says the couple followed one of their sons and daughter in law to be closer to family. However, when asked why they stay, Brett jokes that “Southerners get his jokes.”
“Being good Australians who travel more than anyone in the world, Europe (London) is very popular because of Australian roots,” Brett says. “But, we feel like Southern culture is the closest to Australian culture because of the friendliness, sense of humor and hospitality. Here when I make a joke, people laugh.”
Judy agrees that Birmingham is home, thanks to the kindness of the folks living here. She loves the tight-knit community here in Homewood and ties of fellowship between neighbors. The couple chose Homewood as their first place to build in Alabama when they moved. We love what we do, she says.
“If you enjoy your work, it’s easy to do,” Brett says. “I think we enjoy work as much as we would retirement. Our retirement will be vacation amongst work. We’ll keep doing this for a long time.”
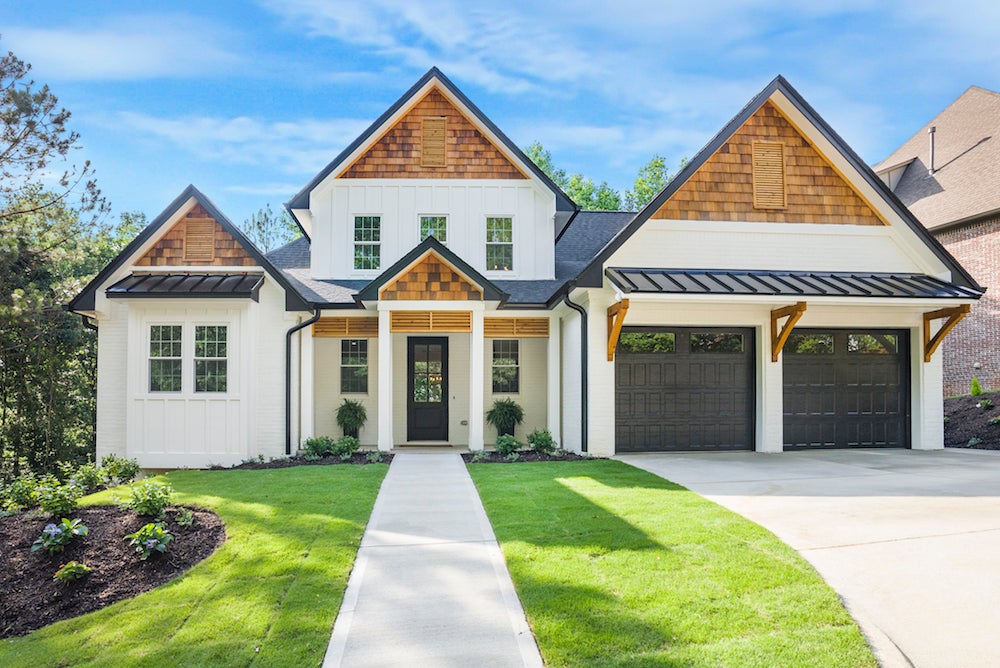
Face of the Home
“Our style is what I would called fusion,” Brett says. “If you look at this house, it’s not a classic Birmingham house. It’s a little Australian, Hawaiian beach and traditional Birmingham all rolled into one.”
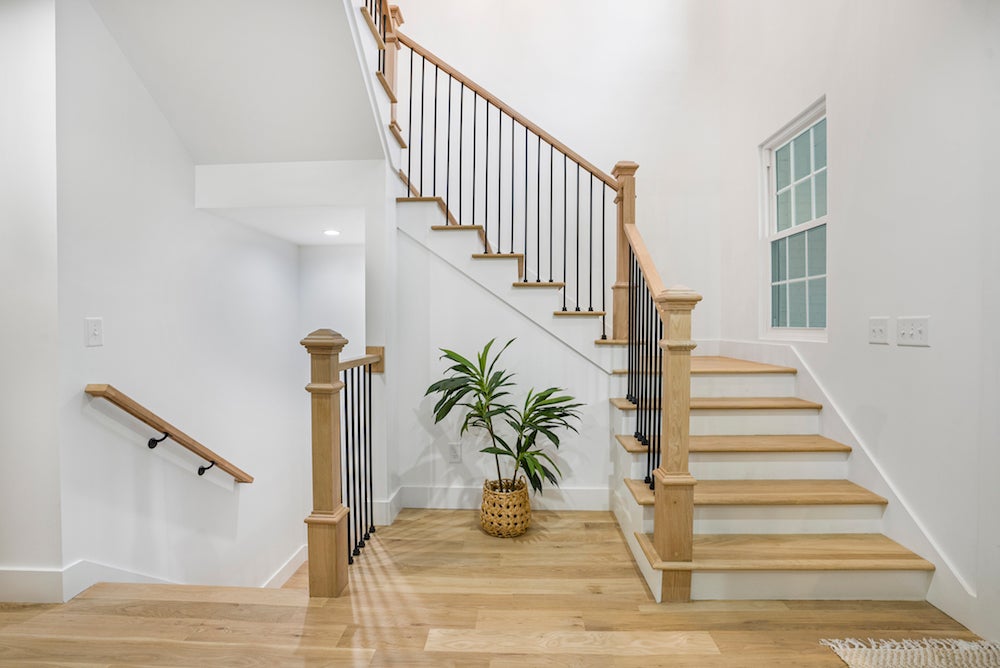
Entryway
Judy says in every one of their builds, she utilizes a color palette of neutrals and Earth tones, even down to the wood stain of the floors.
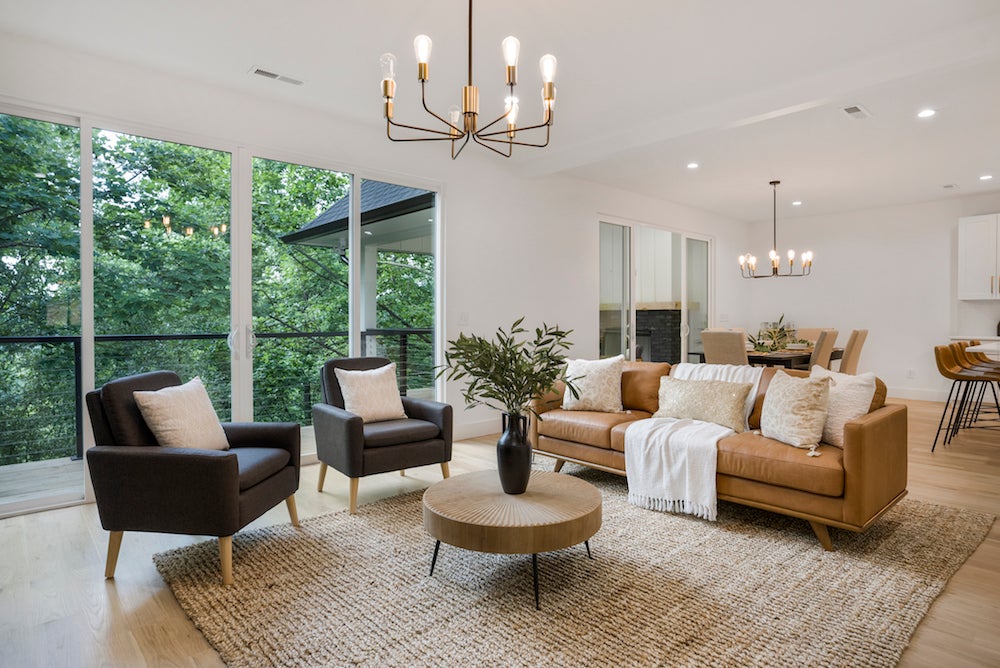
An Open Floor Plan
“The basic design of the house I did,” Brett says. “Then I had a draftsman, David Delozier, draw it for us. The main floor I did.”
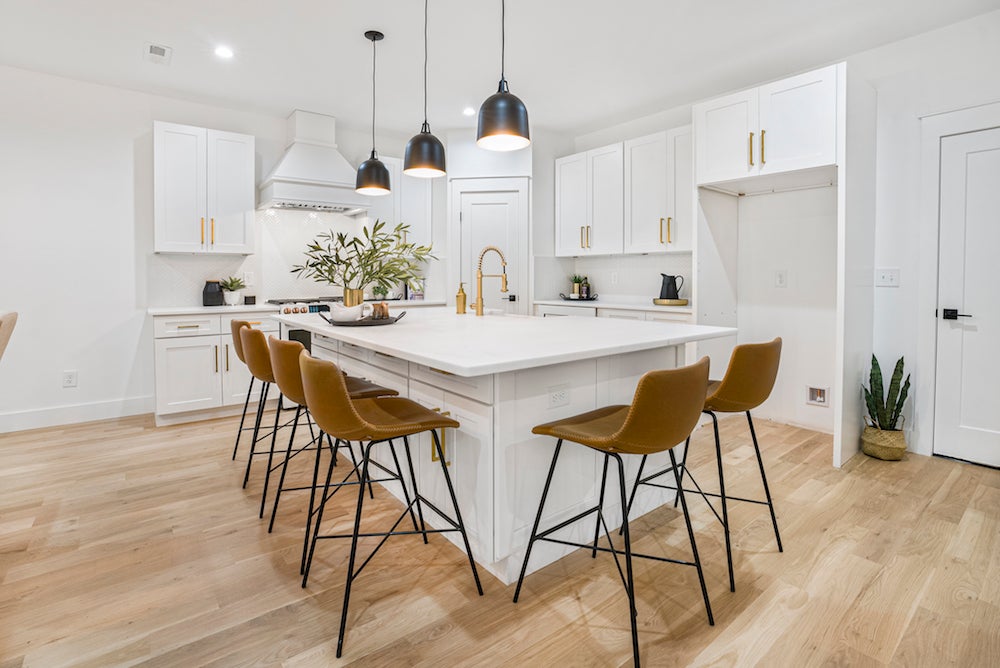
Kitchen
Judy says to maximize a room’s elegance, one needs only to rely on minimal design choices such as the mix of neutrals with pops of gold in this kitchen. With white marble countertops and gold finishes, this kitchen is every cook’s dream. The kitchen is also apart of the open concept, looking out into the living room and dining room, which is perfect for parents cooking dinner while also needing to keep a close eye on their children
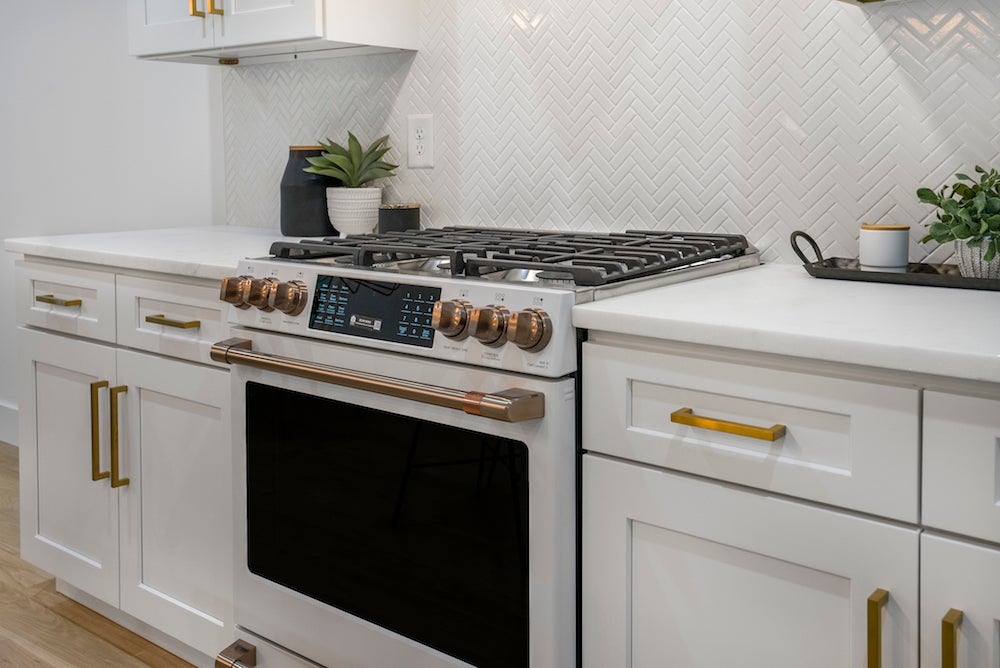
Kitchen Details
“He has that blend of left and right brain,” Judy says of Brett’s talent. “He understands the mechanics of everything. He thinks about where everything is in relation to each other.”
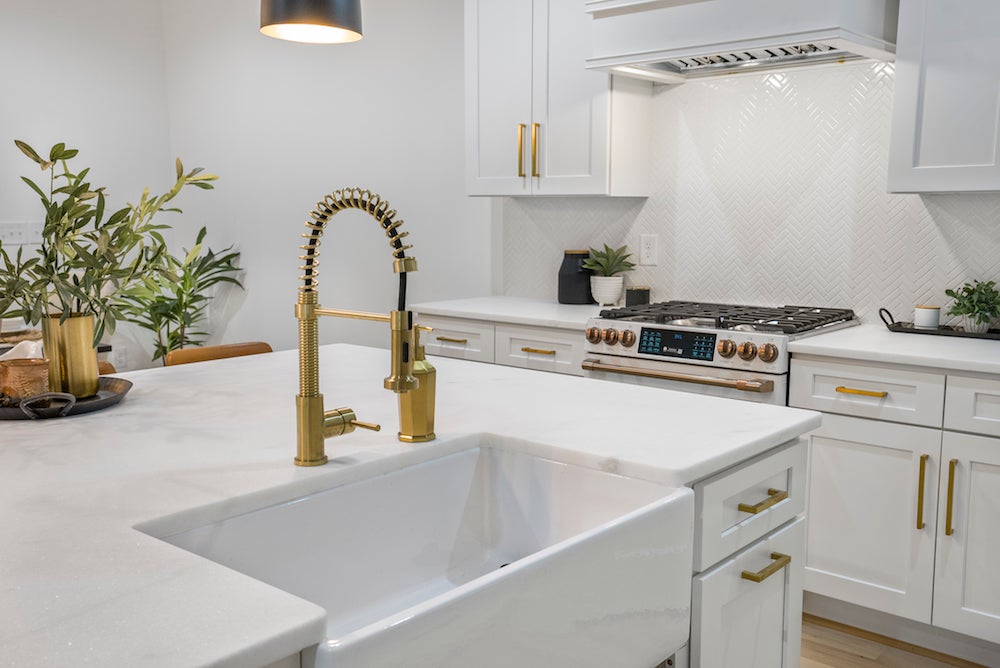
Kitchen Sink
Brett says one unique aspect of each of their builds is that they never put a kitchen sink on an exterior wall because they believe much like in a restaurant, people want to have conversations and engage with one another while they’re in the kitchen. Families naturally spend a lot of time at the sink washing dishes and preparing meals, so Brett and Judy always include the kitchen sink in each of the islands of the kitchens they build.
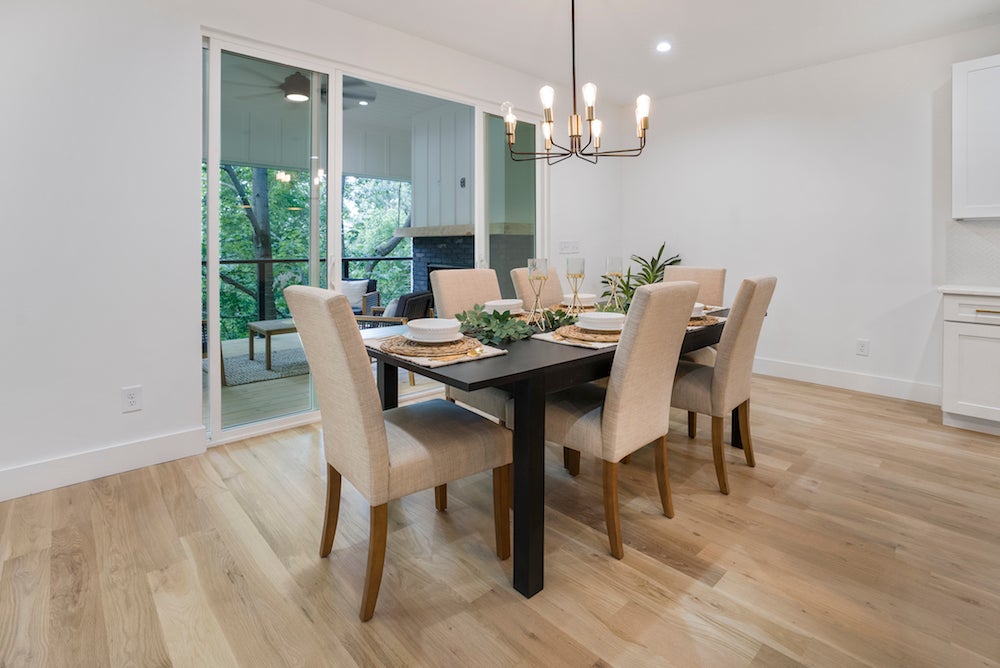
Dining Room
While Brett designs and oversees most of the construction of the builds, Judy stages each home, including picking out the paint colors, furniture, fixtures and finishes. She says black, beige, white and Earth tone colors such as dark green are excellent choices when creating the perfect home for a new family.
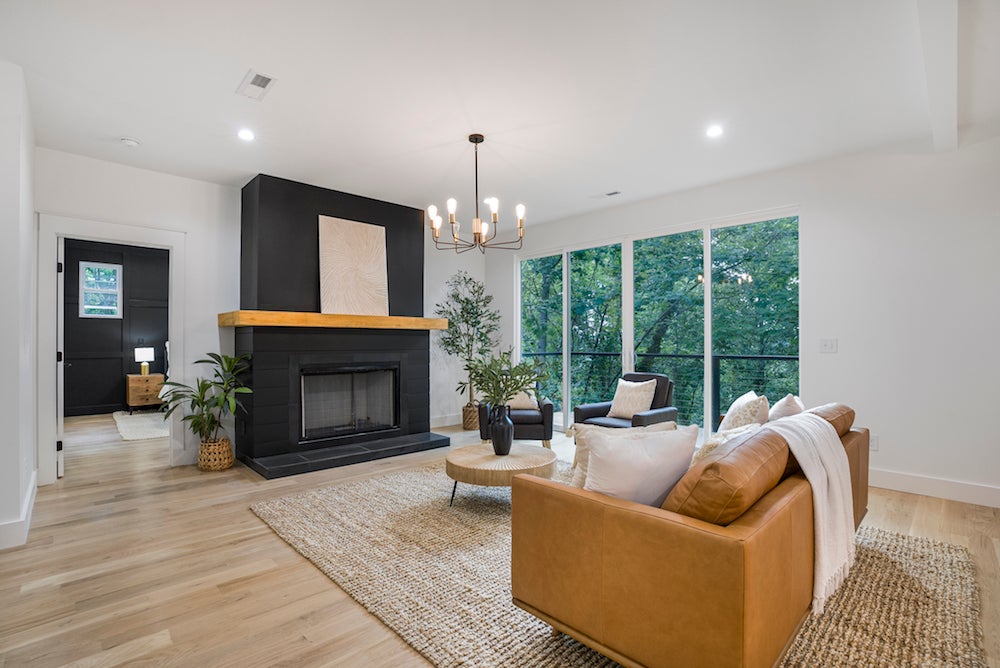
Living Room
“We try to make [each build] a blank canvas for the new owner,” Judy says. She believes the “dress up” of the home is part of a new homeowner’s joy when moving into their new home. Brett and Judy’s signature “Australian” mark on each of their homes is usually a design choice often found in Australian architecture. In this Homewood build, the black accent wall in the living room and master bedrooms are their trademarks.
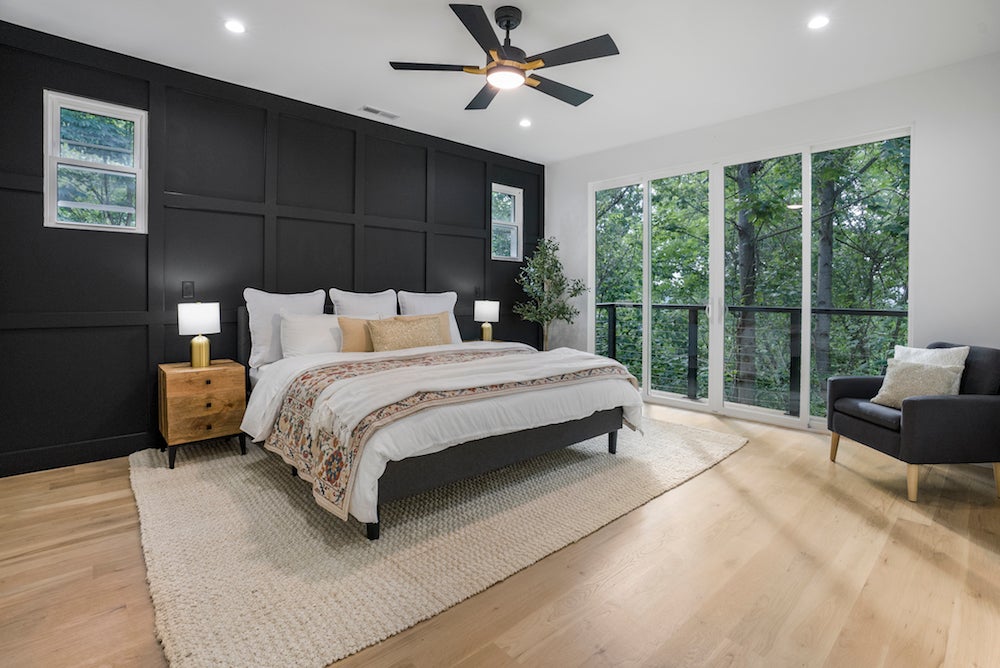
Master Bedroom
Interestingly, the master bedroom has two pillow box windows above the bed to let in more natural light. Against the black accent wall, this subtle contrast pairs nicely with the mix of neutrals in the room.
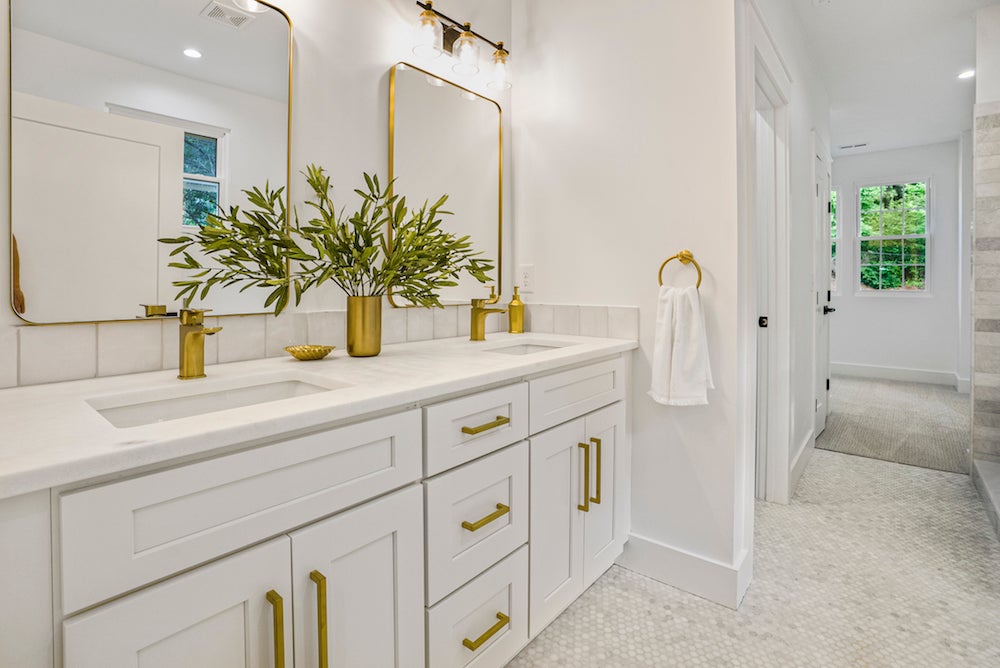
Master Bathroom
Every master bathroom that Brett and Judy design, they say, needs to have the following: his and hers sinks, a walk-in shower, a free-standing tub and walk-in closets. Why? Because this bathroom is not only to be shared between two people, but it also should have closets for convenient dressing. They credit their sons, Cody, Brady and Tyler, and their daughter-in-law, Katie, for their innovative talents in helping design each of the homes they create.
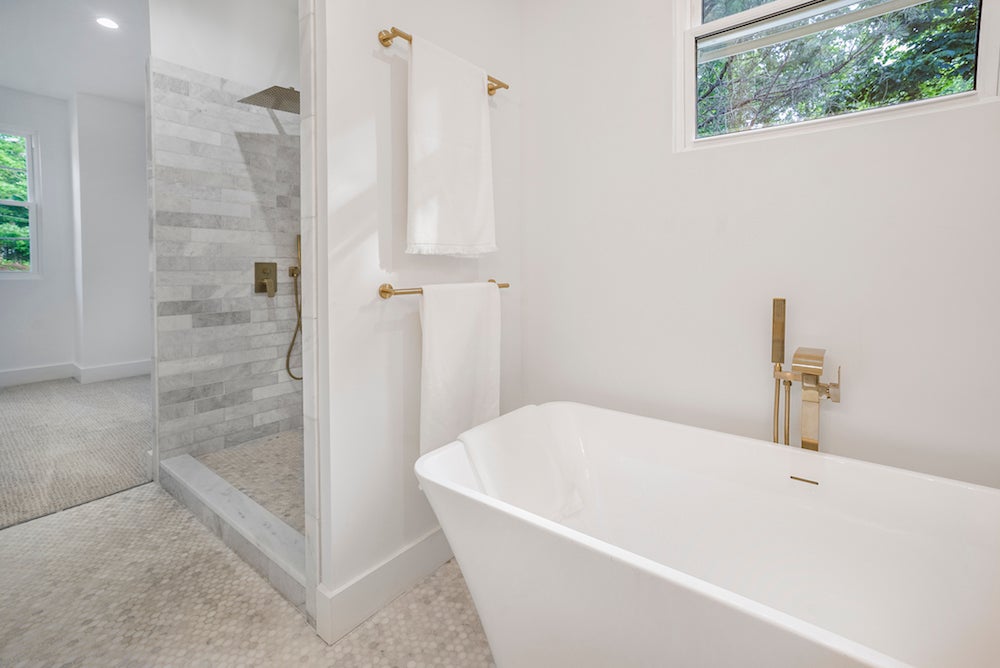
Master Bathroom Details
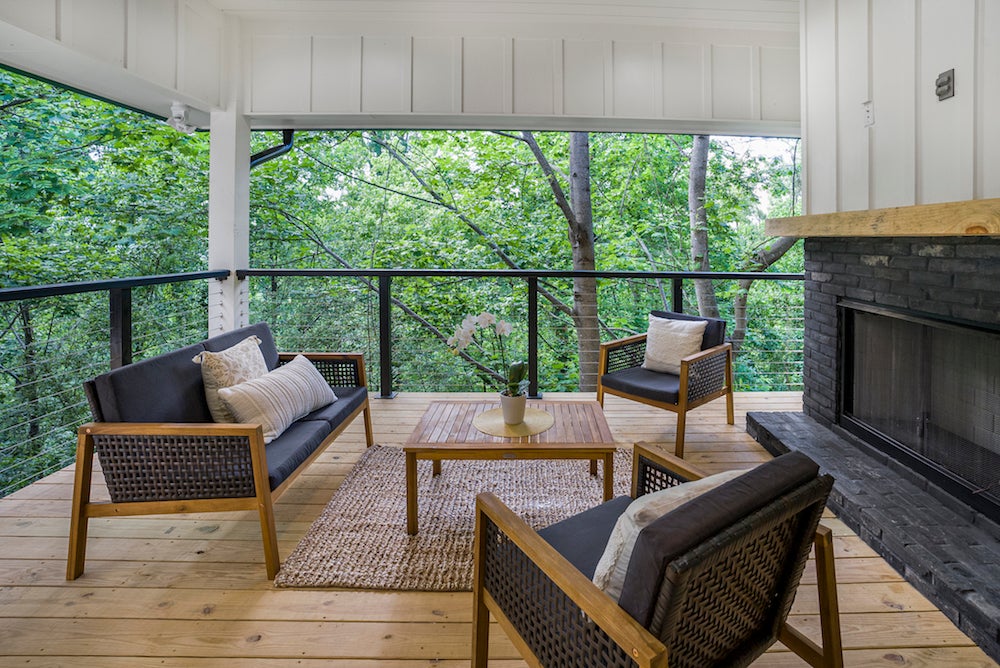
Outdoor Lounge
Brett chose to take out the wooden planks fencing in the balcony and opted for rod iron and wire fencing, so guests sitting down in the living room can see straight through the fence and enjoy the scenic view outdoors.

