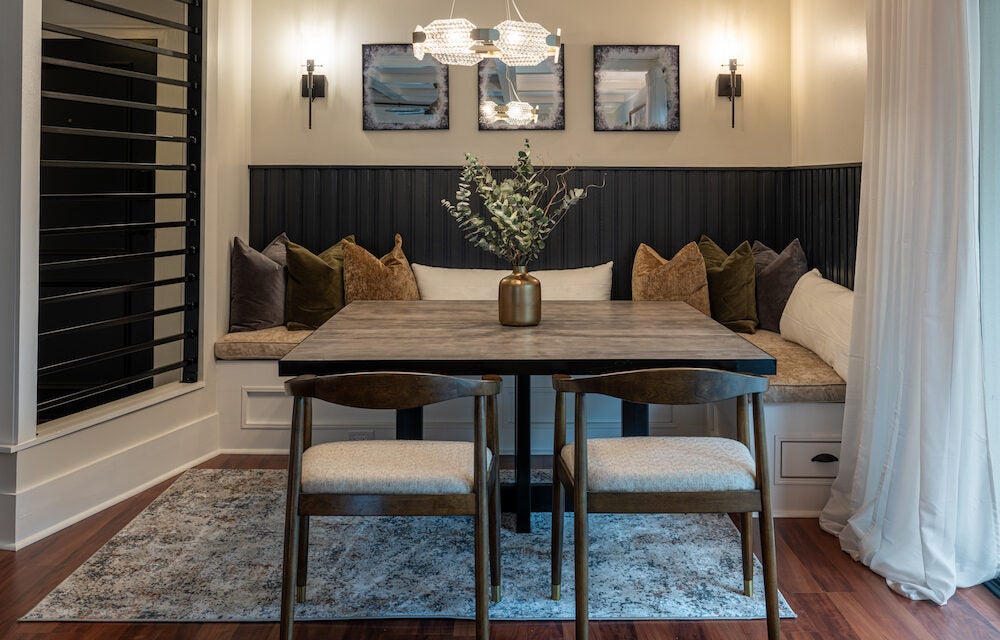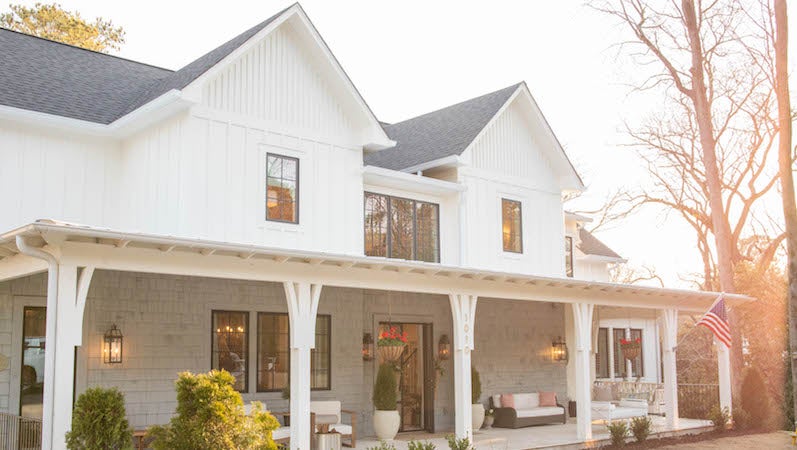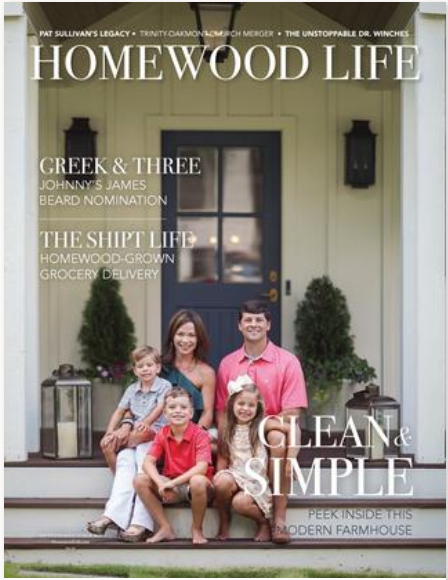By Anna Grace Moore
Photos by Blair Ramsey
As a home offers sanctuary for those within, its eclectic design–the physical manifestation of its homeowners’ personalities–is a culmination of life decorated on its walls. Upon first entering her client’s condo, Anitra Logan Hill saw such potential for personality on the home’s then sterile walls.
Anitra, who is the founder and principal designer of A.Logan Designs, is known for her ability to elevate the presence of a home by amplifying personal aspects. Anitra tackles each new design challenge first by drawing 3D renderings, offering her clients visible angles of each space and how they, themselves, can see the space coming to life in their design consultations.
For this cozy opulence featured, Anitra discussed her client’s design style, settling on elements of “modern luxury.” This style, she says, is grounded in rich, warm tones with pops of color–usually traditional hues of gold–to not only create a timeless space, but also add dimension in an otherwise small square footage.
Upon entering this home pre-renovation, one would first notice the open concept’s low ceiling and dimly-lit pockets. Anitra solved this problem by incorporating hollow cedar beams into the ceiling, both hiding the electrical work and allowing more lighting solutions–such as the dining room nook’s wall sconces–to shine.
Another big challenge–the fireplace–seemed dull and uninspiring in theory until Anitra designed the flush cabinetry and fireplace wall to command attention to its sleek design. The 3D block layering on the wall also added dimension to the focal point of the room.
Strolling throughout the home, pops of color such as the dandelion yellow swivel chairs in the living room add a certain warmth to the home’s upscale yet unpretentious mood. While each space is unique, one common denominator of the home is that Anitra’s client feels right at home because her home–her oasis–was perfectly tailored to her personality.
To request a design consultation or work with Anitra, visit alogandesigns.com. Follow @a_logan designs on Instagram and A.Logan Designs on Facebook to view more of Anitra’s work.
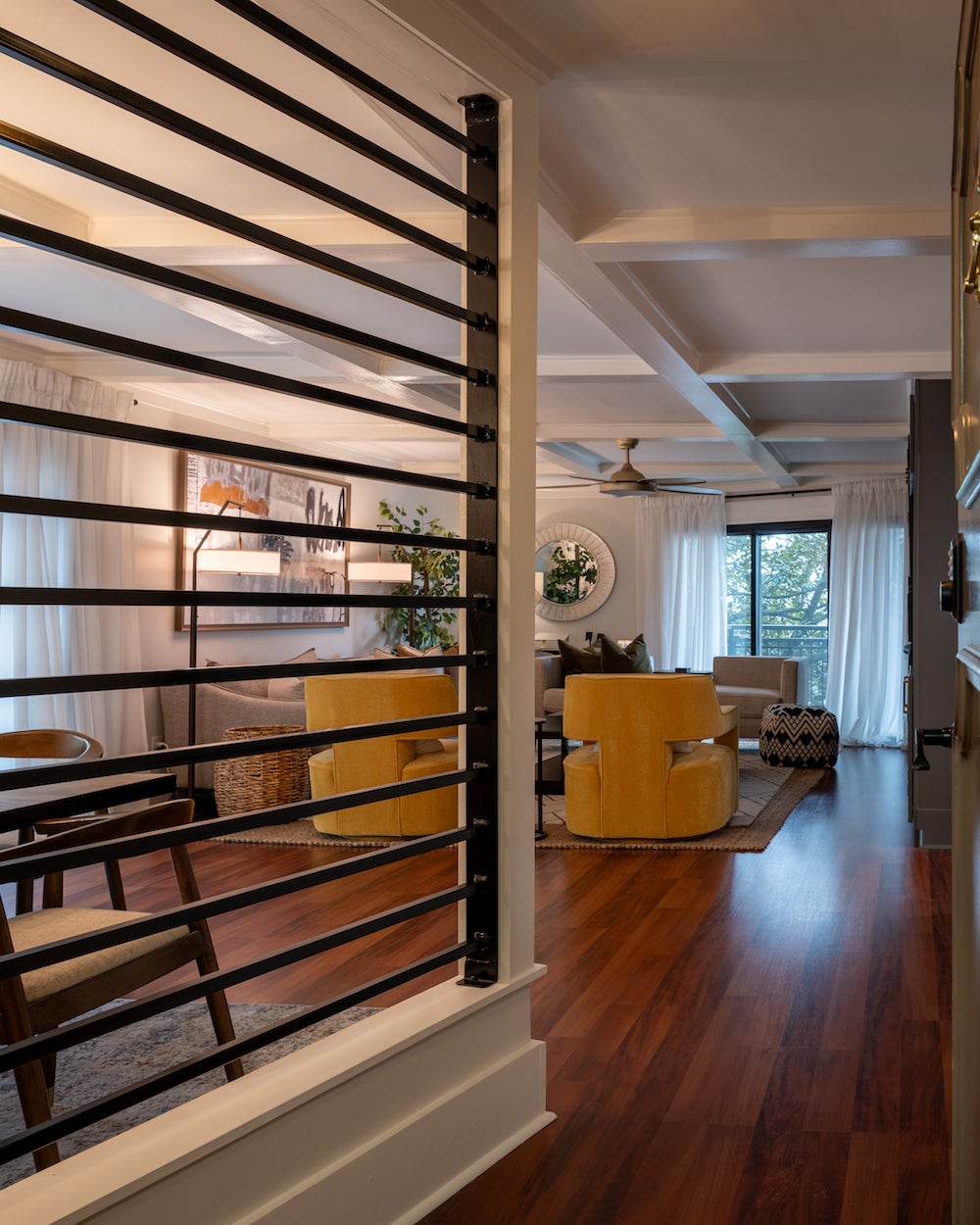
The Entryway
Birmingham-based welder, Will Russell, created the focal entry wall, incorporating an open-barred concept that allows light to stream in through the wall and brighten the once dark entry space.
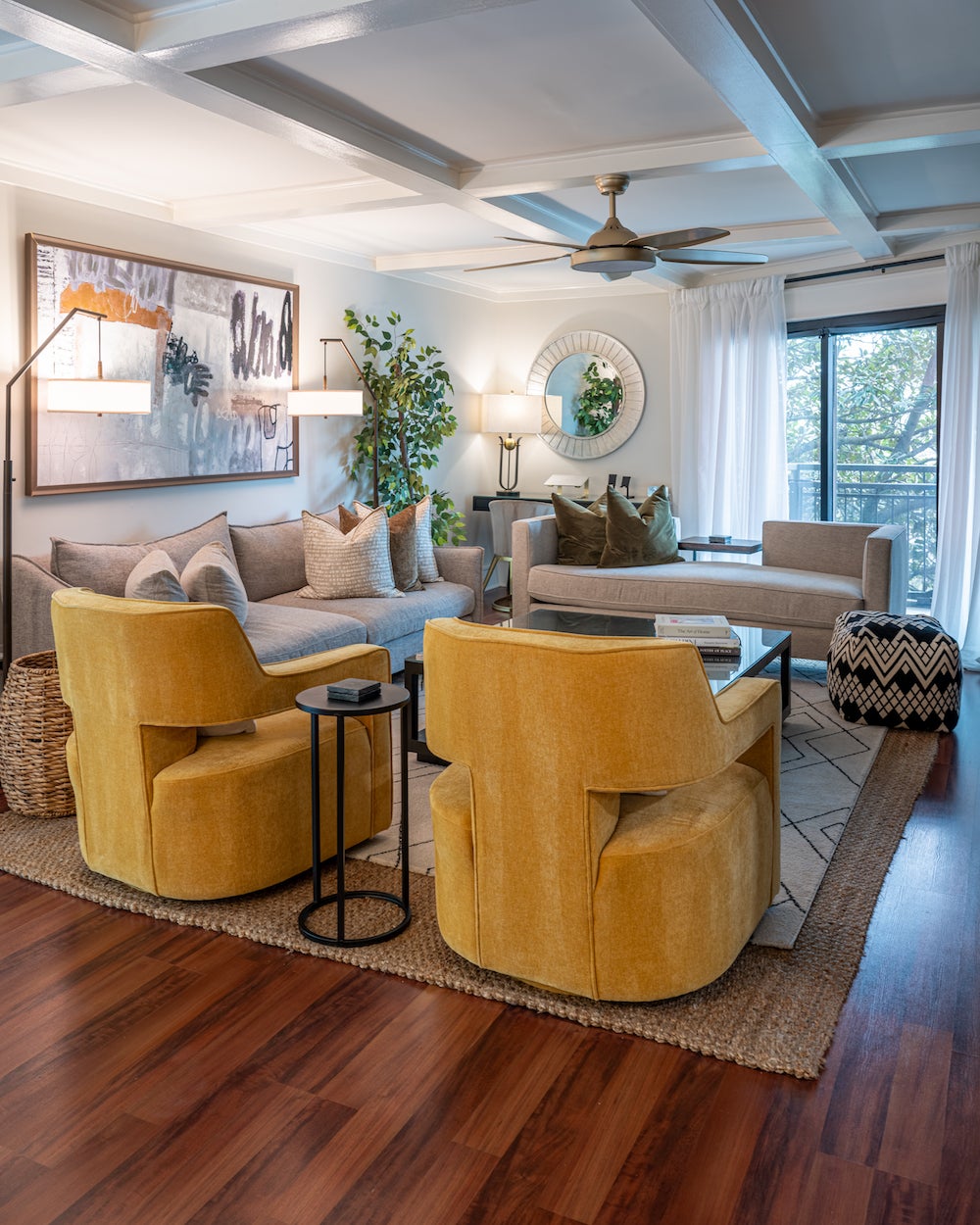
The Living Room
For visual comfort, Anitra honed in on her client’s request for a sophisticated but functional living space by designing floor-to-ceiling cabinet built-ins, compliments of M&M Construction, that were flush with the fireplace wall. She also paired the hues of the posterior wall’s abstract painting with the throw pillows and swivel chairs, tying together the room’s color palette.
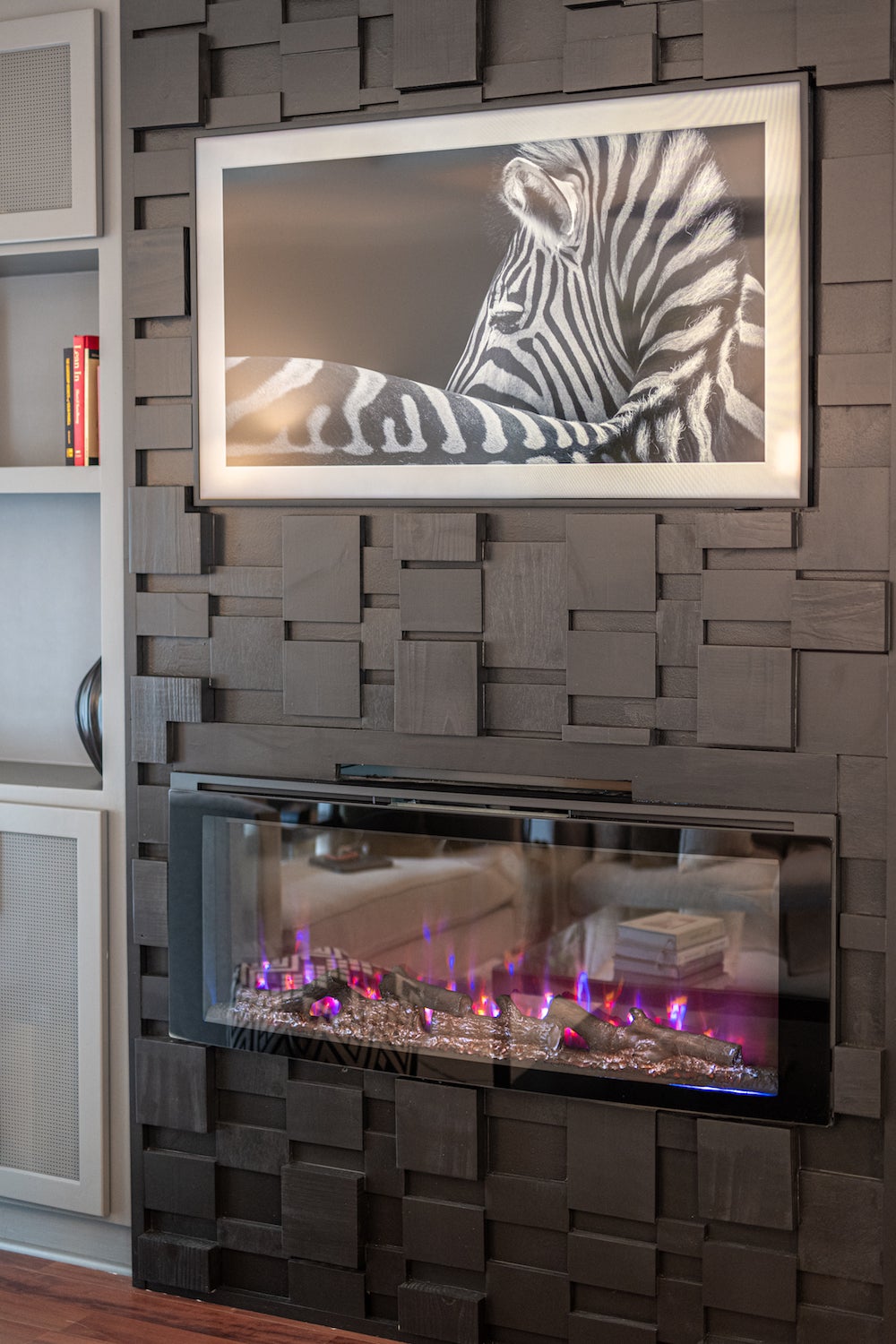
The Fireplace
Built by Lyles Construction Group, this fireplace wall highlights the a-dimensional block design in a tetrus pattern for an aesthetically pleasing look. The electric fireplace and flush TV above keep this space functional and upholds the sophisticated nature of the room.
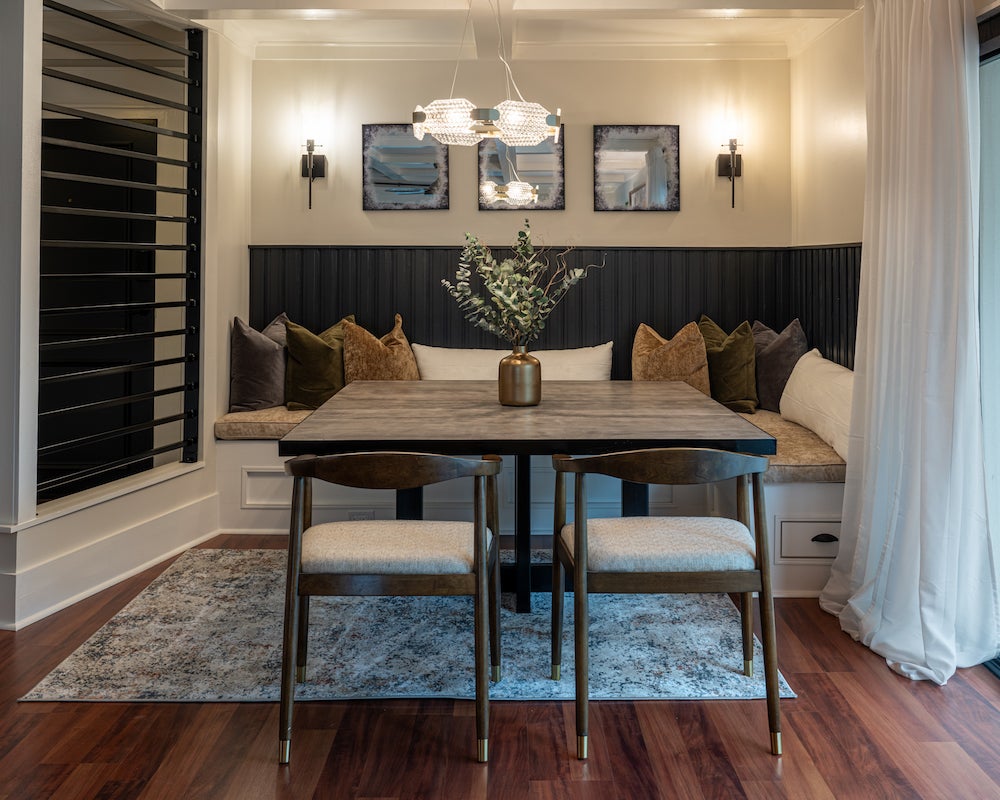
The Dining Room Nook
Because Anitra’s client works remotely, she needed ample space to accommodate her work-life balance. Anitra designed this dining room nook, utilizing a five-by-five-foot table designed and built by Billy Russell. This comfortable space is both tucked away and spacious, allowing Anitra’s client to make the most of her square footage without feeling claustrophobic.
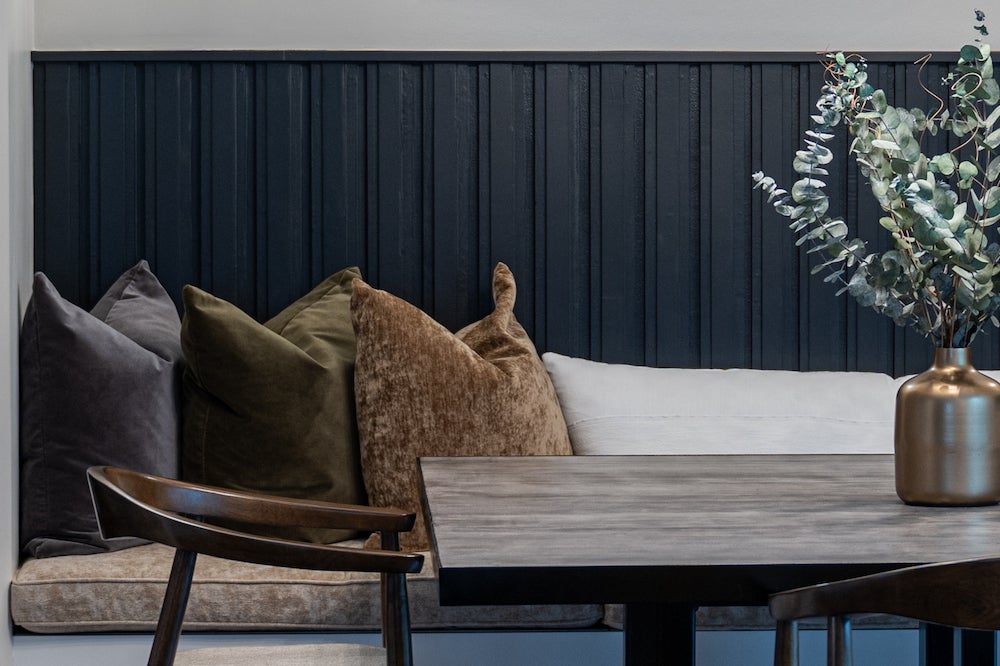
The Banquette
For depth, Anitra incorporated the banquette, which was created by Lyles Construction Group and M&M Construction. Both the banquette and the table have extra storage for Anitra’s client to store her work away when she hosts company. Paired with the custom cushions from Daryl’s Upholstery, this dining room nook’s style is a hallmark of A.Logan Designs.
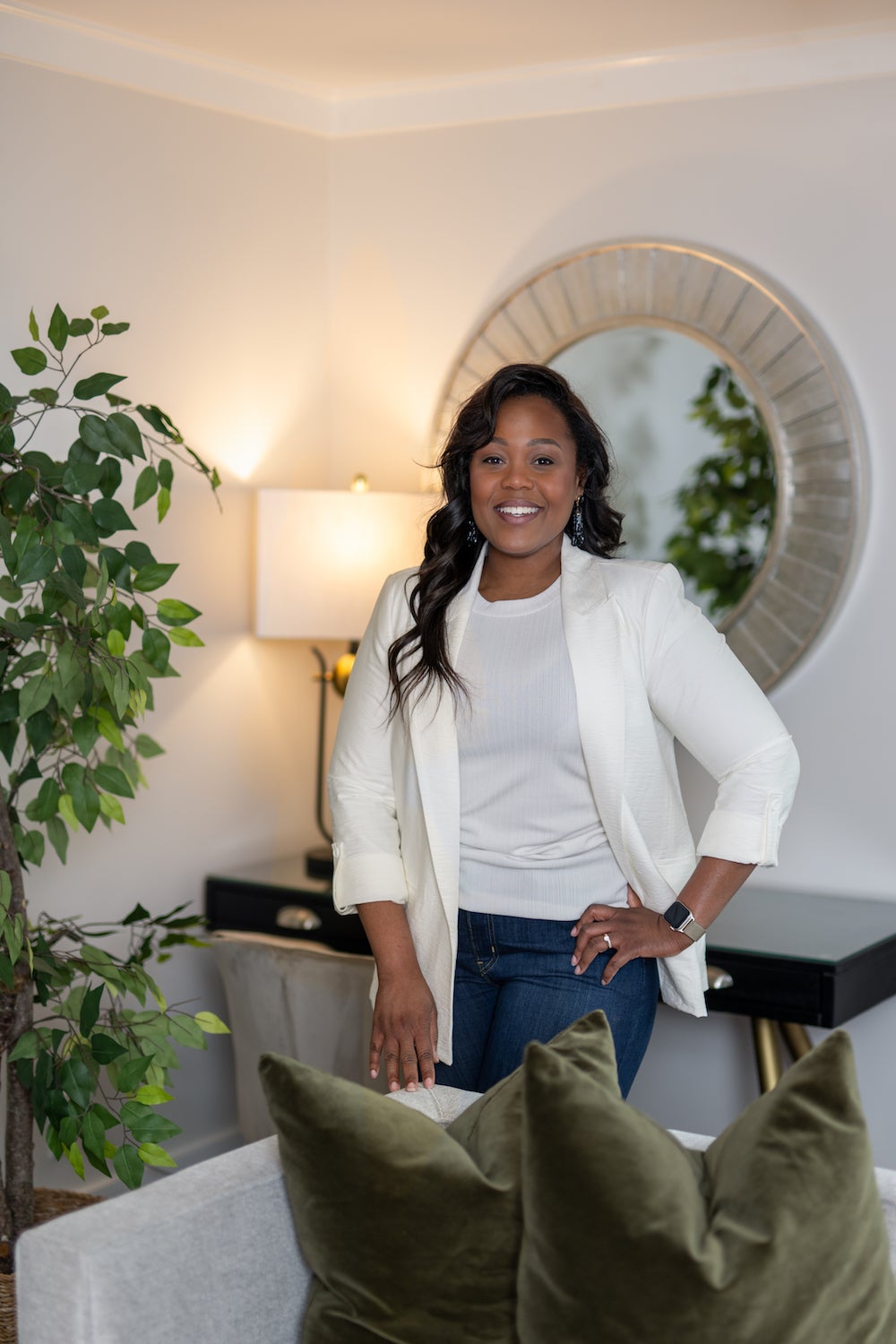
A. Logan Designs
“At A.Logan Designs, we believe spaces should be empowering. We are passionate about creating extraordinary interiors that leave a lasting impression. With our expertise, attention to detail and commitment to excellence, we are confident in our ability to turn our clients’ design dreams into reality, exceeding their expectations at every turn.”
-Anitra Logan Hill, A.Logan Designs
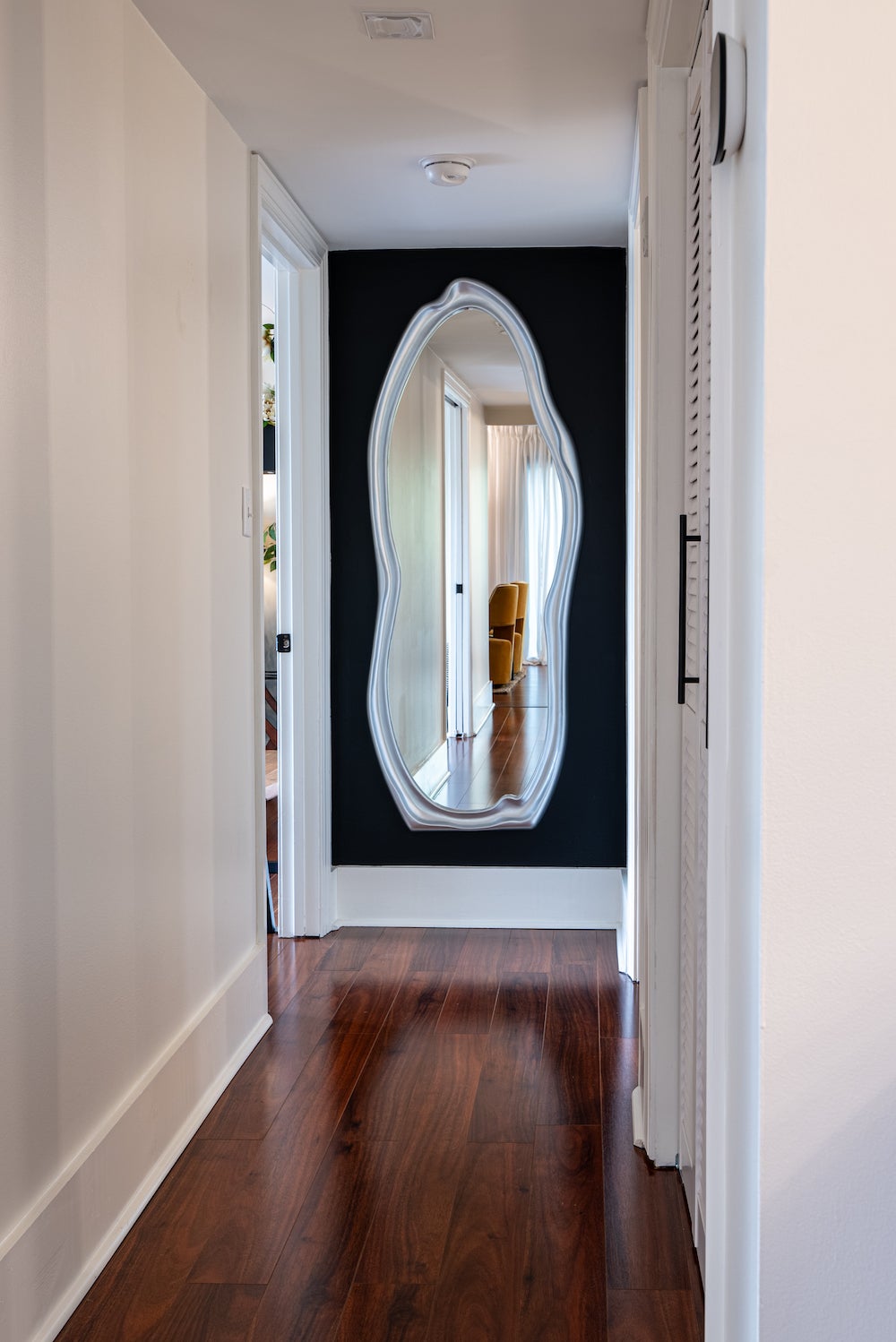
A Second Look
Anitra utilized elongated mirrors to reflect the personality in her client’s stylistic choices, allowing the home’s depth in design to be showcased rounding every corner.
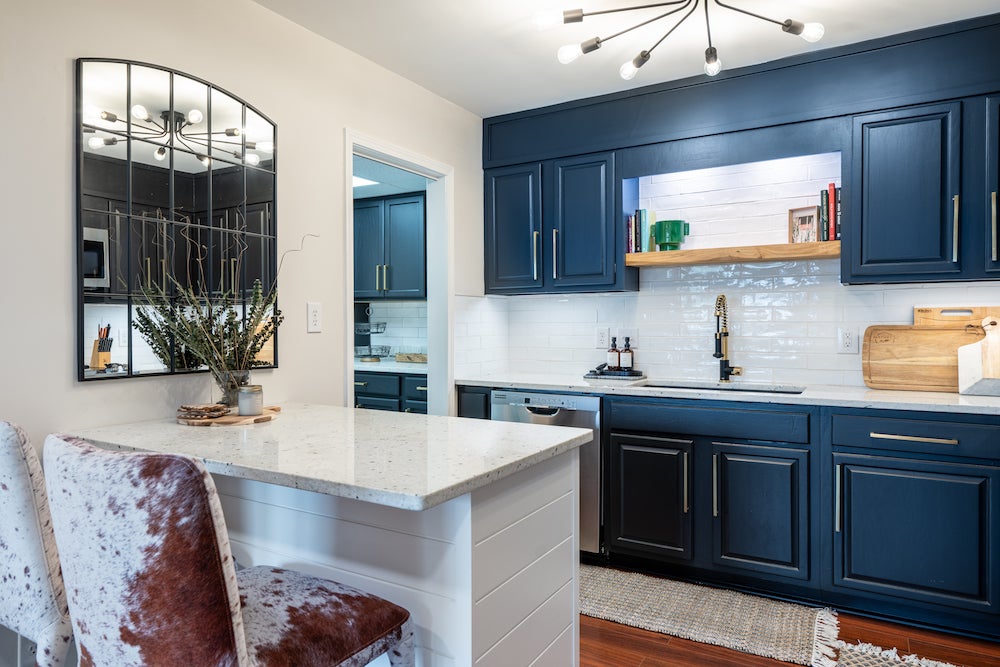
The Kitchen
Due to limited space, Anitra incorporated a peninsula into the kitchen design to provide extra storage, along with floating shelves above the sink.
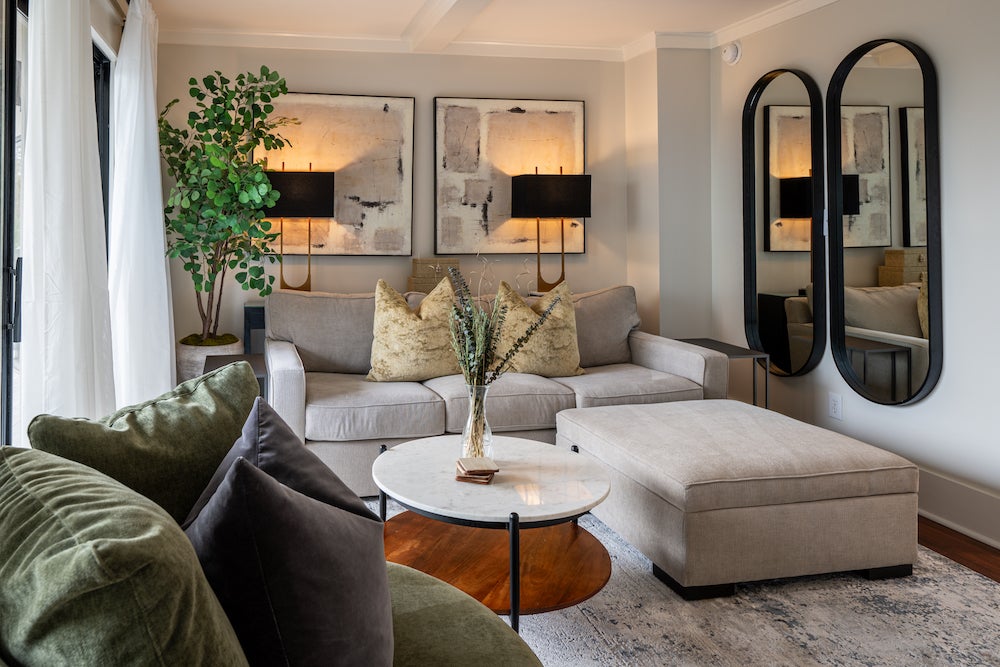
The Sunroom
Utilizing the sunroom’s natural light from the adjacent windows, Anitra designed the sunroom to have a more neutral palette and added in green shrubbery for a calming presence about the room. The coffee table was custom-made by Billy Russell.
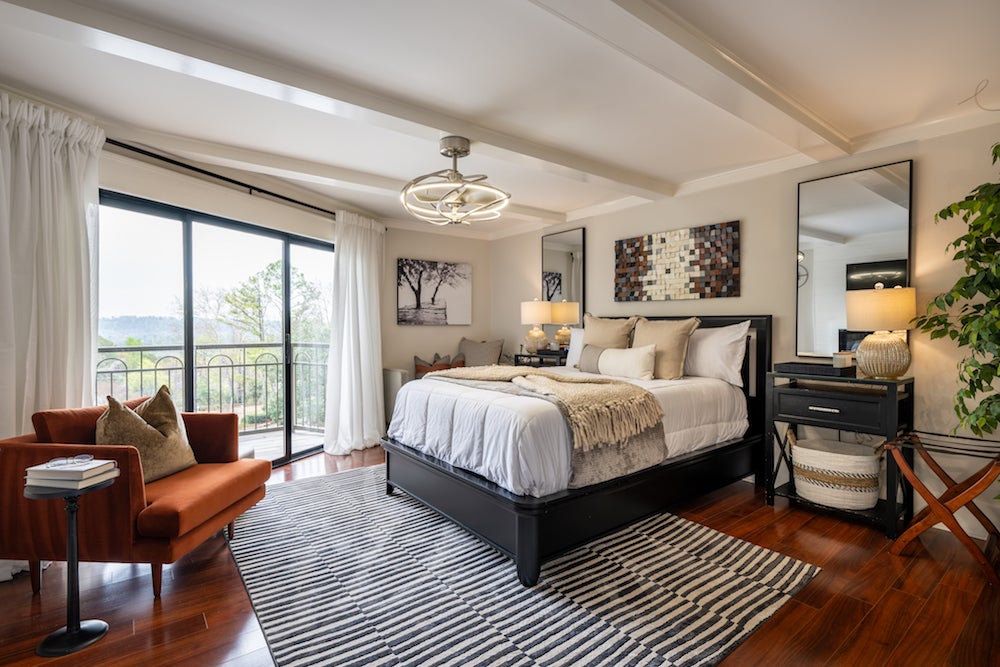
The Master Bedroom
The master bedroom’s elevated presence is evident through the additional fireplace (not pictured) and the intricately-layered textiles, which add such vibrancy to the room.
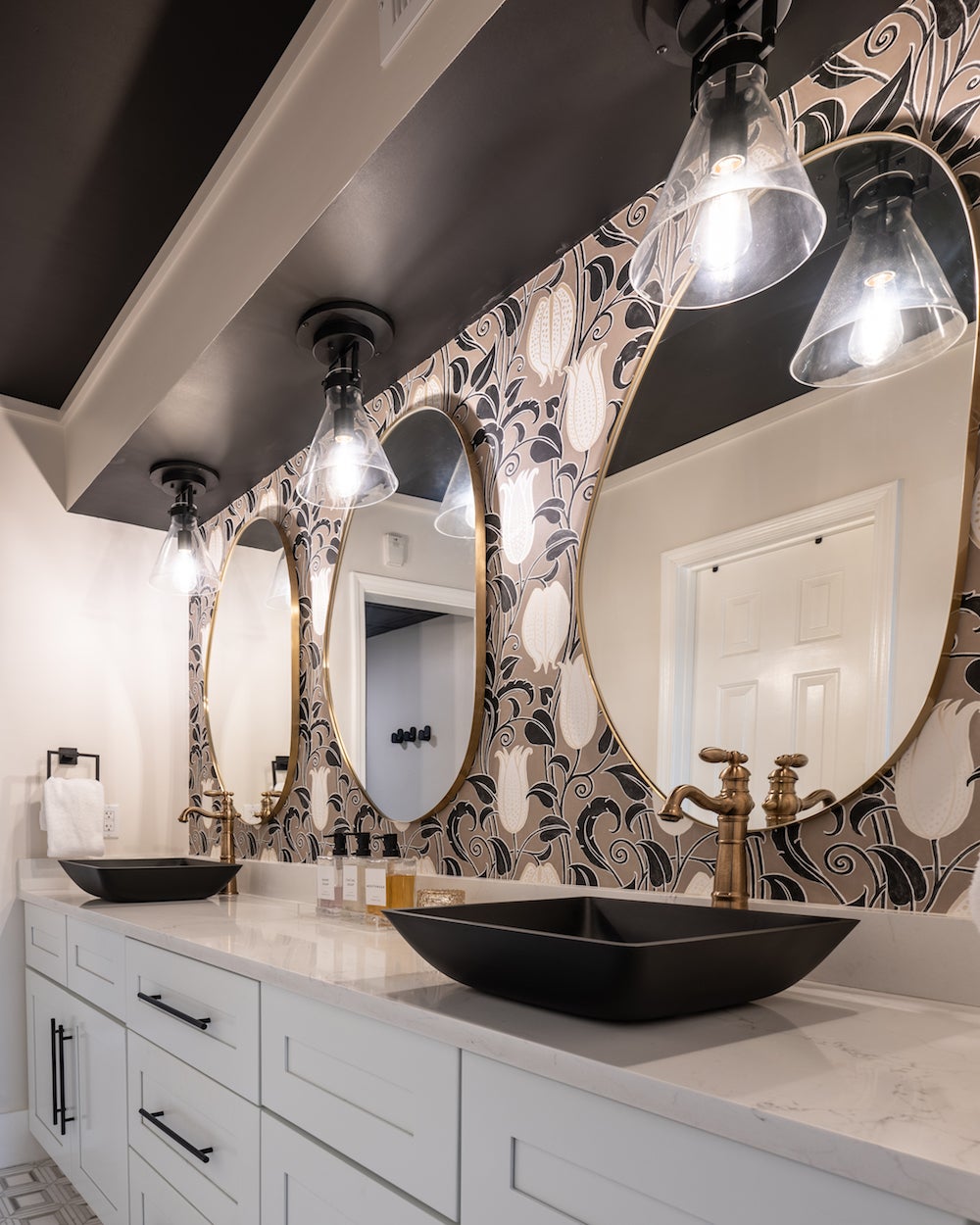
The Master Bathroom
Playing into the grounding black and white colors, Anitra utilized a floral wallpaper and black vessel sinks for the base colors. The gold faucets add that “pop” of color that really brings the room’s aesthetic fluidity together.
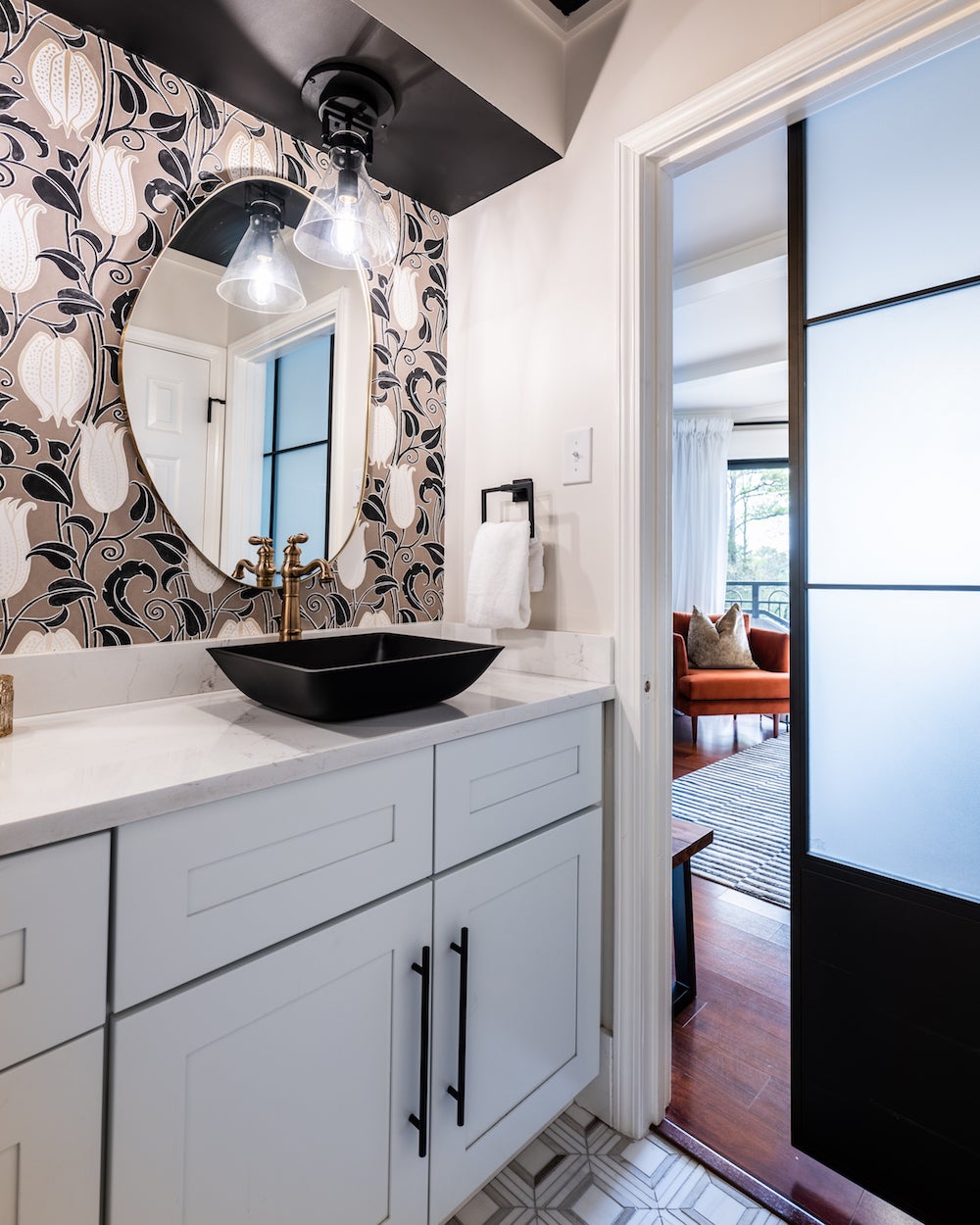
Modern Luxury
While the eye-catching wallpaper and luxurious double vanity are beautiful, one of the more subtle yet interesting features of the master bathroom is the sliding glass barn door.

