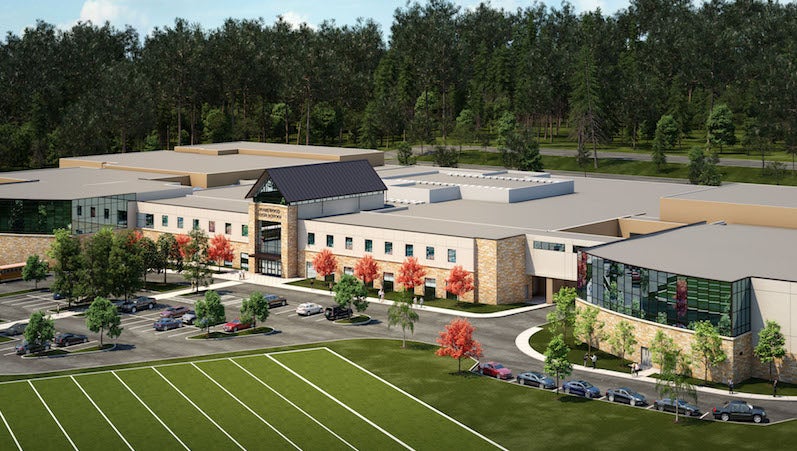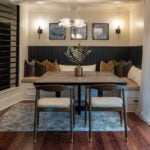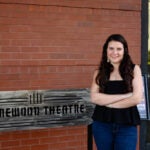If you’ve driven past Homewood High School lately, you’ve noticed its back side is starting to look quite grand. As it gains 108,000 square feet and many new facilities, it’s also getting a new entrance on the side facing Lakeshore Drive. Since the school opened in 1972, it’s seen a few additions, but this new one is certainly the largest and comes with eth biggest cosmetic overhaul. As of writing this in late March, the project was on track for completion on June 27, well in time for classes to start back in August. To learn more about what we will see then, we chatted with Kevin Maddox, the Homewood City Schools assistant superintendent who is acting as the liaison between the school system, general contractor MJ Harris General contractor and architecture firm Goodwyn Mills Cawood—who we have to thank for the idea to flip the front of the building.
HHS isn’t the only construction project Homewood City Schools have seen lately. What all has led up to this one?
It all began with the track at Waldrop Stadium. We gutted and rebuilt our entire track from the ground up. And then we had an elementary package last summer where we replaced carpet, tile and paint and renovated our cafeterias in Edgewood and Shades Cahaba to have new furnishings and serving lines. We also just completed elementary additions, adding four classrooms at Edgewood and six at Hall-Kent, and we have redone all entrances at the schools to make them more secure. At Homewood Middle School we added onto the gym and added six classrooms internally with flexible space. Ultimately the high school is the big project though. Last summer we did interior work there as well as renovated the media center and cafeteria before starting the addition.
Can you give us an overview of the high school construction addition?
The current front is flipping to the current back, and the new front will face Lakeshore with a parking area out front. We are adding a completely new fine arts center with a new band, choir and dances room and a new theatre—all state-of-the-art facilities. We’re also adding a new weight room, locker rooms, a training area and athletic offices. All of those things have helped us modernize our campus. Parking will continue to be a challenge in our land-locked area, but we are gaining some parking, around 45 spots, in the new front. When we renovated the inside of the existing building last summer, we renovated all of our science labs, so they are brand new and up-to-date.
How is school population growth calling for more space in school facilities?
We have a “bubble” coming through the middle school that has reset the new number for a class of students will be. For a long time it’s been 250-275, but soon it will be in the 350-375 range. Now we will be ready with our new facilities.
What are some of the architectural features of the new high school design?
The entire front of the school will be highlighted with stone that covers roughly half of the front, so it will really accent the facility and make it look more modern. The new entrance will be highlighted by an atrium that will be the centerpiece of the new front, with Terrazzo flooring with the Patriot logo in it and a grand stairwell up to the second floor where you can look down to the first level.
Can you tell us about the new theatre at HHS?
Before we had an auditorium style theatre where the seats angle downward. This one is a black box theatre, so the floor is level and it gives you flexibility on how you use the space because there is no permanent attached seating. There will be risers on the perimeter you configure however you like. That’s what everyone wanted and is now the norm in modernizing a theatre.











