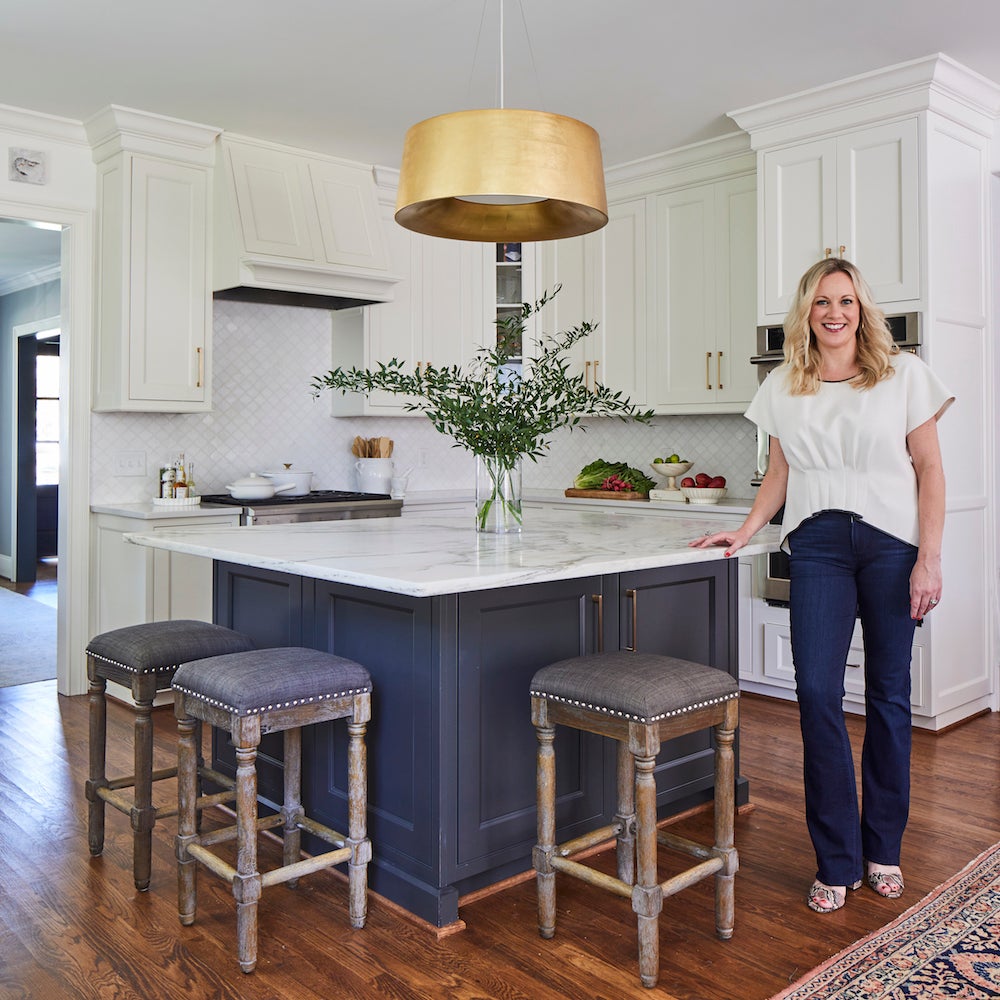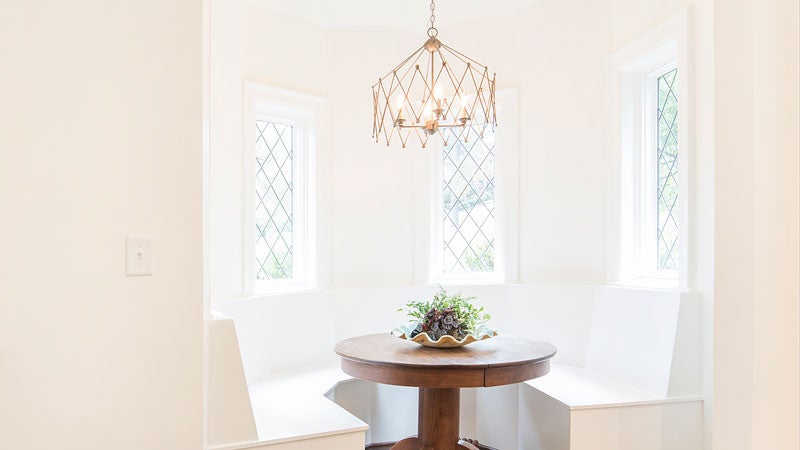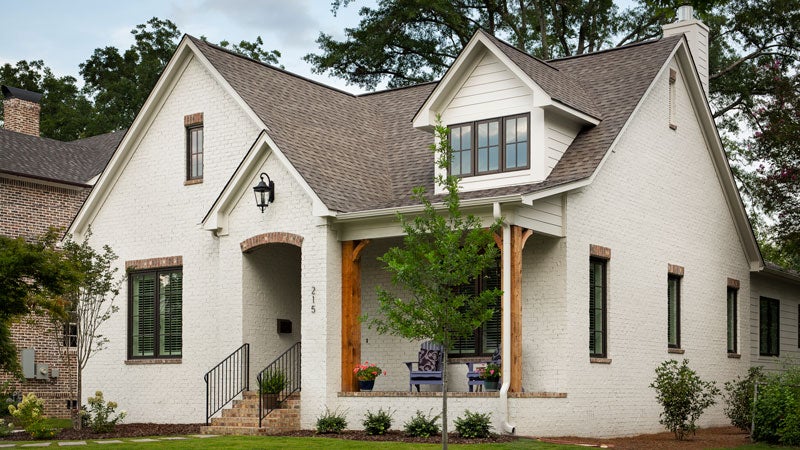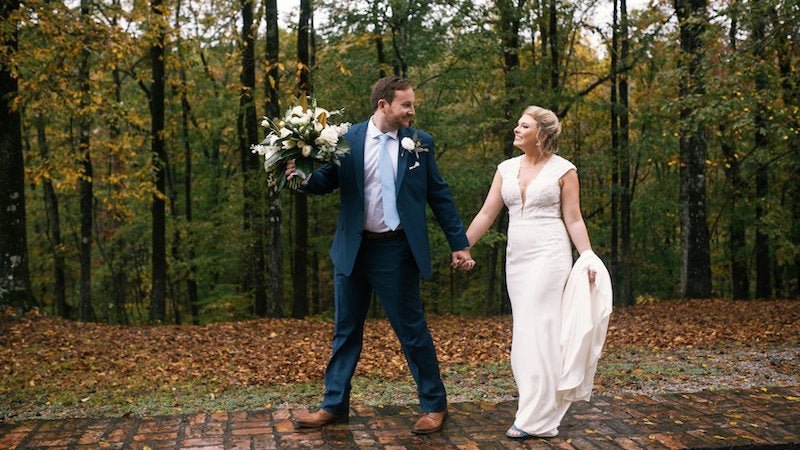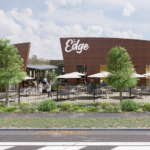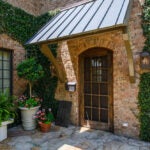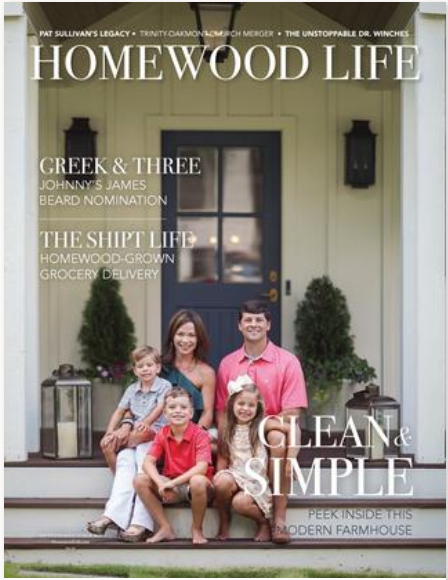By Anna Grace Moore
Photos by Lauren Ustad, Laurey Glenn
Katie and Chris Smith know that their dream home is one that fosters fellowship. Being in Homewood for the last 17 years, they love the community, the close-knit neighbors, everything. However, they didn’t love the constant maintenance repairs and small square footage on their home, which was originally built in 1939. So, Katie’s sister, Amanda Hickam of Harper Harris Design, stepped in to help renovate the Smiths’ beloved house into what is now a Homewood staple cottage.
“We fell in love with Homewood when we were looking at houses with our realtor,” Katie says. “It’s funny. We saw this house at the very beginning of our search. After seeing so many other things, we were like, ‘Oh yeah, I think this is it,’” she recalls. “The biggest thing our realtor said was that we were on a dead-end street in Homewood,” Chris says. “That’s huge.”
Edgewood is a wonderful place to raise a family, so the couple did not want to move. “We love our neighbors. We’ve raised our kids together,” Katie explains. They even go on vacations together with their neighbors, too. “It’s a family street,” Chris adds.
That’s when Amanda stepped in. “She’s my best friend,” Katie says, smiling. “She knows me better than anyone else.” Katie mentions how she told Amanda to draw what she thought the Smiths needed, and after a few revisions, they began work.
“It was very important to us to keep the cottage feel,” Katie explains. “Most of the houses around here had been renovated and or torn down. We really wanted to make sure we kept the integrity of what had been here for years. So, if you look at the front of the house, the stone is the original stone that was on the house from 1939.”
Regarding renovating, the couple says they purposefully decided not to expand upward; rather, they built onto the back of the house to keep the house one-story as not many other homes in the neighborhood had done the same. “We wanted it to still feel like Homewood but modernize it,” Katie notes.
Above all, the biggest factor in this renovation was providing a spot for friends to come to together. “Knowing what you have and your neighbors is worth its weight in gold,” she says.
“I would say for me it was the trust that I had in Amanda,” Chris says. “She’s our best friend. She knows us. Over the years we talked about oh, we like this. Oh, we like that. The only thing I really told her I wanted was a secret passage!”
The couple joke that everything in their house can be credited back to Amanda’s unique eye for design. “It really was easy because we know each other so well,” residential designer Amanda Hickam says. “I knew not to go too far in one direction or the other.”
At the end of the day, the couple says that Amanda succeeded in preserving the raw beauty in the home by simply refreshing the house’s look. “I think that you can achieve a beautiful home and not in a huge footprint,” Katie notes. “It can feel cozy and warm while keeping the integrity of the historical part of Homewood where we live. It’s everything we could’ve ever dreamed of, but we didn’t know what we were dreaming of when we first started. We wouldn’t change a thing.”
“The communication we had with our designer [was a key component],” Chris says as he dotes on Amanda. Sure enough, the Smith’s house is an answer to their prayers and a home to every kid on the block. “We wanted our kids to have a place where all their friends could come and feel welcome. Probably half of the kids don’t even knock,” he jokes.
The couple agree that their dream home could not have come to fruition if not for the help of their residential designer and friend, Amanda. All good homes are ones in which those who live in them enjoy. Perhaps the best ones are homes like the Smith’s new cottage, where friends feel like family, conversations breed fellowship and love is at the center.

Kitchen
Chris and Katie are weekend chefs, and they knew they wanted a gourmet kitchen that felt bright and inviting. So, Amanda suggested white cabinetry from Brewer Cabinets and gold light fixtures from Mayer Lighting to be paired with white quartz countertops for the perimeter countertops and white marble for the island. The marble is called “Alabama White,” and it is from AM3. The plumbing fixtures are from Fixtures & Finishes.
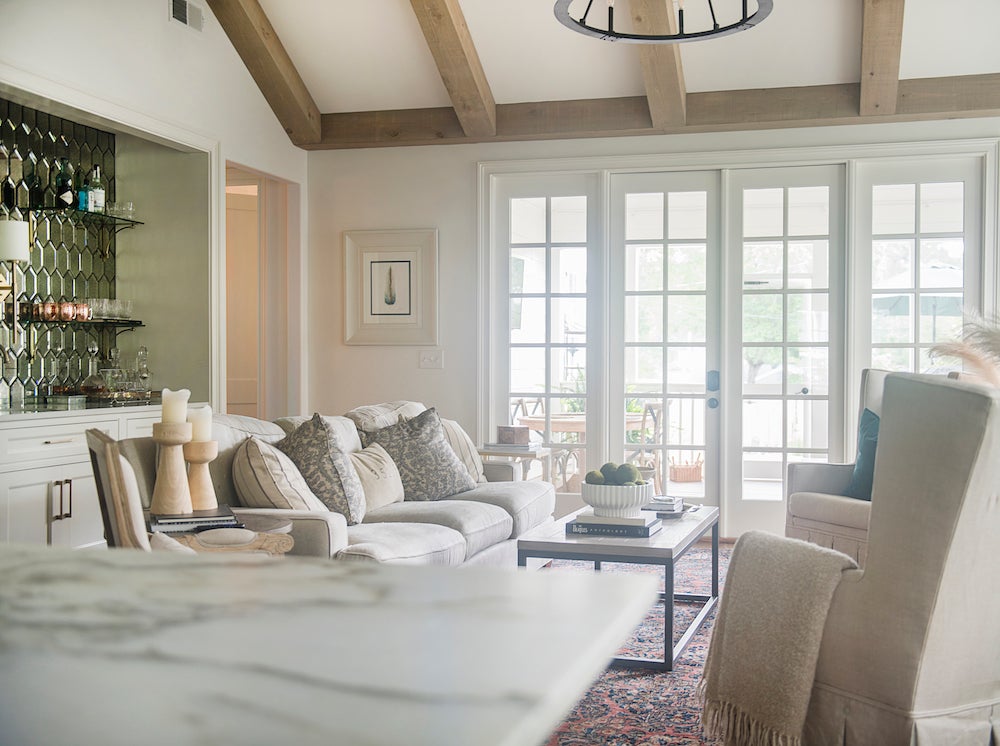
Living Room
Amanda’s input played heavily into the Smith’s home design. Amanda notes that mixing modern with antiques creates a very homey feel. She opted for light neutrals on the walls and in the furniture to bring out the color in the rug. The living room rug’s rouge shades contrast nicely with the gray undertones in the room’s atmosphere. This statement piece is a family heirloom that has been passed down through four generations!
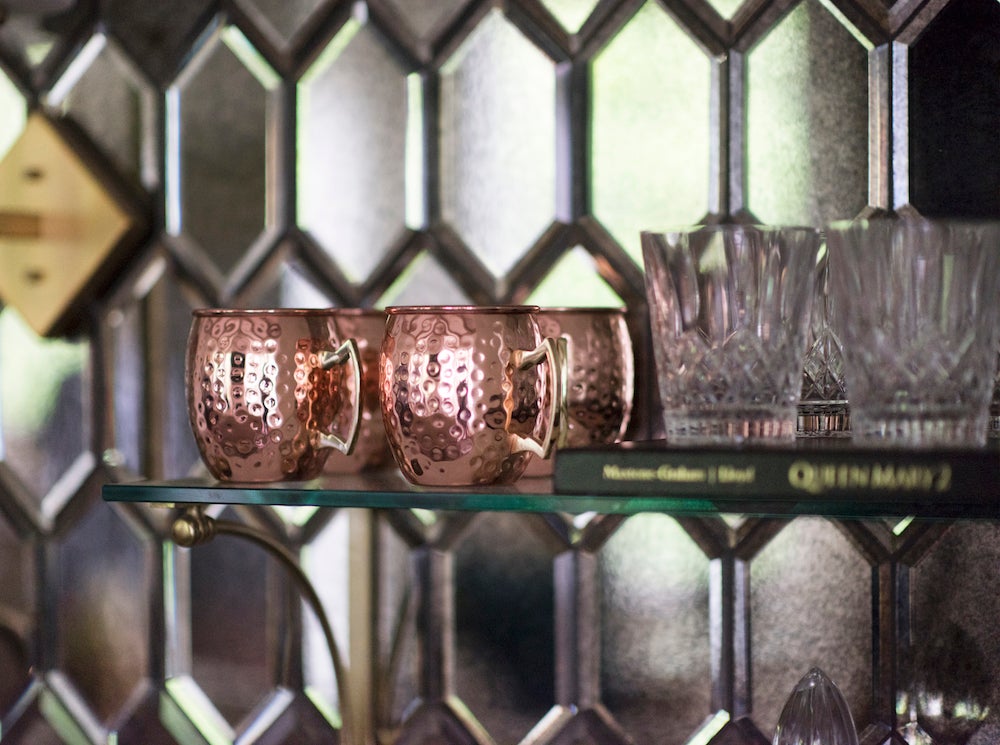
Bar Details
This unique “Great Gatsby-style” bar is compliments of Amanda’s creativity, Triton Stone and the Smith’s contractor, Lorino Construction, who is retired.
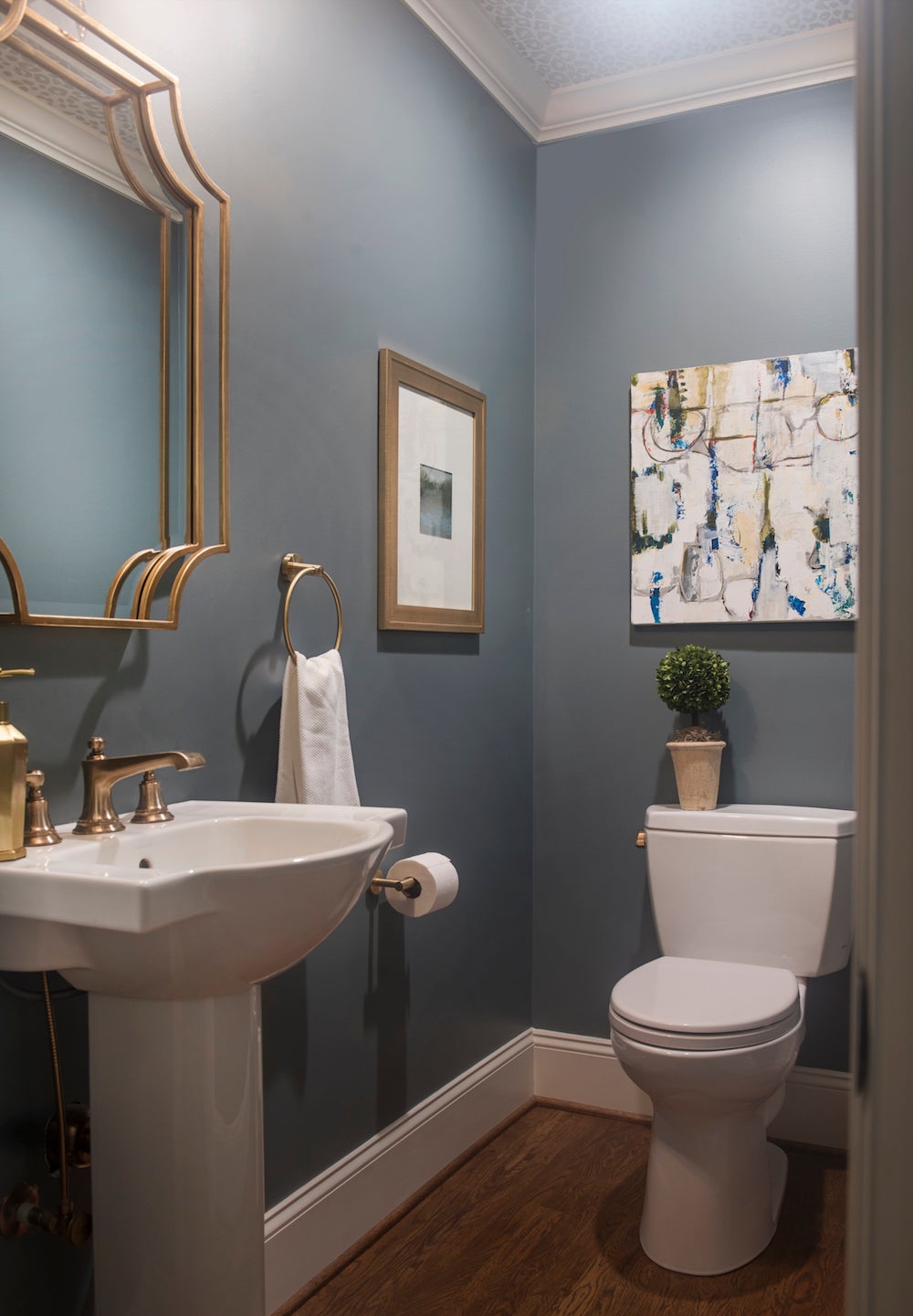
Guest Bathroom
Amanda opted for a leopard-print wallpaper on the ceiling to unify both an unorthodox and trendy style for the couple’s guest bathroom.

Study
The couple enjoys how cozy and small this room feels. This room is perfect for reading or having coffee by the fireplace.
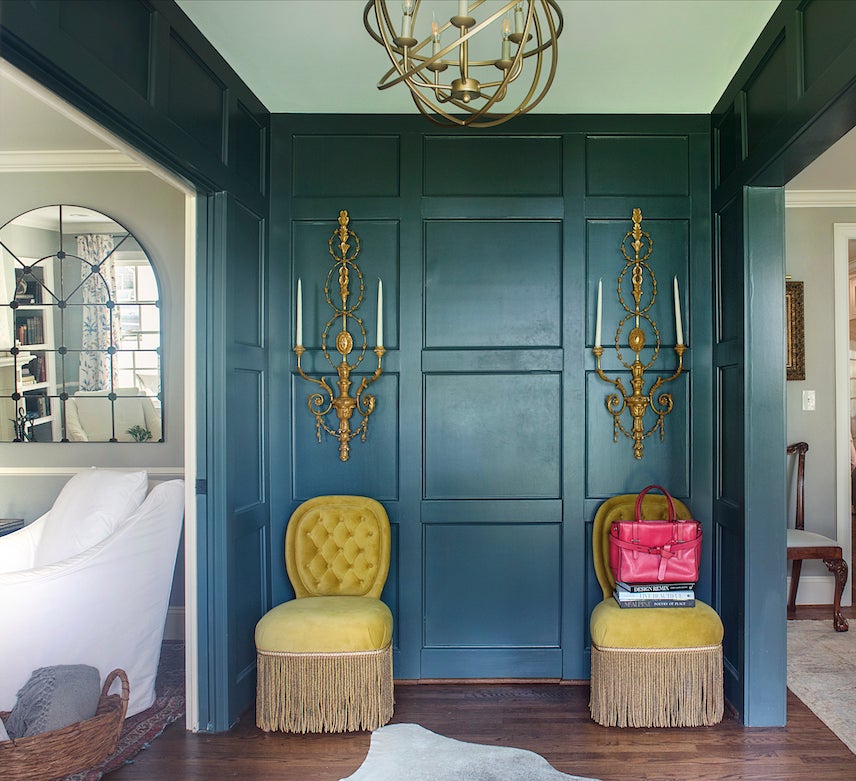
Entryway
What makes this house a staple Homewood house is not just the extravagant candles and mustard-shaded statement chairs paired against the dark hues, but also the fact that this wall opens up into a storage closet. Chris likes to call it “his secret passage way.” The dark gray color is Farrow & Ball paint’s shade, “Downpipe.”
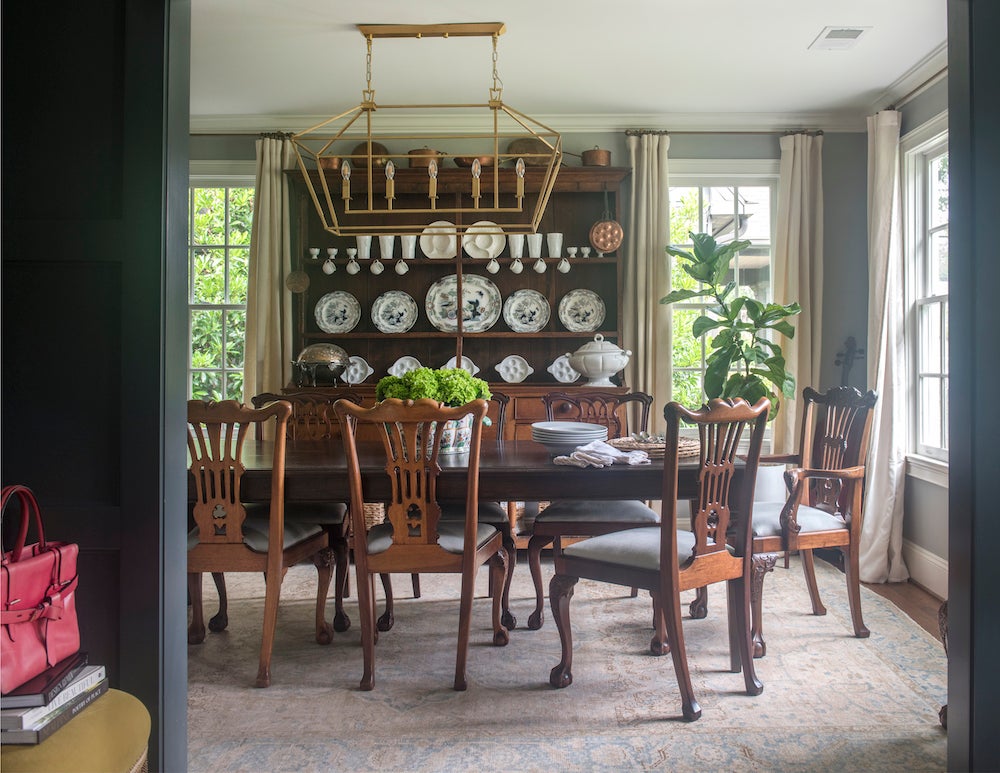
Dining Room
The couple’s hutch is a family heirloom, and it actually is passed down from Holland where it is originally from. It’s dated from the late 1800s. The fine china is from Wallace Burke, and the dining room rug is from Hazel House Collective.
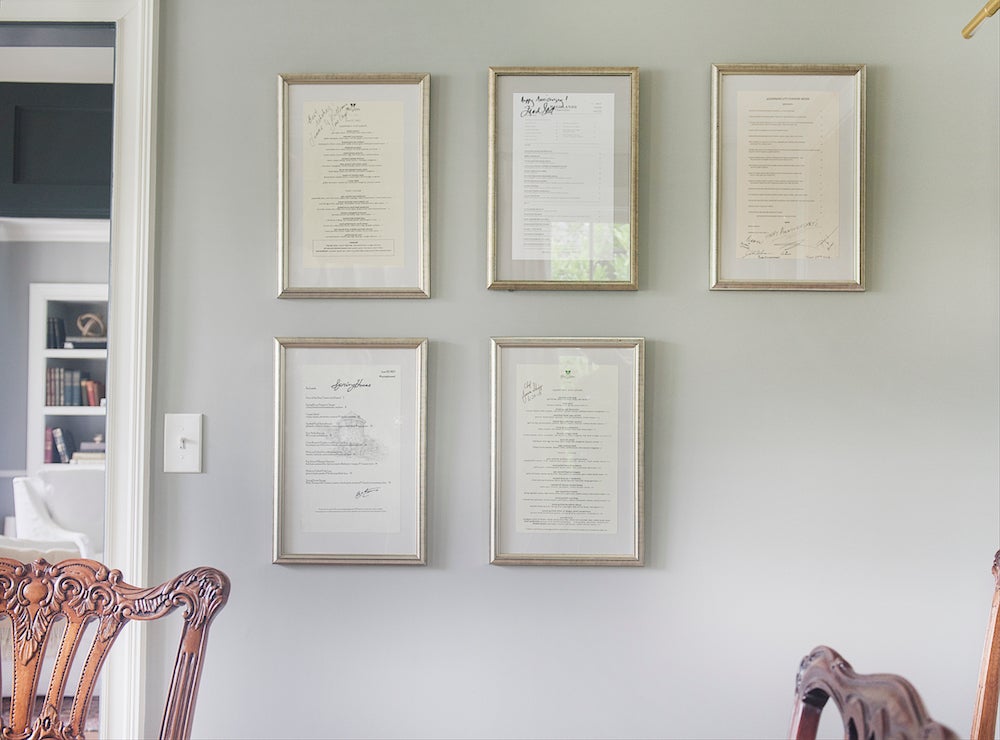
Anniversary Wall Menus
For each milestone anniversary, the Smiths attend a new restaurant in which they save a menu to then frame and display in their home. It’s a nice way to commemorate the meals they’ve shared with one another.
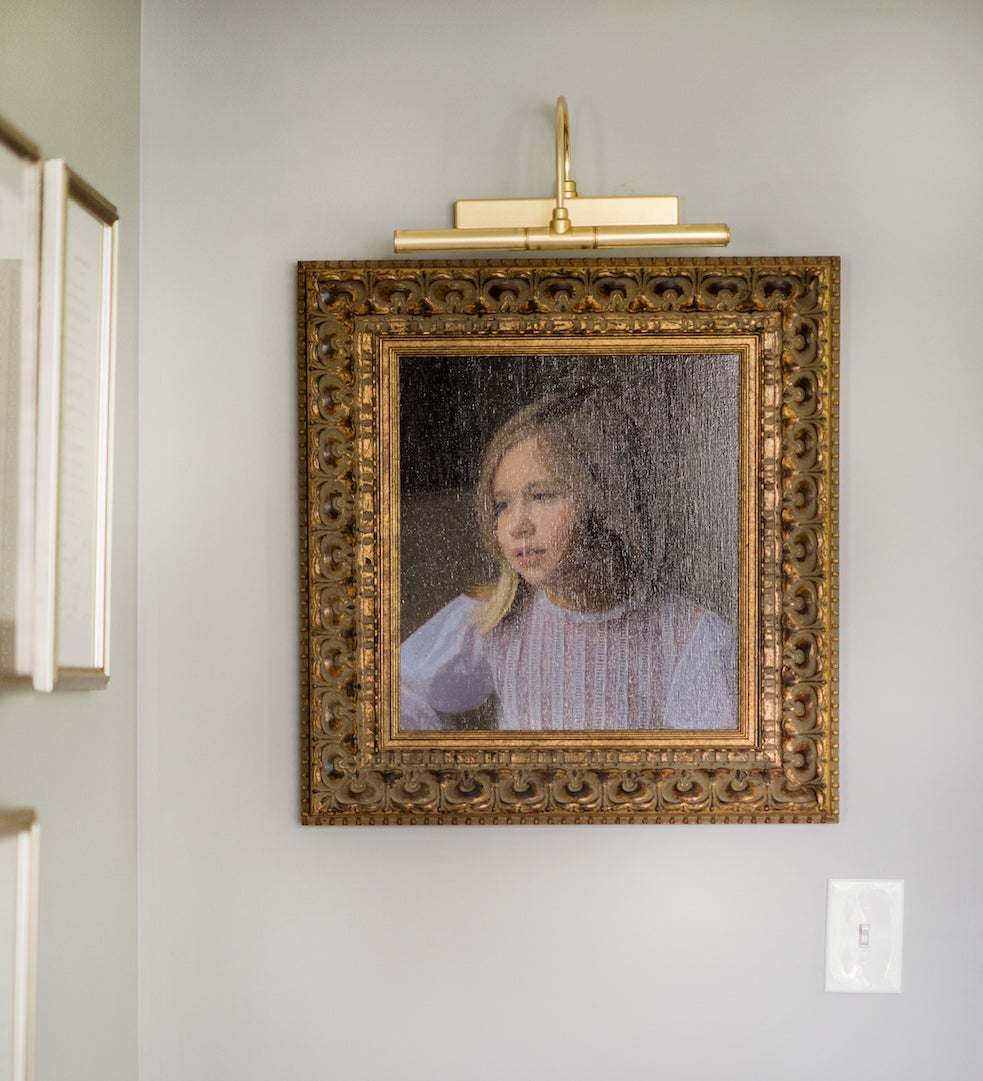
Children’s Portraits
Katie’s brother, Carter Laney, is a talented artist who painted portraits of both the Smith’s children. Carter is local to Birmingham. He is represented by Portraits, Inc.
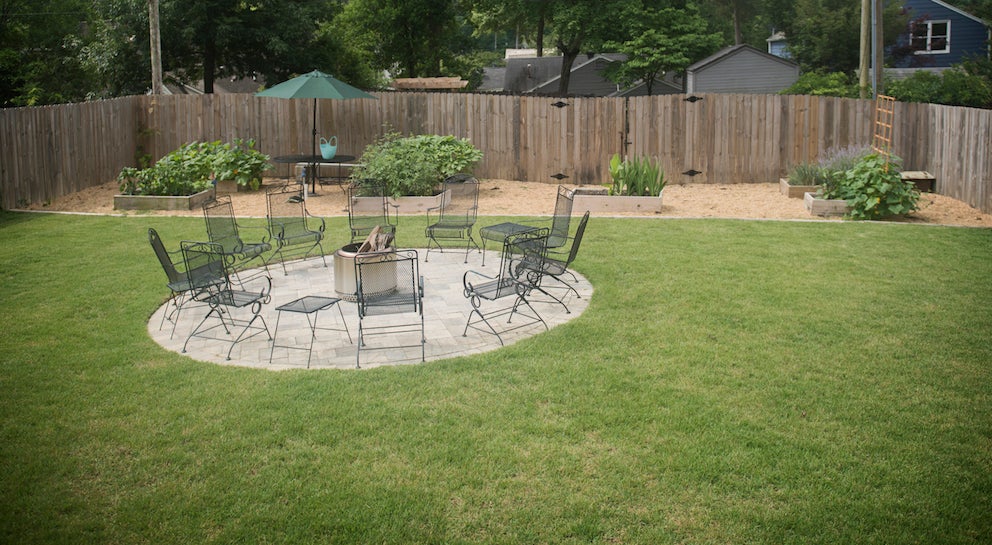
Backyard
The Smiths are huge entertainers, and they host parties all year long. Due to their expanding the yard space and the way Amanda designed the flow of the house, they are able to host more than 120 people in a single gathering such as their Christmas party in 2021.
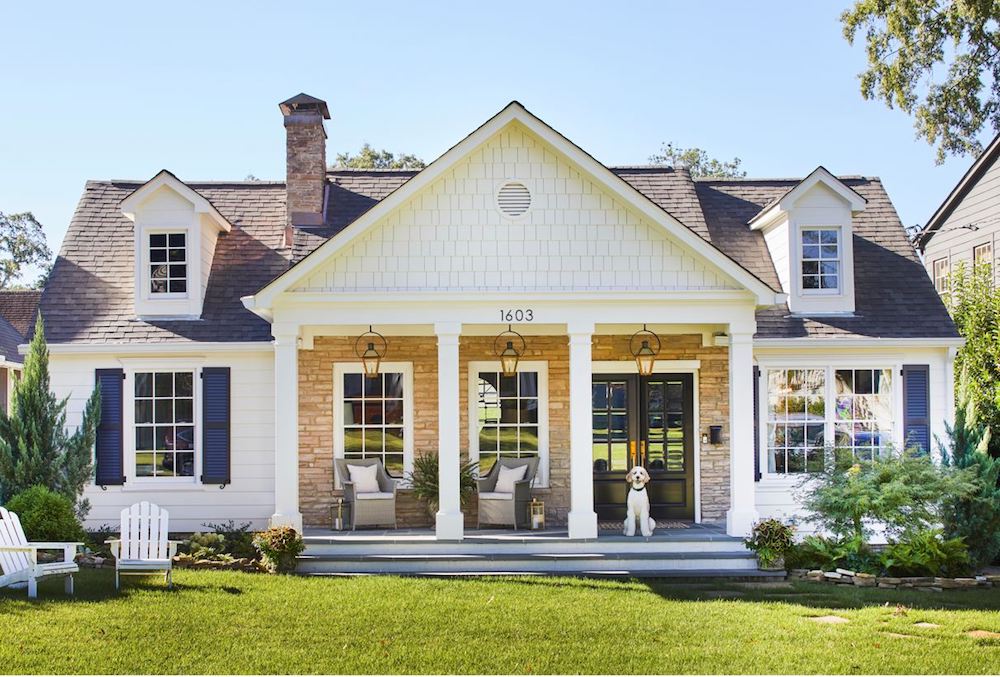
Face of the Home
This gorgeous cottage is Homewood’s latest staple-quality home.
Behind the Scenes
Residential Designer – Amanda Hickam, Harper Harris Design
Contractor – Lorino Construction (retired)
Kitchen Marble – AM3
Kitchen Cabinets – Brewer Cabinets
Kitchen Appliances – AllSouth
Kitchen Lighting – Mayer Lighting
Kitchen Backsplash – Triton Stone
Bar Mirror-tile – Triton Stone
Living Room Furniture – Barnett Furniture
Dining Room China – Wallace Burke
Dining Room Portraits – Carter Laney, Portraits, Inc.
Dining Room Rug – Hazel House Collective
Entryway Paint Color – Farrow & Ball’s “Downpipe”
Plumbing – Fixtures & Finishes
Entryway Chairs – The Boutique at Crestline Pharmacy

