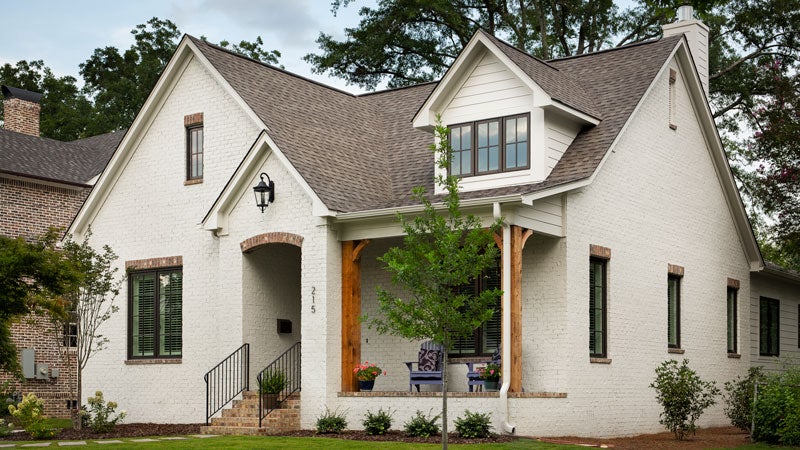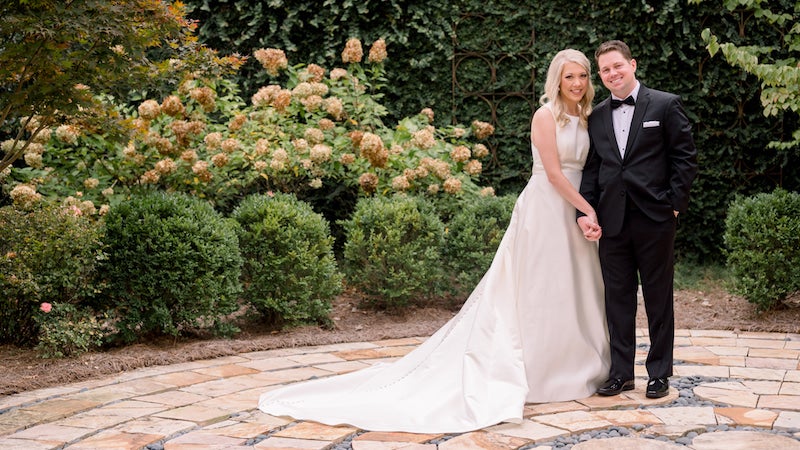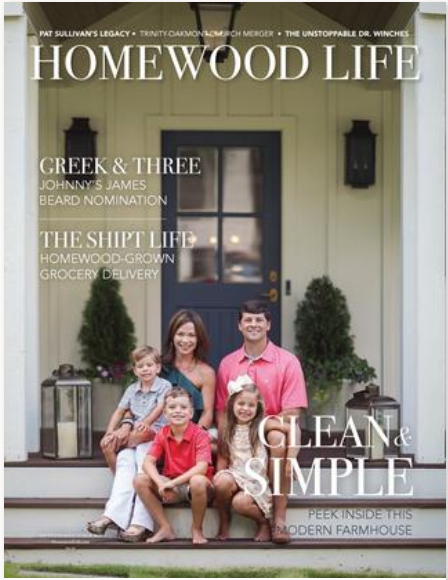For decades Janet and Michael Gregg lived in Vestavia Hills. It’s where they raised their kids and made countless memories. But then they downsized to a Hallman Hill condo in downtown Homewood a decade ago. “We think we can find anything we need in Homewood,” Janet says. “We really enjoy shopping and dining close to home.”
But after nine years of condo living, the Greggs missed having a yard, and with a granddaughter living just a few streets away, they wanted more space for her to play when she came over. And so with the help of realtor Misty Joseph, they found a 1928 cottage on East Edgewood Drive—what they consider “the best street in Homewood” with its wide sidewalks on both sides of the road and close proximity to Homewood Central Park. Their original intention was to renovate it, but after meeting with an engineer and inspector, they decided the better option was to build a new home on the deep lot they’d come to love.
Janet and Michael envisioned an open, one-level plan with a warm, homey feel inside, and Misty connected them with Willow Homes to bring those ideas to life. “Willow seemed to pick up our story really fast and provided a lot of good direction,” Michael says. Together they finalized plans for a three-bedroom, 2,200-square-foot space. Janet and Michael brought ideas for a brick kitchen backsplash, shiplap and other details to the table, while Willow suggested a brick floor laundry room and ideas for lights and finishes. They were even able to save some door knobs from the original home and put them on some of the new house’s interior doors with assistance from Brandino Brass to repair them. The result, the Greggs say, is exactly what they wanted.
The white brick home’s 10-foot ceilings and elevated roof achieve a scale that fits in well with other two-story homes on East Edgewood. And they are still able to walk around Edgewood and to the shops where they like to select the furnishings that now give their home personality, just like they’d come to love doing at Hallman Hill.
Their granddaughter, 3-year-old Rory, comes over several days a week and often spends the night. She likes to blow bubbles and run in the backyard and to play in her very own room in the house.
A year after they moved in, Janet and Michael have hung “happy” string lights in the trees of the backyard and are planning an outdoor get together on their back patio clad in brick pavers. And that sounds like a dream come to life.
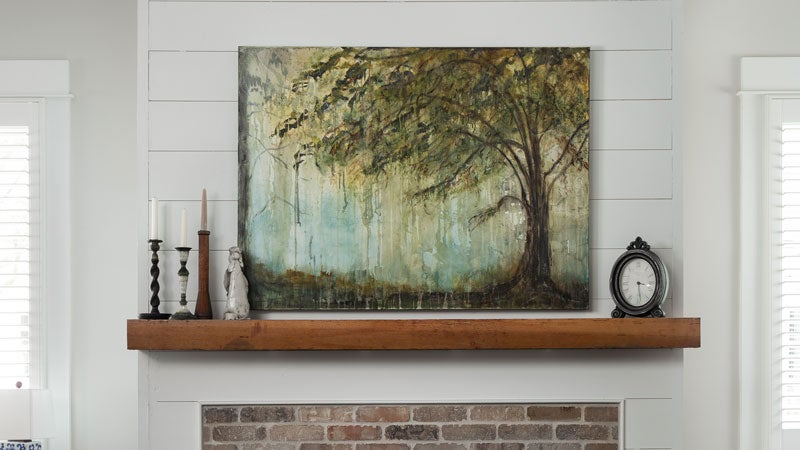 Living Room
Living Room
When Janet and Michael first moved to Hallman Hill, they purchased the “Rain Tree” painting from Four Seasons Gallery that now hangs on their brick and shiplap fireplace.
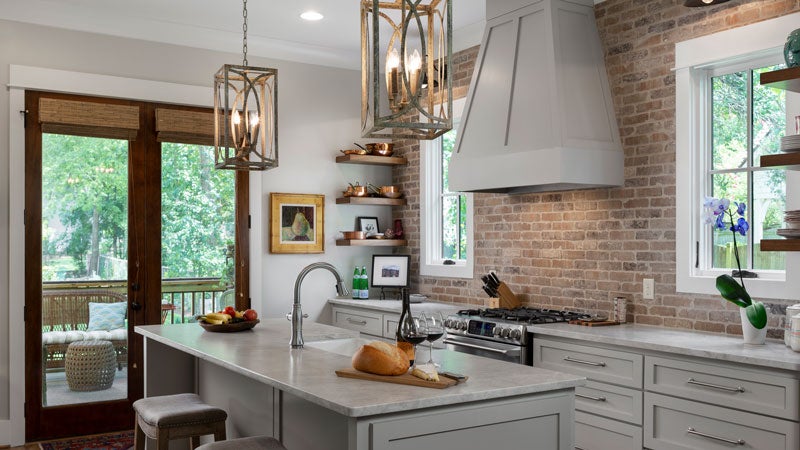 Kitchen
Kitchen
Janet wanted a brick wall backsplash like one she’d seen in a magazine to anchor the kitchen design along with a large island and large pantry. The kitchen also boasts lower drawers instead of cabinets, Taj Mahal quartzite countertops with tan and grey veins, and small glass cabinet doors up high that Allison is especially proud of. The open shelving displays a set of copper Revere Cookware Janet’s aunt gave her one piece a year from a Revere factory in Oneonta where her aunt lived.
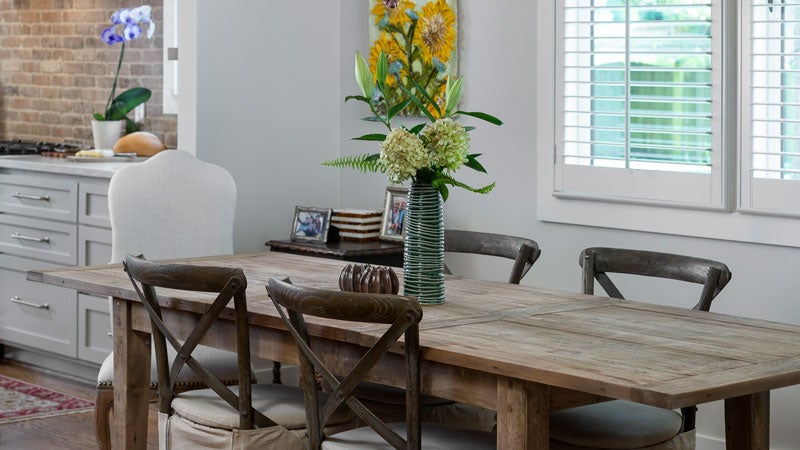 Dining Room
Dining Room
The Greggs brought their dining room chandelier with them from their Hallman Hill condo, a European antique the condo’s previous owner who had owned an antique shop had left behind. Behind it hangs a textured sunflower painting by Santa Rosa, Florida-based artist Justin Gaffrey who uses spoons to sculpt his work along with heavy acrylic.
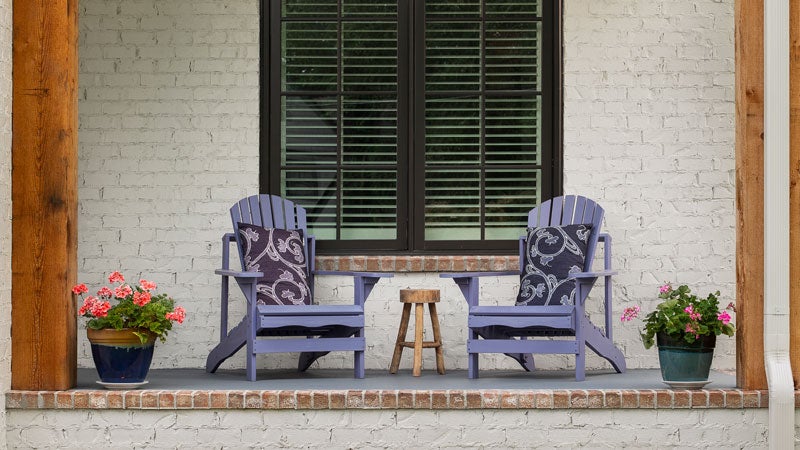 Front Porch
Front Porch
Neighbors often recognize the Gregg home as the house with the purple Adirondack chairs, which their son and daughter-in-law painted for them.
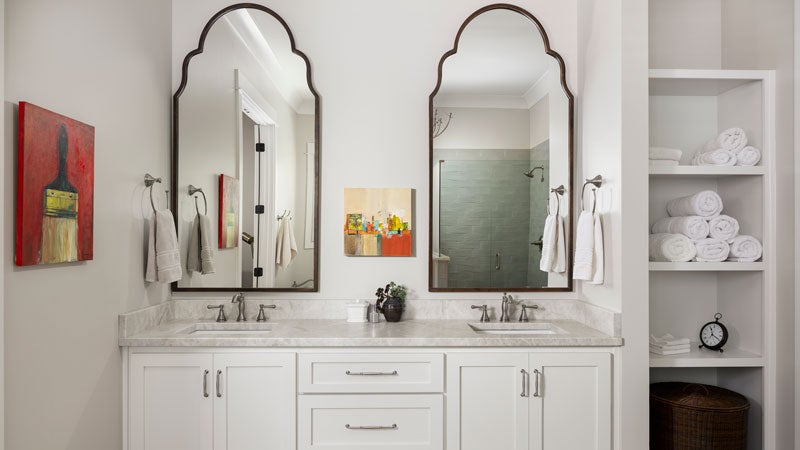 Master Bathroom
Master Bathroom
The Greggs’ bathroom cabinets echo the ones in their kitchen but with more ornate cabinet pulls in the same family and 2 tall, dramatic mirrors on the 10-foot wall. Between the mirrors hangs a piece of art from Four Seasons Gallery that both Janet and Michael had liked in the store. When Janet went to buy it for Michael as a gift, the store told her Michael had already bought it for her.
Behind the Scenes
- Tile & Countertops: Jonathan Lambert, Triton Stone
- Door and Cabinet Hardware: Jesse Isom, Brandino Brass
- Construction: Jason Hale & Chuck Vann, Willow Homes
- Interior Design: Allison Hallman, Willow Design Studios
- Countertops: Triton Stone Group
- Lighting: Mayer Electric, At Home, Willow Design Studios
- Select Furnishings & Décor: Stock & Trade, Three Sheets, At Home
- Select Art & Décor: Four Seasons Gallery, Homewood Antiques, Liz Lane Gallery, Art Alley, Justin Gaffrey Gallery (Santa Rosa Beach, Florida)

