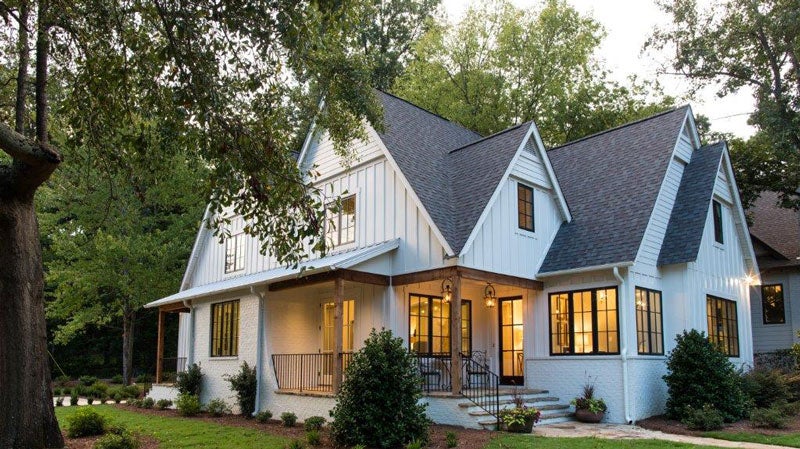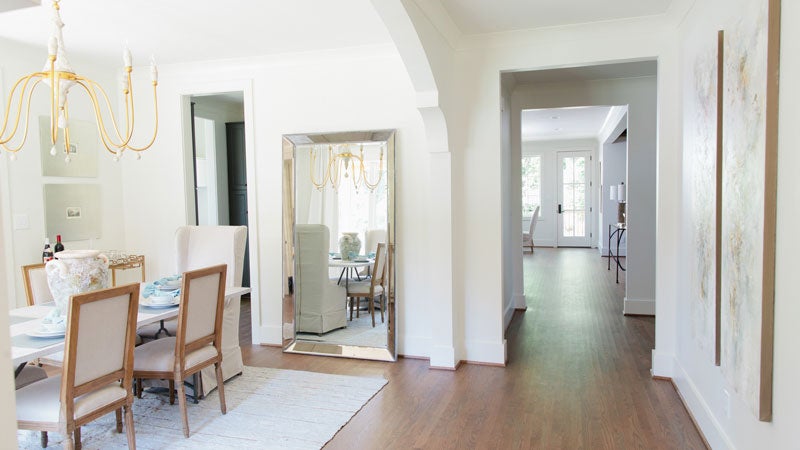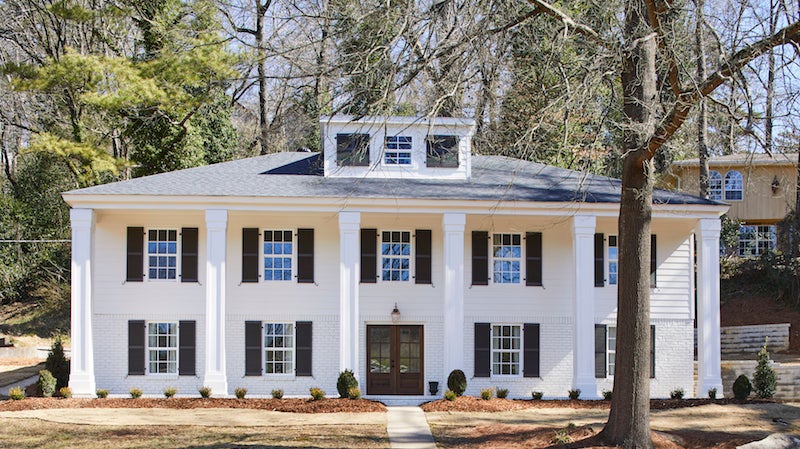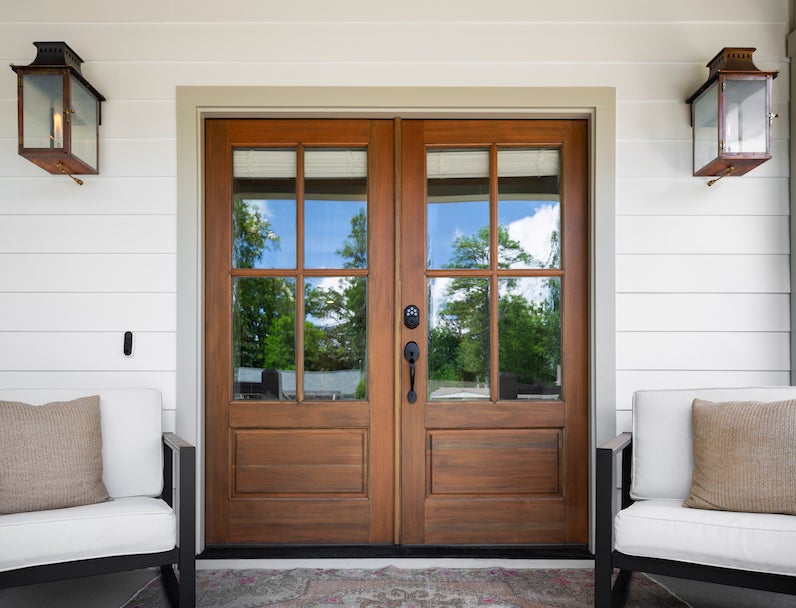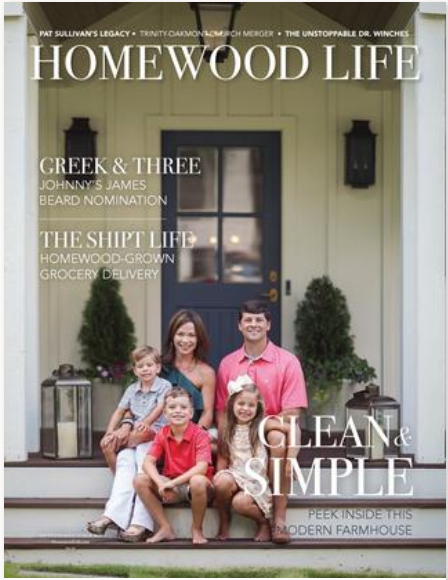A stop sign had just been installed, right in front of the new lot. That meant the new house had to be worth slowing down for. With that in mind, builder Mitch Bradford and interior designer Jessica Conner cased it in windows, giving those passing by a glimpse into the warmth of a Homewood house—particularly the dining room, which you can see from the street.
“We wanted something that stood out but also fit,” Mitch says, noting that they also had to give it a personality distinct of the home next door that he and his business partner David Saunders completed recently. At the same time, the team knew the new home still needed to fit into the rest of the neighborhood. What resulted is a modern farmhouse that Jessica calls “quintessentially Homewood,” complete with a wrap-around stone porch and custom iron railing.
And they had a lot of freedom to bring their design dreams to life. Mitch and David’s company set out for it to be a spec house, one built and designed from scratch to go on the market. “I want people to say, ‘I never would have thought of that, but I love it,’” Jessica says.
It’s not often that they can work with this kind of freedom, focusing on fun, unique designs and their own personal tastes. “When you see it in your head and you know it’s going to be awesome, that’s so fun,” Jessica says. There are a lot of aspects of the house that a homeowner may not have liked immediately, but Mitch and Jessica knew would turn out perfectly.
Take the powder room, for example. “That’s where all your guests go, so you should show it off. I like to make that the ‘wow’ factor,” Jessica says. It’s definitely a statement maker, complete with scalloped tile and metal sconces.
Even with all its stand-out qualities, Mitch and Jessica still made the project a liveable home. Whether the potential owners would be a large family or newlyweds, they wanted a range of people to look at the completed, staged home and picture their lives there. “It’s the whole package with a spec house,” Jessica says. “You want them to come in and take it all.”
Another key ingredient to getting there was the team itself. Mitch and Jessica not only share an office, but they also share a lot of the same tastes. “She and I think a lot alike. She can start to describe something, and I get it,” Mitch says.
The story behind the dining room’s arch opening is a product of their similar thinking. Jessica quickly sketched her idea of the arch and the detailing and texted a picture to Mitch. An hour later, it was complete in the home. “We don’t need to baby that relationship very much. We see eye to eye on a lot of things,” Jessica says.
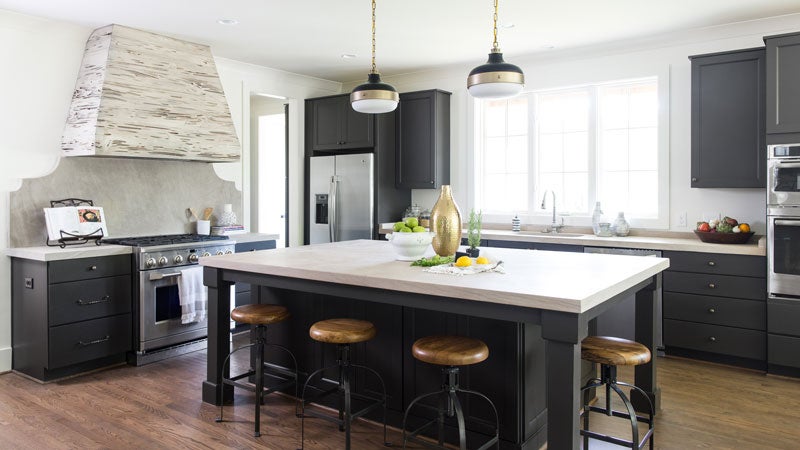 Kitchen
Kitchen
A stained pecky cypress hood pops in the room in front of a limestone slab backsplash. The open kitchen demanded a large Indiana limestone island, which Mitch refused to split into two pieces. “These are the kind of little details that stand out,” he says. Adjacent to it, a geometric gold fixture makes a statement in the breakfast nook.
Dining Room
An arch with scalloped detailing welcomes guests into the room, with French doors that open to the side porch. With light pouring in, the room has an airy feel and an eye-catching gold fixture. “That’s the first thing you see when you walk up to the house,” Jessica says.
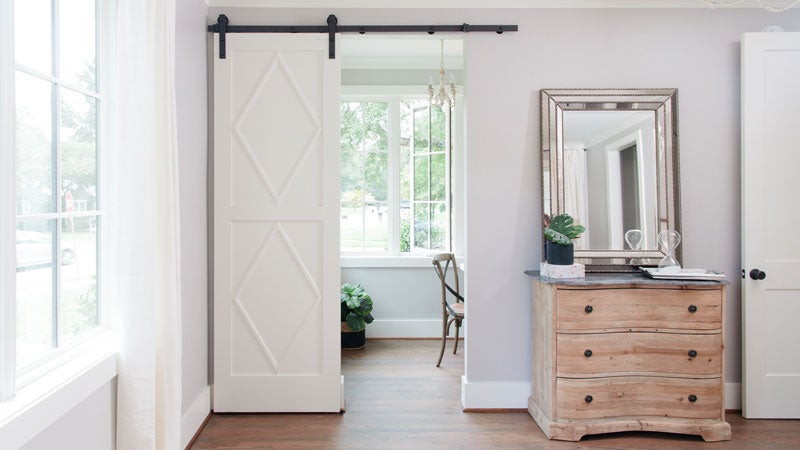
Master Bedroom
A small nook behind one of the walls was turned into a home office complete with a custom-made barn door.
 Master Bathroom
Master Bathroom
Marble is the star of this space in both the custom shower and countertops. With scalloped detail, the mirror echoes the detail from the dining room arch. The hardwood floors and free-standing tub bring warmth to the space.
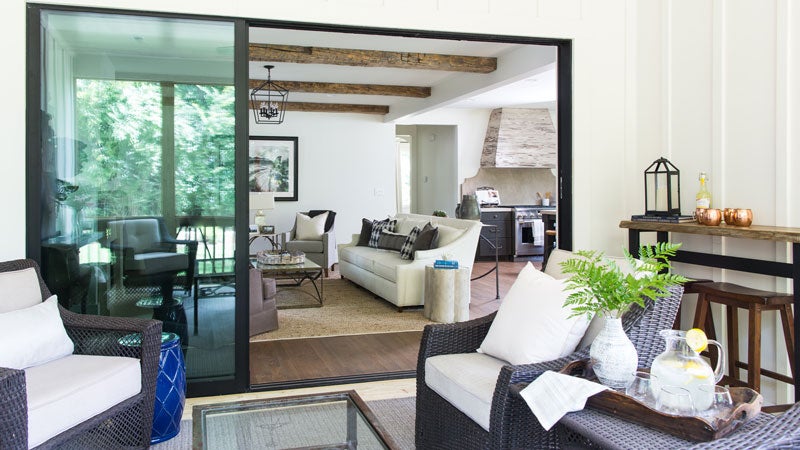 Den
Den
Reclaimed oak beams line the ceiling of this room that opens to the screened-in porch. With its tapered shape, the stained concrete fireplace stands at the end of the room and incorporates the same oak beam.
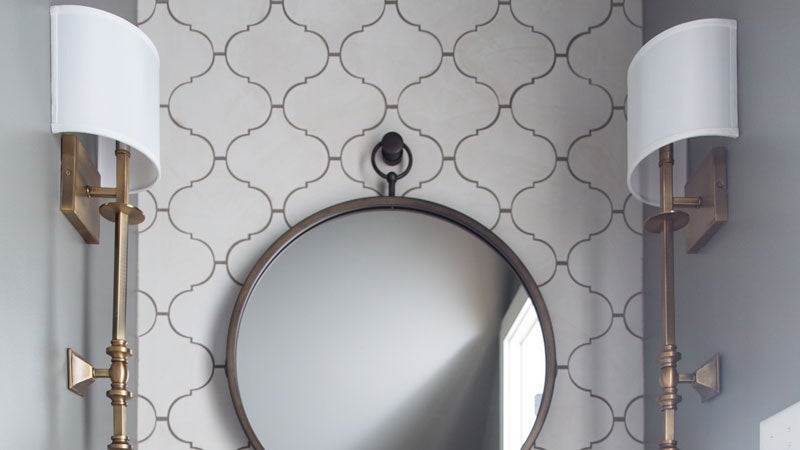 Powder Room
Powder Room
Tucked under the stairwell, this room’s arabesque concrete tiles recreate that scalloped detail again as the backsplash. It also features two gold sconces and limestone countertops.
Meet the Team
- Contractor: Saunders Bradford
- Interior Design: Jessica Conner Design & Interiors
- Architect: Joe Ellis
- Staging: Set to Sell
- Lighting: Feiss, Gabby and Mayer
- Countertops: Alabama Stoneworks
- Hardware: Brandino Brass
- Tile and Plumbing: Fixtures & Finishes
- Landscaping: Curb Appeal

