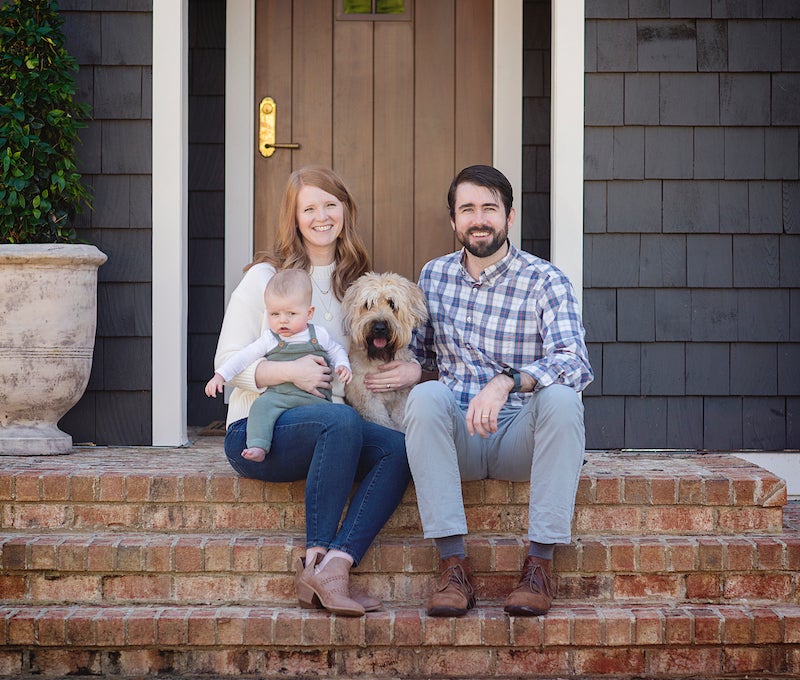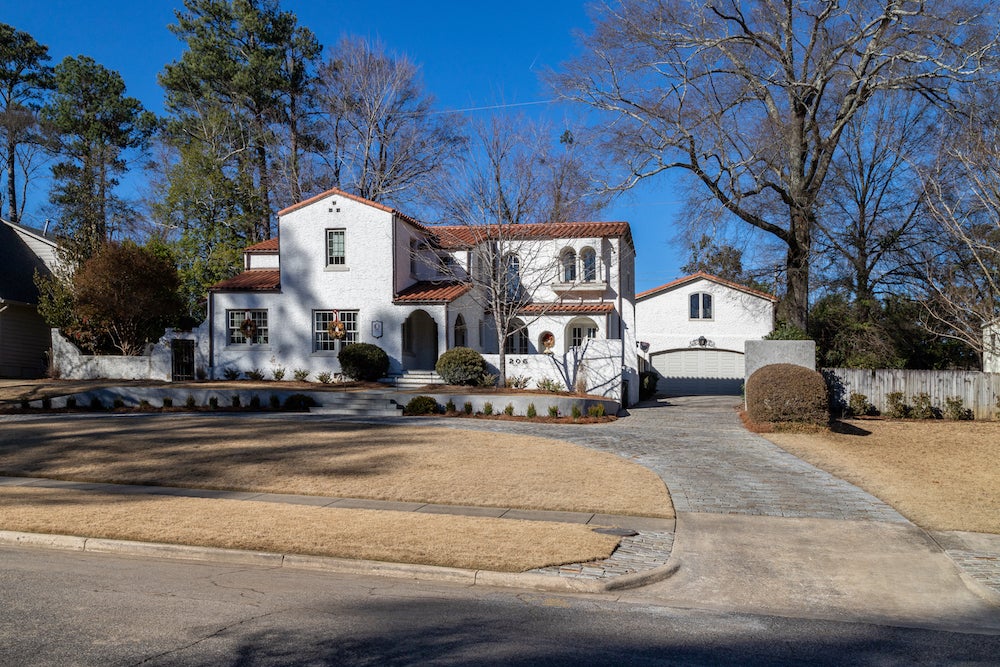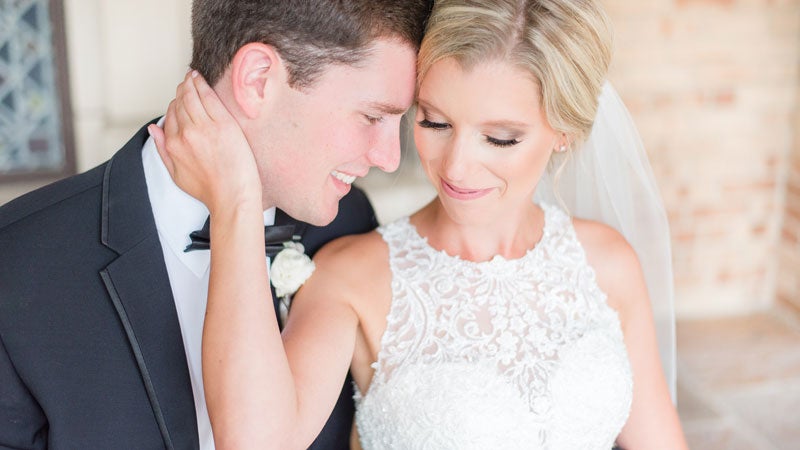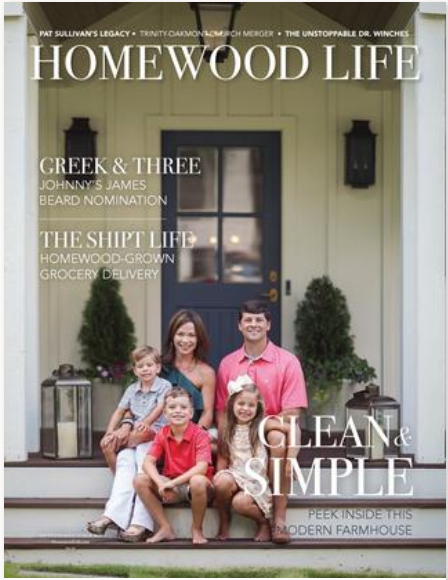By Madoline Markham
Photos by Lauren Ustad
Two bedrooms and one bathroom were just the right fit for Sarah Brown when she bought a West Homewood home in 2014. She wasn’t married at the time, and the home’s deep backyard was perfect for the dog she wanted to get one day.
But over the past years, her life changed along with her neighborhood. As restaurants were sprouting up around Patriot Park and a new pool was built, she married and was thinking ahead to just how close their home was to Hall-Kent Elementary. Why would they want to leave other than to get more space?
Originally Sarah and her husband, Mack, were thinking they’d renovate the home, but when they learned about Build Up, a local nonprofit that moves homes and teaches young adults trade skills by renovating them, they were drawn to its mission and decided to donate the 65-year-old home to be moved to Ensley and build a new one in its place.
The Browns really liked the designs of Dutch Tudors but at the same time, they knew that style wouldn’t fit in the architecture of the neighborhood. Instead, they turned to Tudor cottages—which have a Tudor look but with cedar siding—for inspiration as they asked Jared Bussey of Architectural Cooperative to draw up plans.
The Browns knew they wanted a rounded front door and chimney on the front of the house and the interior to feel comfortable yet stylish. To flesh out that vision they turned to both Jared and Homewood-based design-build company Ketcham and Co. The couple officially donated the old home in September 2020 and moved into their new two-story home by April 2021, just before their son was born.
Today the home is full of design reminiscent of the Tudor cottage style with details like arched door frames and lacquered brass doorknobs and cabinet pulls that the Browns are quick to credit the Ketchams and Jared Bussey for.
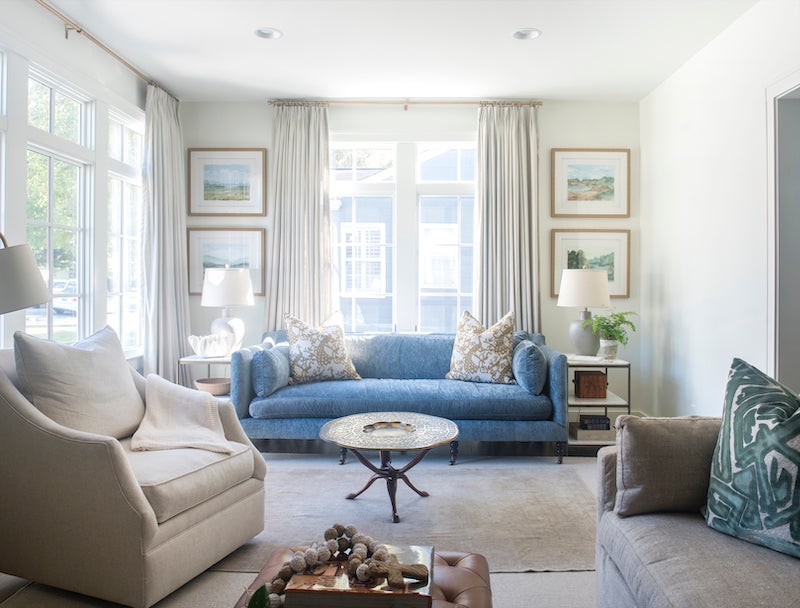
Living Room
Natural light floods in from the large windows at the front of the house into this room—Sarah’s favorite part of the space. Jama Ketcham helped Sarah get out of her neutral color comfort zone with a blue couch that became a focal point in the room.
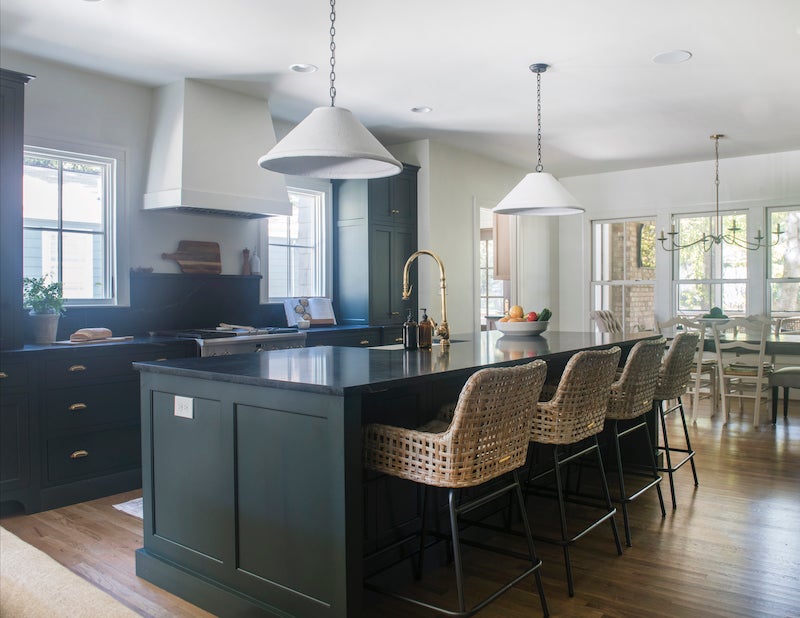
Kitchen
From the start, Sarah knew she wanted dark green cabinets in their kitchen, and Jama pointed her toward this dark soapstone with movement in the grain from Triton Stone for countertops to complement them.
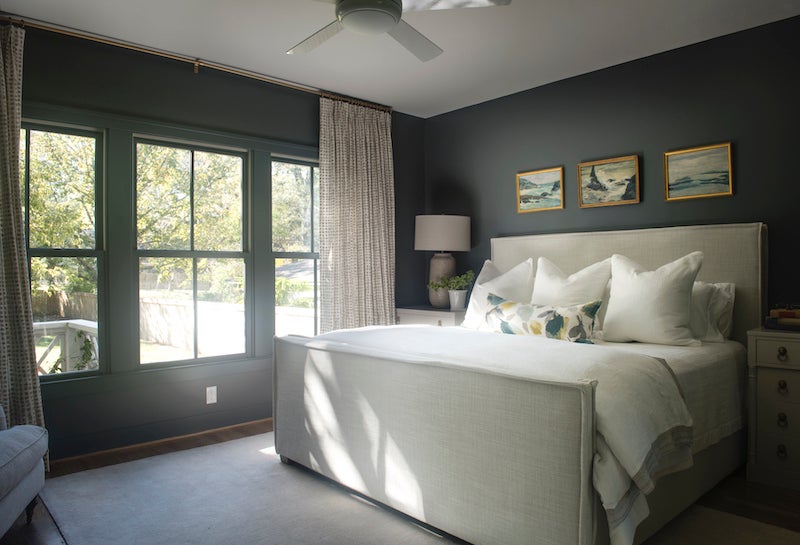
Master Bedroom
Jama encouraged the Browns to paint this room at the back of the house a darker color, and they landed on a blue-grey hue called Down Pipe from Farrow & Ball. Sarah enjoys the simplicity of its design, with layered textures of white in the bedding that contrast with the darker walls.
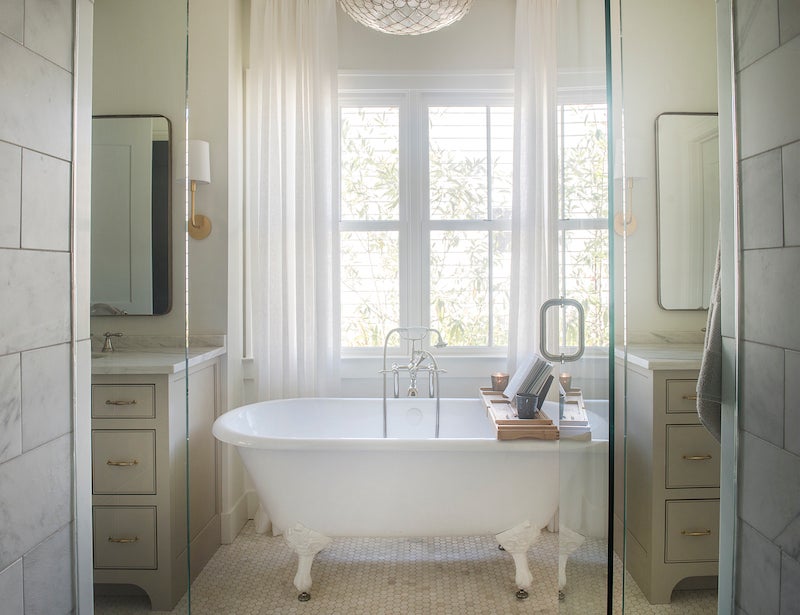
Master Bathroom
The Browns’ equally beautiful but functional master bathroom features a tub that fits the 1920s-era vibe of the home’s architecture.
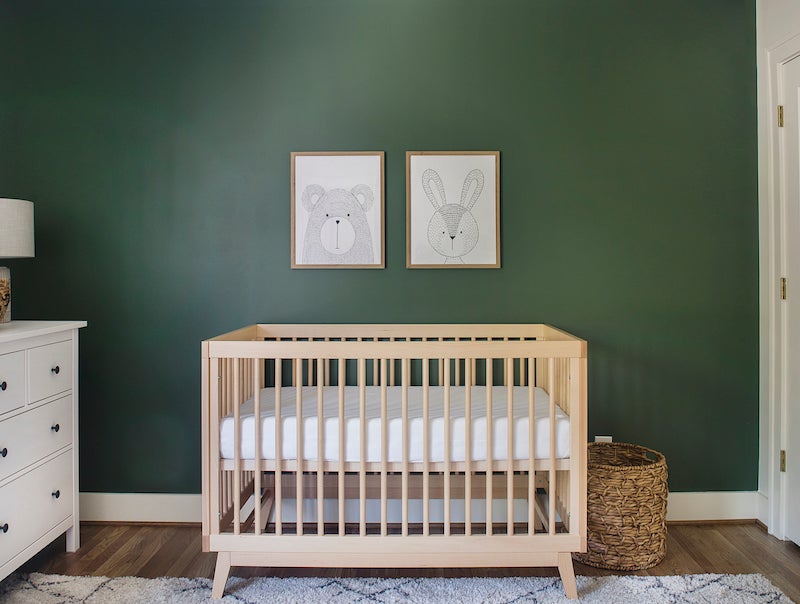
Nursery
The Browns wanted their baby’s room to have a more modern Scandinavian style with a crib with natural wood that was equally comfortable and functional. Before their son was born, they didn’t know the baby’s gender, so they picked green for the walls to be gender-neutral.

