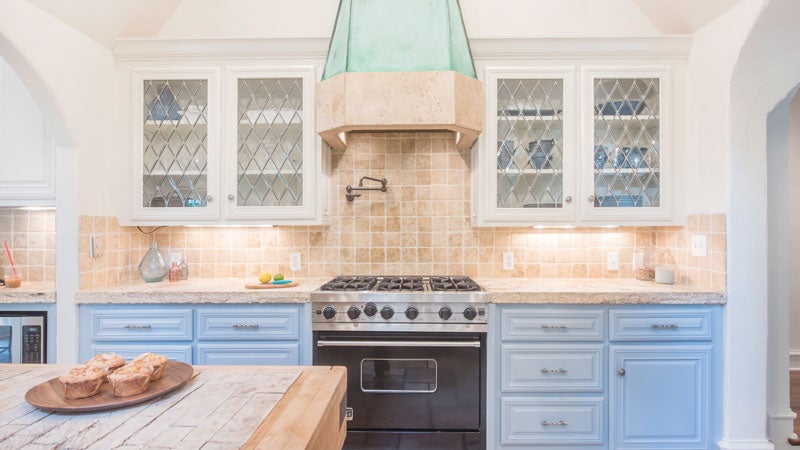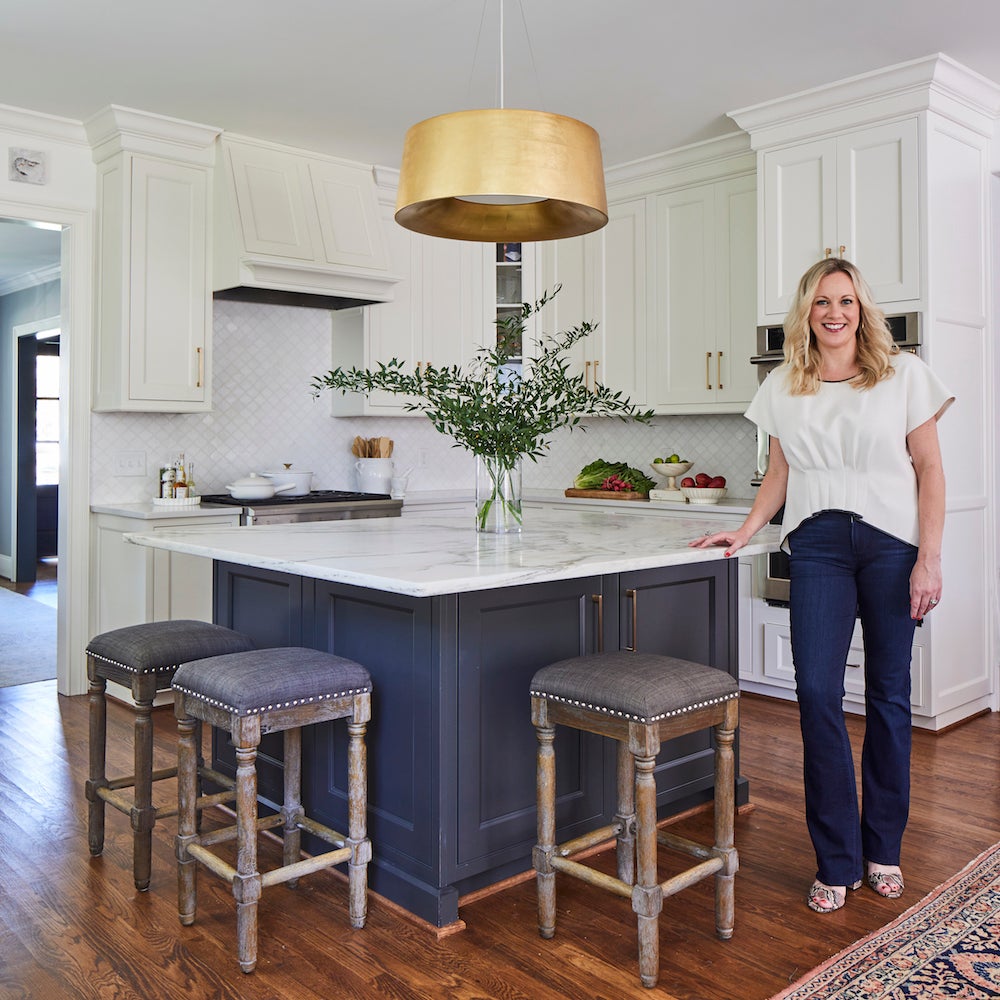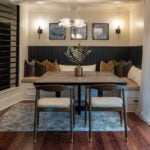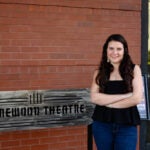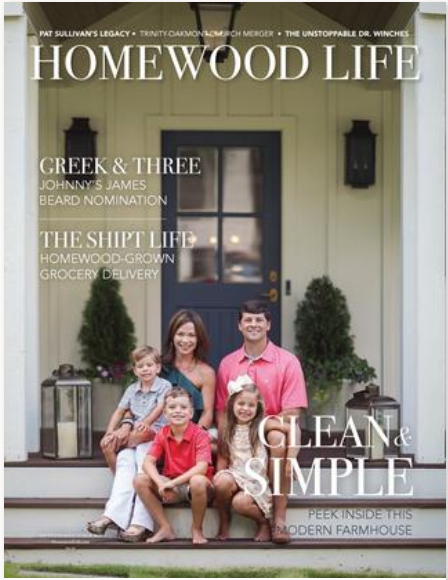By Anna Grace Moore | Photos by Lauren Ustad
When Melany Robinson first laid eyes on the weather-beaten bungalow on the corner of Dale Street, she saw within the old house’s walls something to be curated–a taste appreciative of eclectic design.
The paint stripping away on the siding aged the house more than years could tell. The original hardwood floors waned beneath the weight of the house, causing dips in the level. Even the vintage washer and dryer cluttered the once claustrophobic kitchen space. Yet, she knew this old house could be home–thanks to her friend and interior designer, Fran Keenan.
Fran’s love for revitalizing homes is culminated in her brainchild business, Fran Keenan Design, which has now grown to include a team of designers working together to beautify Homewood and beyond.
“Each project takes on its own life,” says Lauren Edwards, an interior designer who worked with Fran on Melany’s humble abode. “It’s fun watching the pieces that were already owned [intertwine with] new items, watching it all come together to create this personality in a new space.”
Fran and Lauren began to redesign Melany’s house using artifacts, fabrics, artwork and anything she already owned. They worked from the inside-out, balancing each room’s atmosphere from the hues within the throw pillows and carpet threads adorning each concept. If walls could talk, this old house would need hours to tell its tales.
Melany found several antique lamps in the attic the previous owners left behind and polished them up. They now are the staple focus points in several rooms including the living room and bedroom suites.
“It was really important to Melany to incorporate those things,” Lauren says. “We didn’t source all of the lamps. We were able to take pieces and use them again.”
Balancing price points while maximizing quality is but one uniquity of Fran Keenan Design that uplifts her work within the community. Whether houses are historical or newly built, whether furniture stands the test of time or still bears its price, Fran pledges to find the personality within each house to help every home feel liveable.
To work with Fran or learn more information about interior decor, visit frankeenandesign.com or follow her on Facebook and Instagram @frankeenandesign.
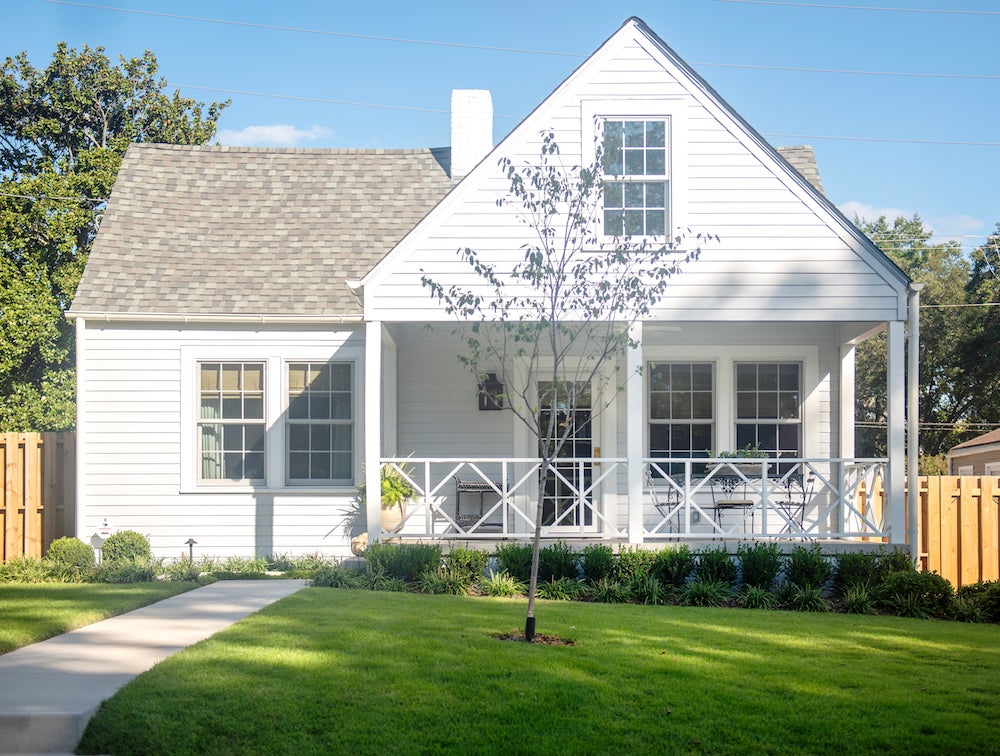
The Face of the Home
Father Nature Landscapes helped design and create the beautiful scenery outside the home.
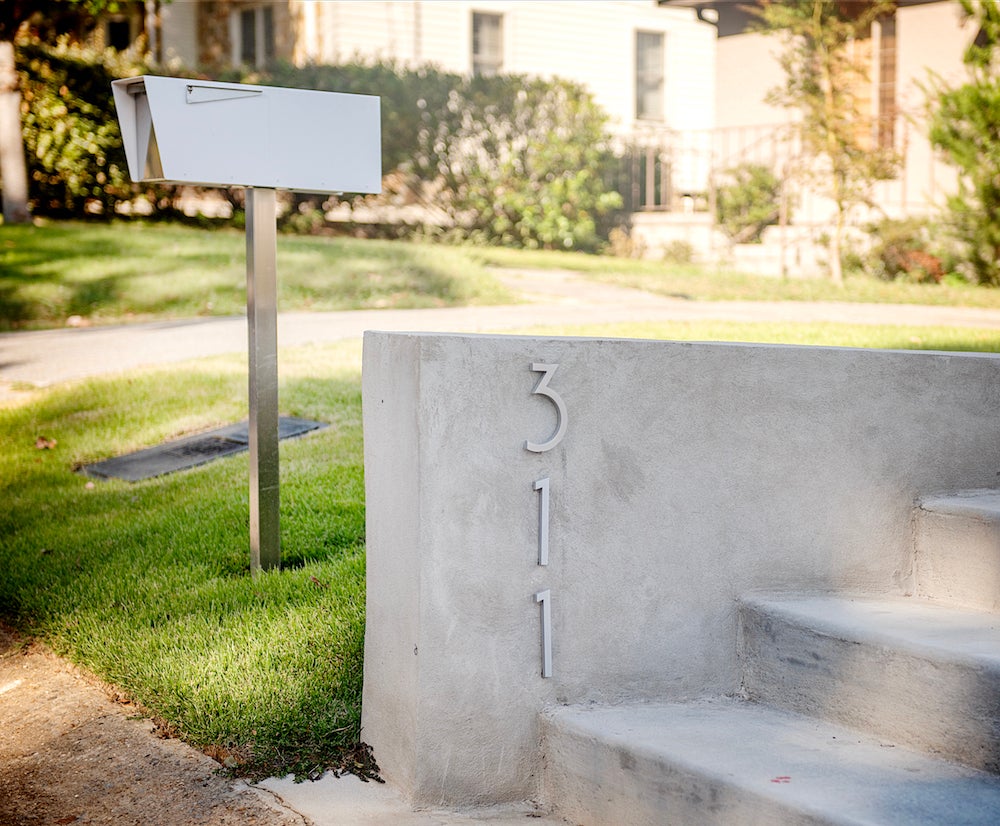
Mixing Modern with Traditional
During the rebuild, Melany opted for a midcentury modern-style mailbox and street lettering to contrast with the traditional-looking face of the home.
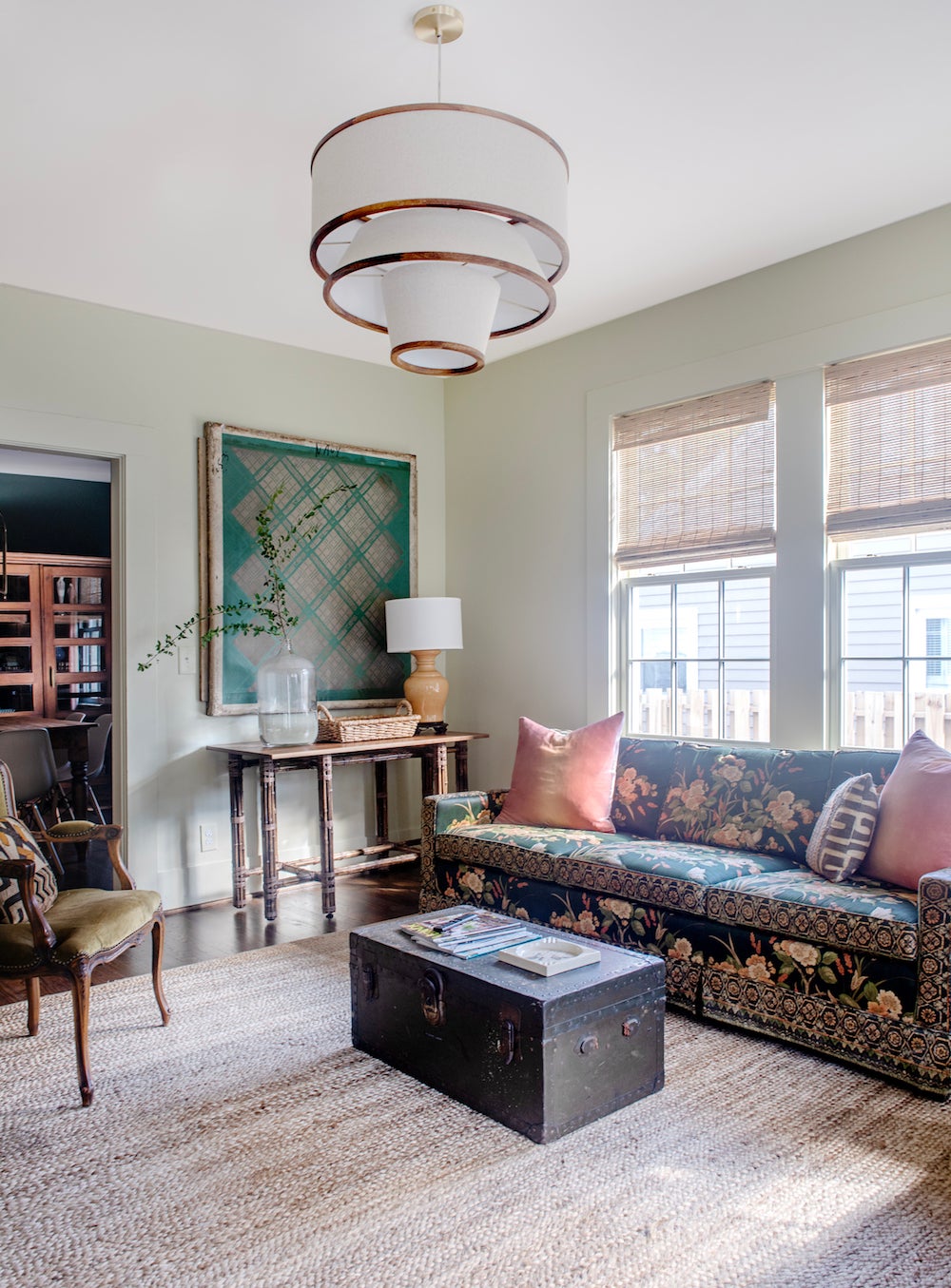
Living Room
The best way to revitalize a space is with natural light.
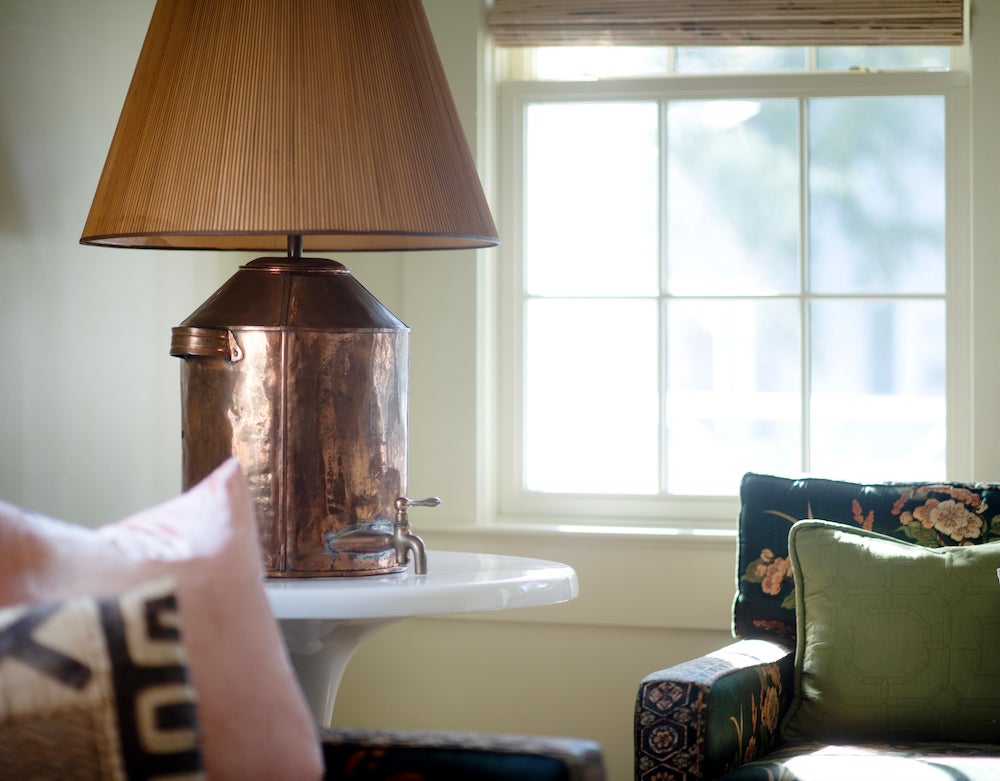
Living Room Details
Inspired by Melany’s eclectic taste, Fran found these copper, pour-spout jug lamps from Hanna Antiques Mall that helped elevate this room’s design.

Fireplace
This fireplace is from the original house’s blueprint. The worn wood stain keeps true to the vintage nature of the home.
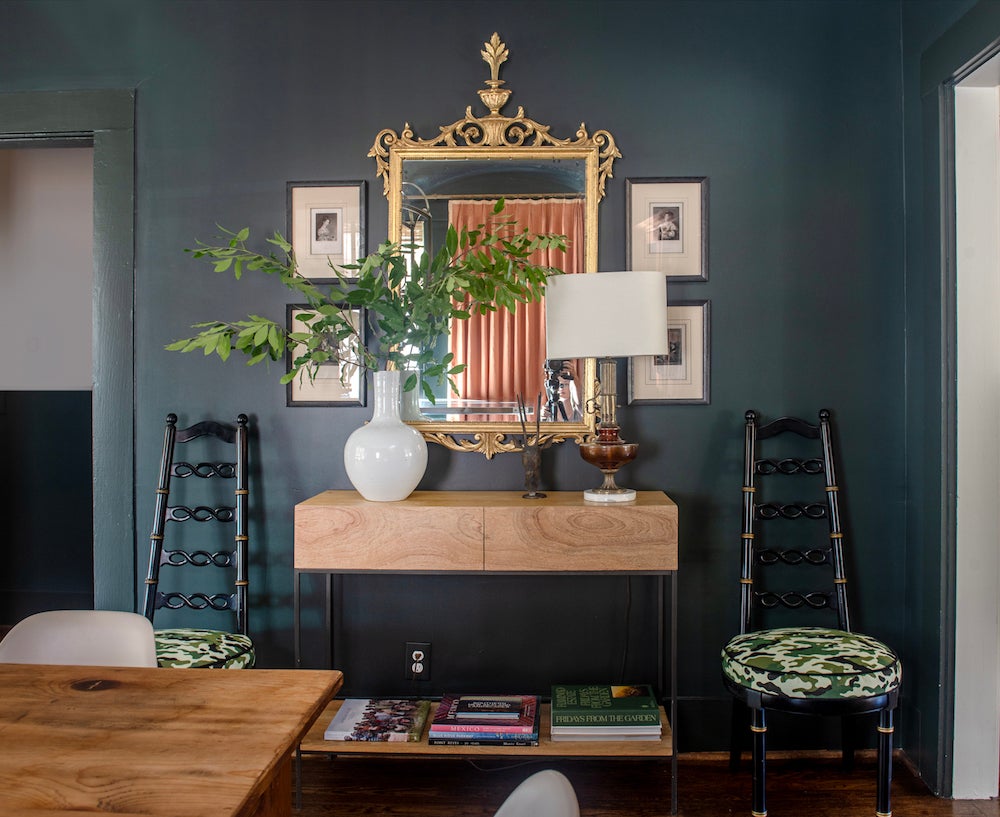
Dining Room
This room is the site of fellowship–conversations that begin at the table. The rounded dining room chairs are from Mary and Wilma.

Dining Room Details–Accentuating through Color
With lots of natural light pouring into the rooms, Fran chose a moody green color called Garden Grounds from Farrow & Ball to offset the mood. The dark hues pair nicely with the vintage aesthetic.
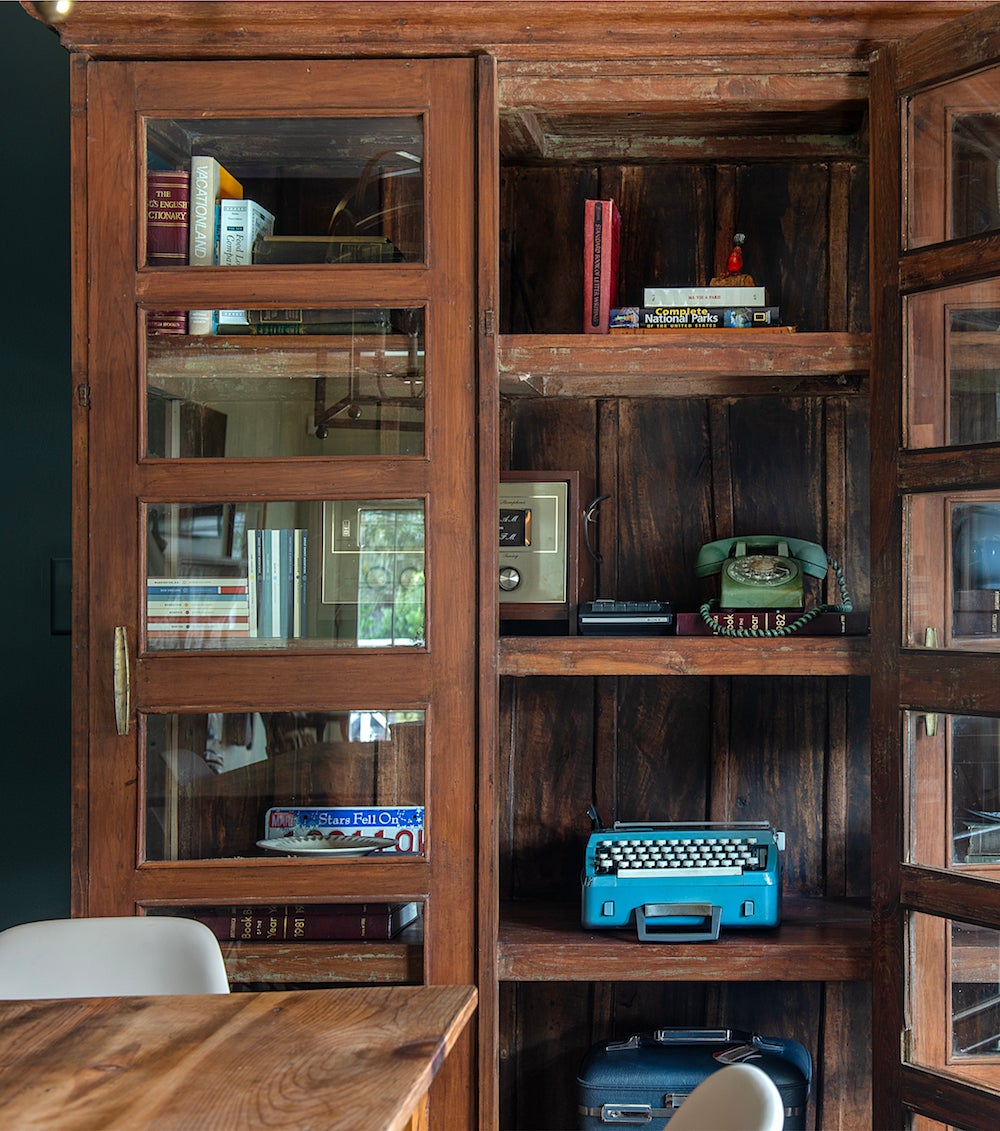
Dining Room Details–Vintage Finds
Unlike the more conventional China cabinet, this one holds history’s earliest technology marvels: the record player, the typewriter and the dial phone.

Hallway
This argyle runner provides the perfect pop of “pattern” to liven the corridor.
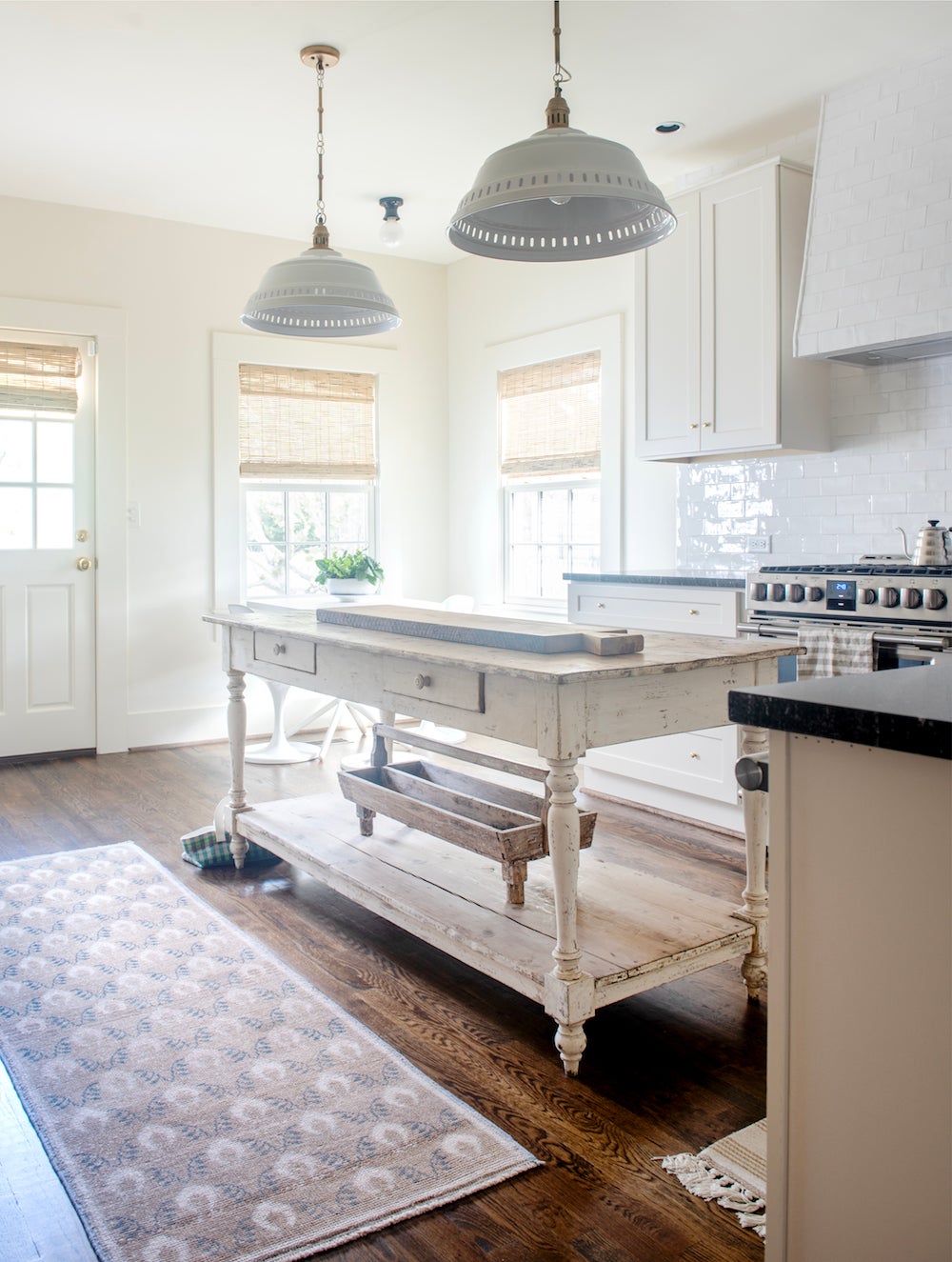
Kitchen
The kitchen’s remodel was the most drastic. This room used to hold a vintage washer and dryer that ran to the rhythm of its beat. Fran chose to white wash the baseboards and molding to custom match the color of the cabinets. She also incorporated a hand-laid subway tile backsplash that is textured, creating a lived-in feel.
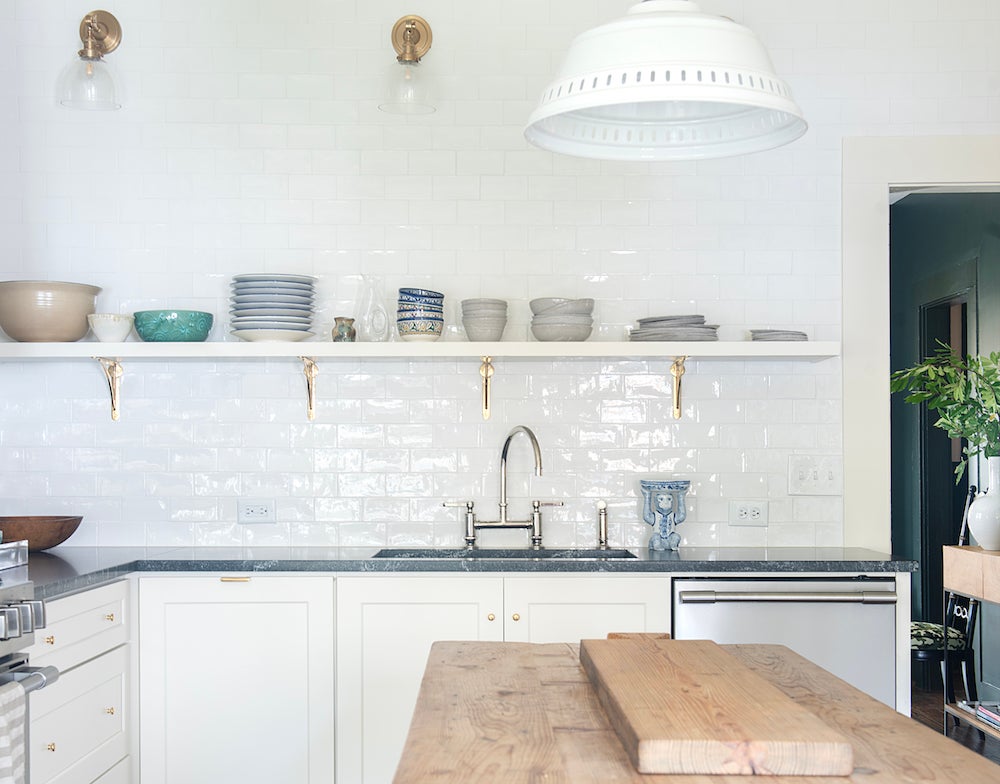
Kitchen Shelving
These free-floating shelves were added to provide the perfect layer to keep the kitchen both aesthetically pleasing and functional in an otherwise small space.
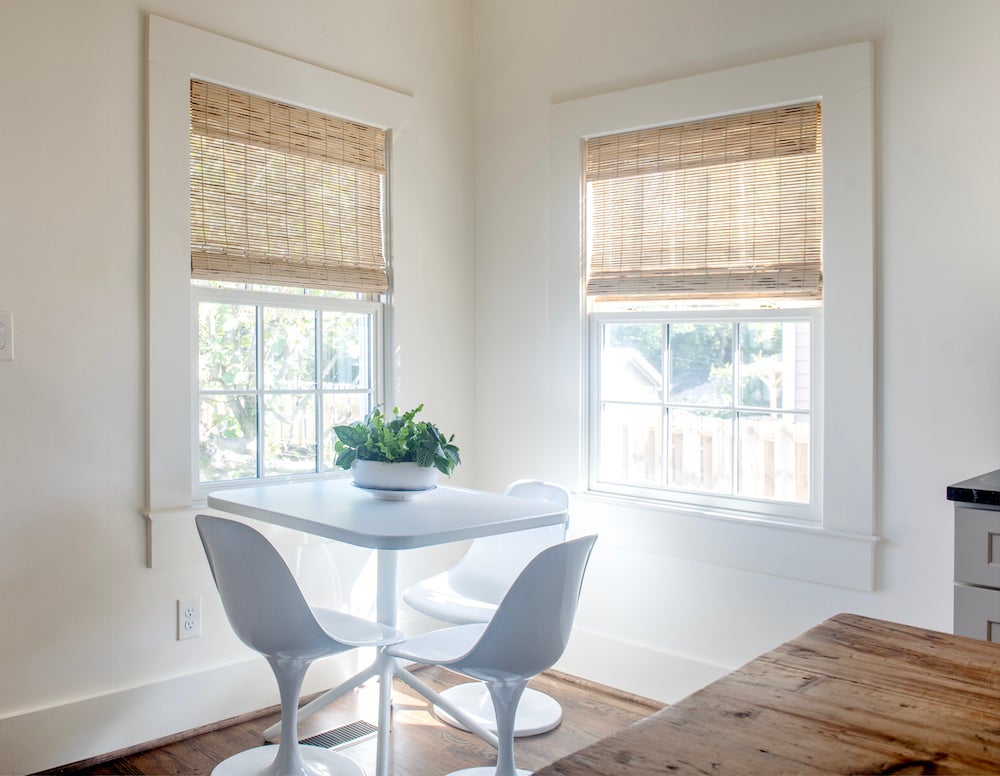
A Humble Abode
This midcentury modern table and chairs rest in the corner nook of the kitchen. Melany enjoys many a quiet morning here.

Master Bedroom
The black-framed bed canopy helps the room feel much taller, much more roomy. The pillows, Lauren says, are a great way not only to layer bedding but also to help make a bedroom feel more cozy, thanks to the acquired feels of each fabric.
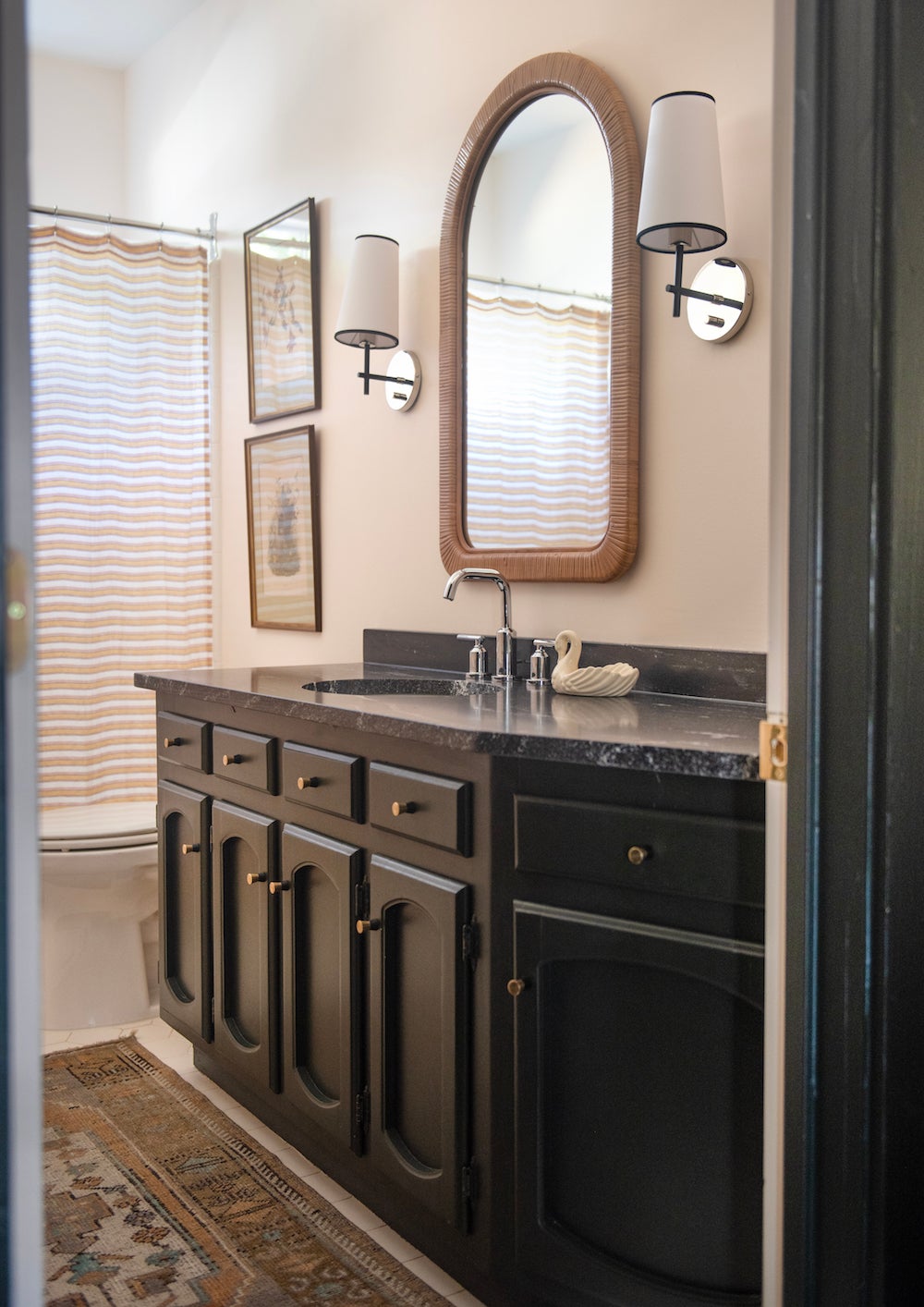
Master Bathroom
Similarly to the bed frame, Fran opted for black granite with moody sage drawers to keep the colors consistent between the master bedroom and bathroom.
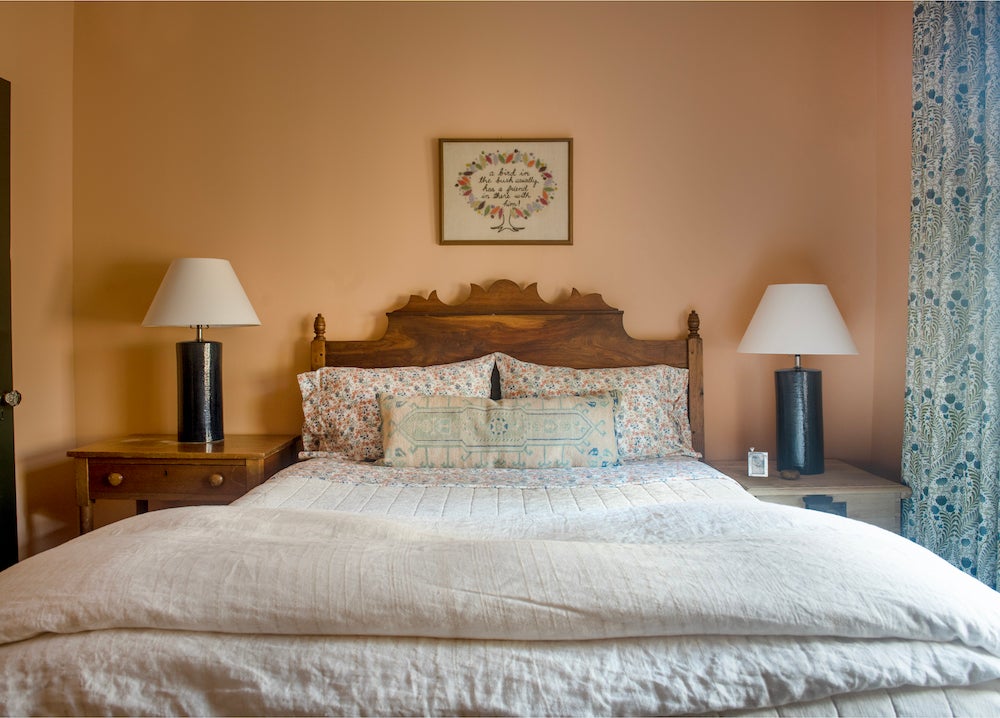
Guest Bedroom
This out-of-the-ordinary room has a quilted duvet cover that matches the peach wall color, but it also has several of Melany’s favorite travels around the globe pictured above her desk which isn’t pictured.
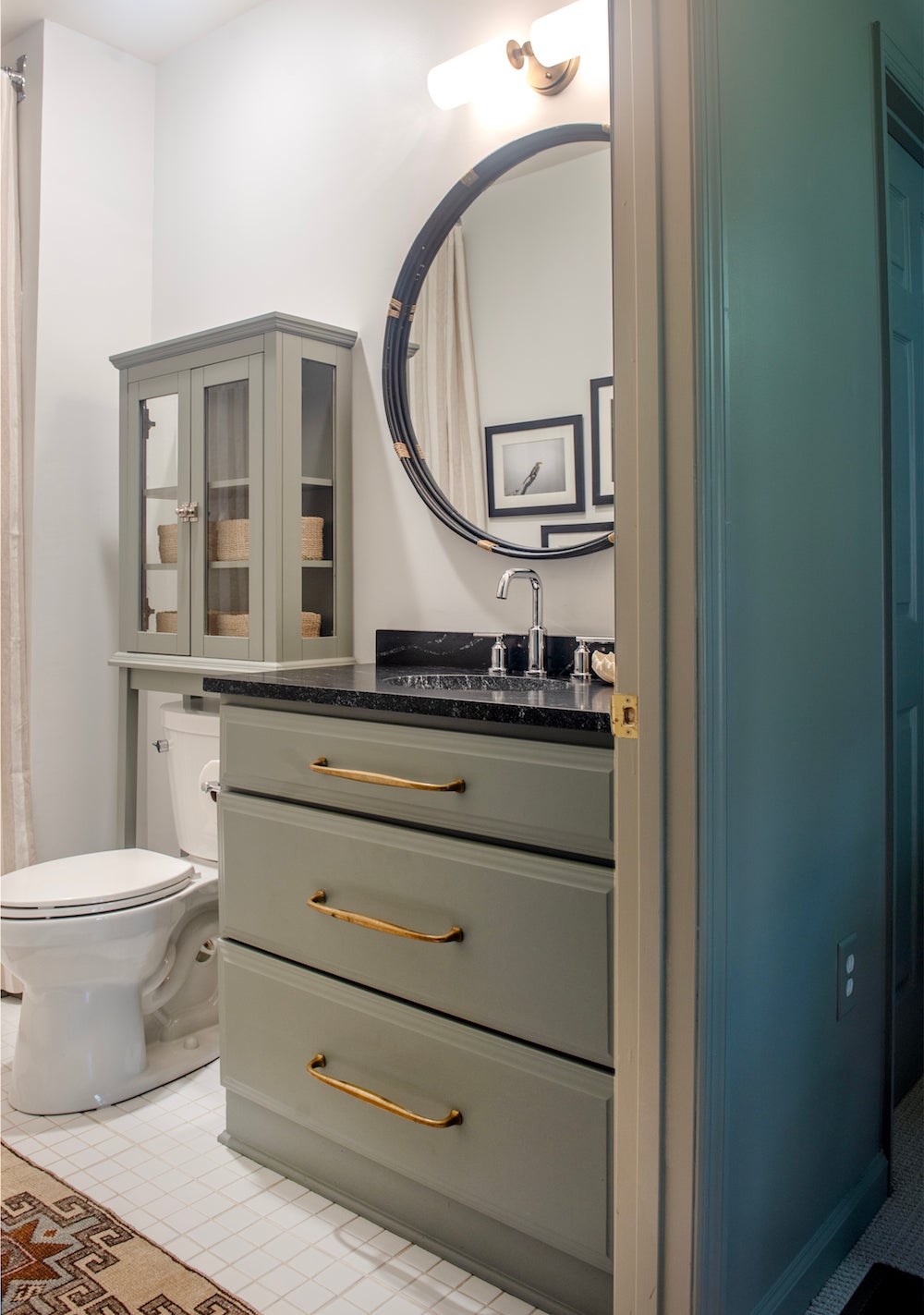
Guest Bathroom
The use of dark hues, especially black, is a great way to add more of a sophisticated allure about a room.


