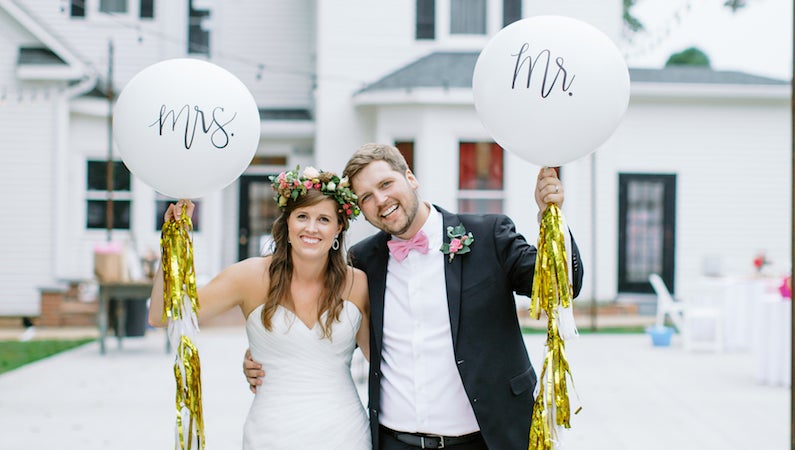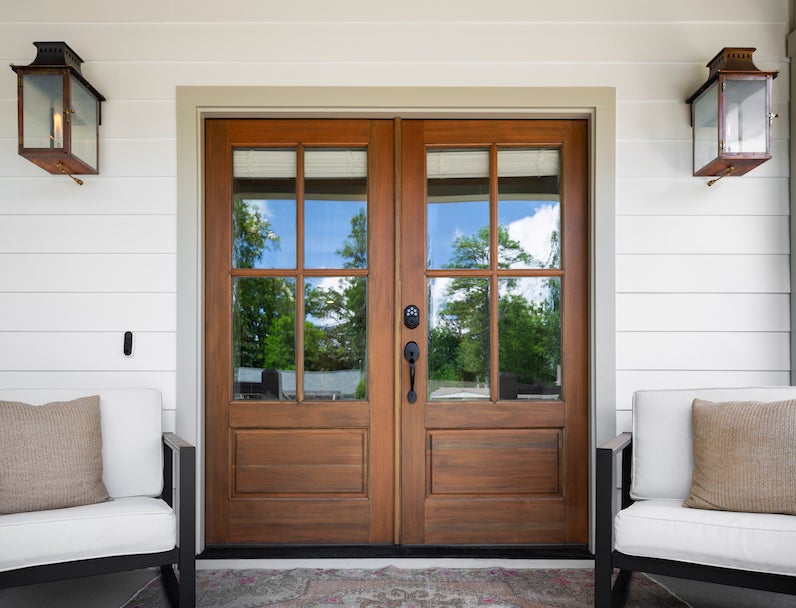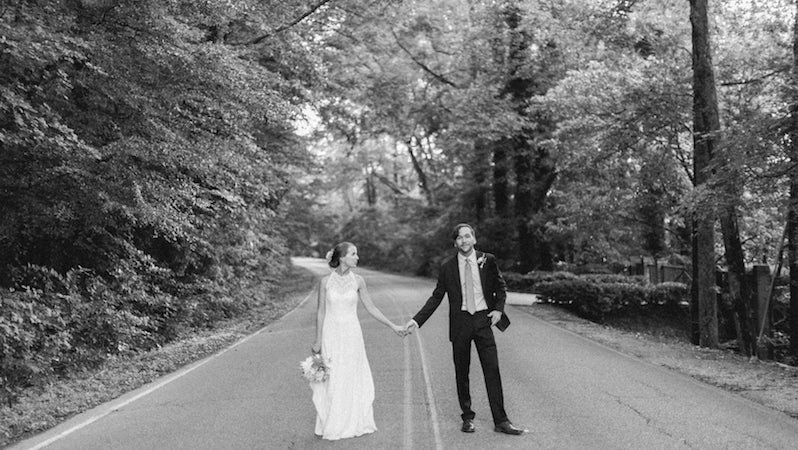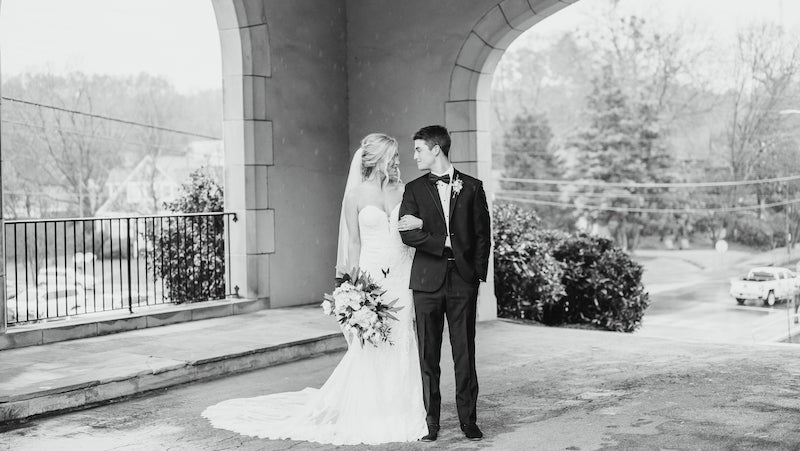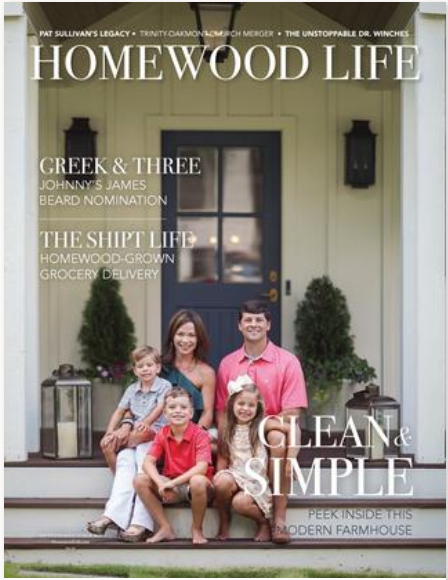By Madoline Markham
Photos by Laurey Glenn
There was a reason the house on South Forrest had been on the market almost a year when Kevin and Leigh Misso first looked at it. It had been acting as a split-level home with a garage and partially unfinished spaces on the first level and all living spaces upstairs, but when Leigh walked in, she quickly envisioned it as a traditional two-story home.
Leigh’s husband and partner in River Brook Design & Construction, Kevin, wasn’t sure at first, but he soon came around and they set to work to bring a fresh look to the 1950s design, which sits up on a hill on a large lot, at least for Homewood.
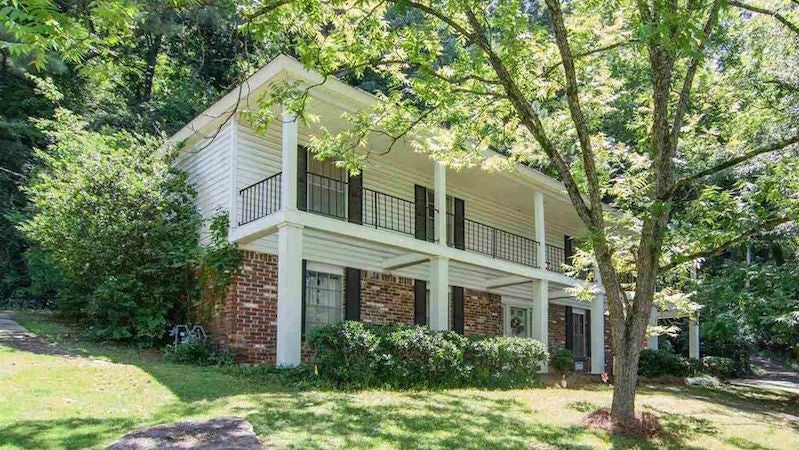
BEFORE
Six months later, the inside of the home had been gutted, the exterior felt brand-new, and everyone who walked in assumed the house had been designed as a two-story home. To get there, the Missos built a brand-new kitchen and living room on the left side of the first floor that had previously been partially finished wood-paneled rooms, and in place of the garage on the right side of the first floor, they created a light-filled living room with storage behind it.
Upstairs they simply painted and brought in new flooring for the three original bedrooms and updated the two existing bathrooms. On the other side of the floor though, they added a large master suite, plus a small living room, in place of the original living room and kitchen.
Essentially, the 3,000-square-foot home is brand new inside today. Everything was gutted down to the studs, and then all things electrical, mechanical and plumbing plus drywall and new doors and windows were put up. But it all still has a classic look that is true to its decade of origin, now all ready for a new generation of memories to be made inside and out.
Exterior
To give the home a dramatically updated new look, the Missos created a Colonial style exterior with a lot of white paint and structural updates. They put up new thicker columns, took down the existing floorless second story porch, replaced the vinyl siding with hardy board and added a dormer window to the top. To complete the exterior appeal, they added custom black shutters and double front doors to the design.
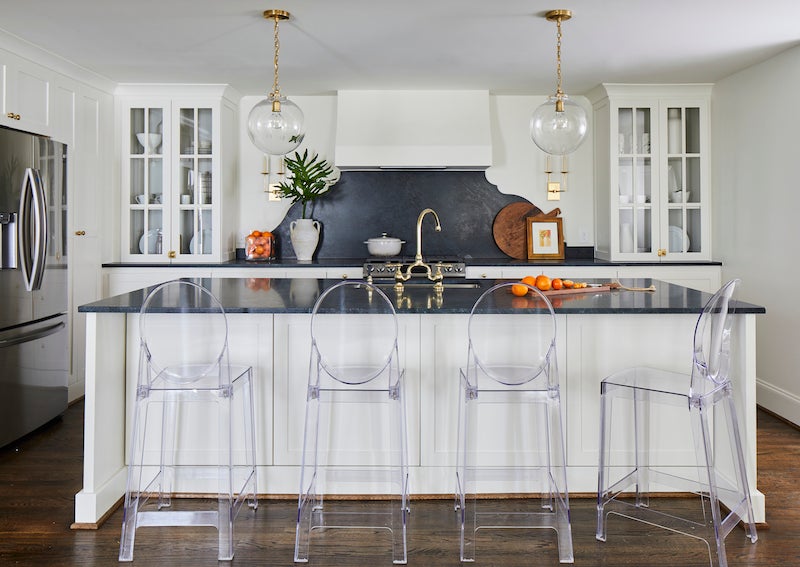
Kitchen
Glass paneling on the cabinets gives this space an airy feel even though there are no windows in the room, and you’ll also find extra storage in the island behind the acrylic barstools.
Entryway
One of the most dramatic changes in the house is the staircase in the entryway, where shag carpet came up, hardwoods were painted and a new dark iron railing was added.
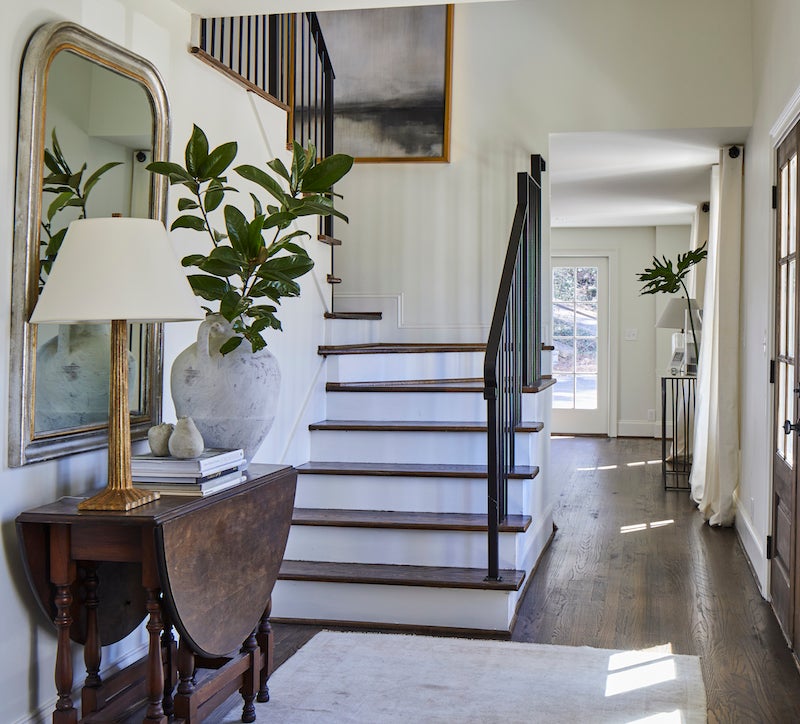
Upstairs Living Room
The home’s original living room upstairs was converted into a large new master bedroom as well as this smaller living room that opens up to the back patio. The Missos added a larger window and French door with window panes to bring more natural light into the space.
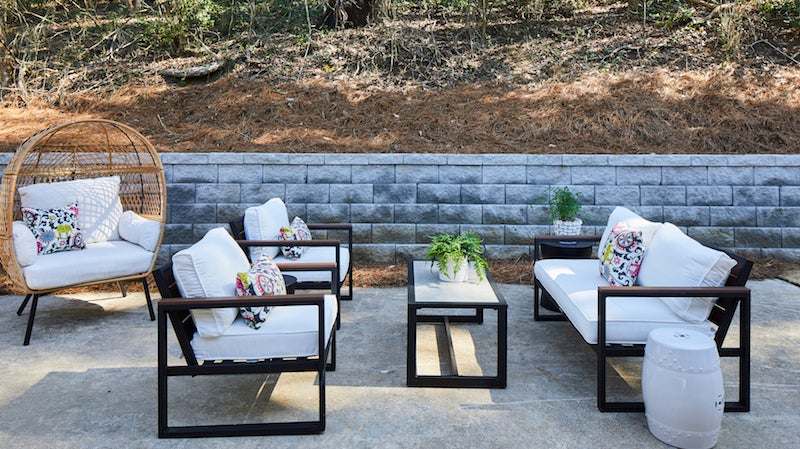
Back Patio
The pillows add a pop of color to this outdoor living area off the Upstairs Living Room, where the home has plenty of privacy.

Master Bedroom
The home’s former living room upstairs is now a larger master bedroom, and its former kitchen is now a large bathroom and closet.
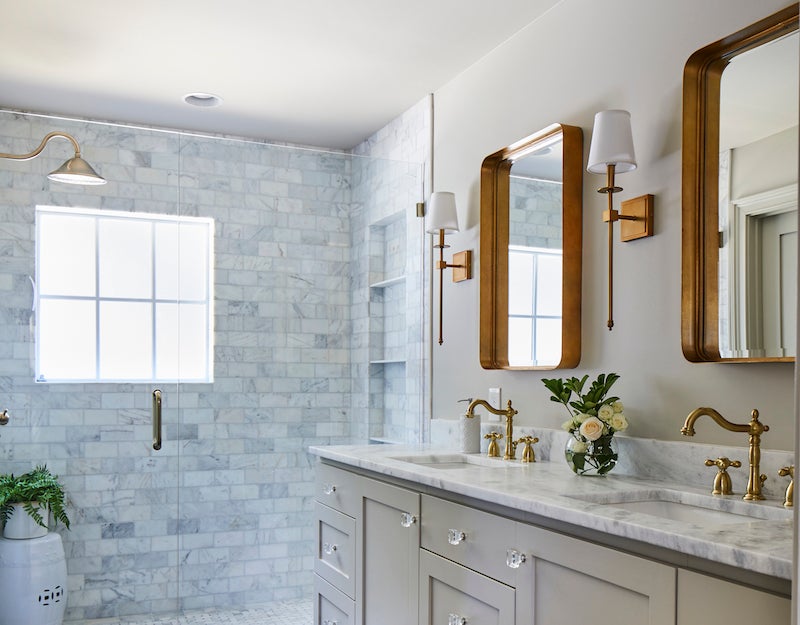
Master Bathroom
Marble subway tile and countertops and Revere Pewter cabinets create a neutral base for this bathroom design, with brass accents and crystal door pulls completing the design.

Living Room
The home’s original downstairs garage is now this airy living room, with light coming in through the doors that the Missos were sure to add to the design.


